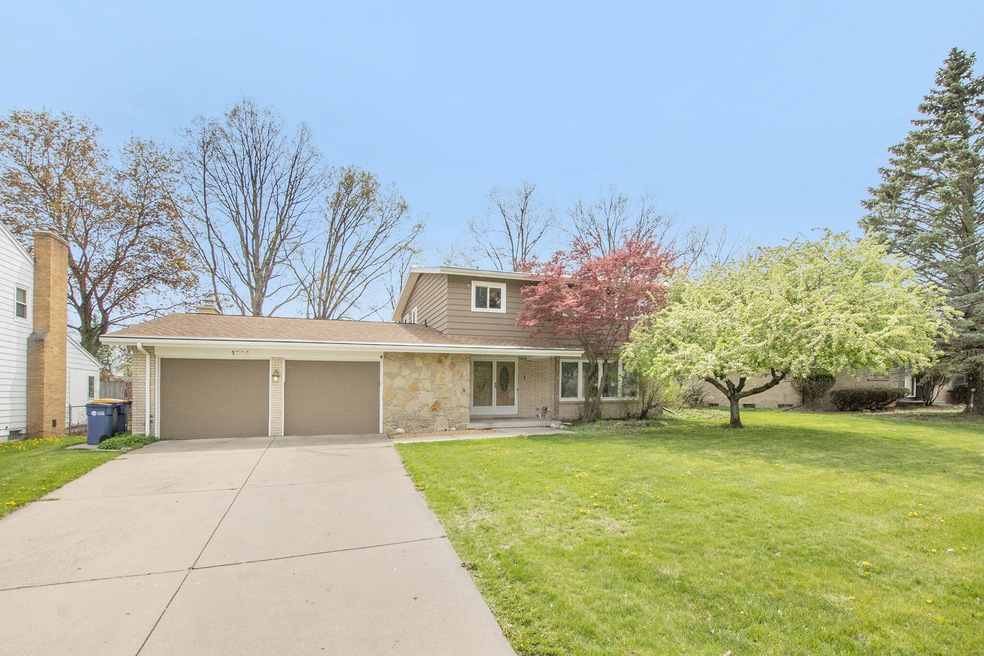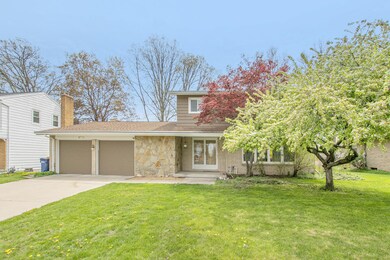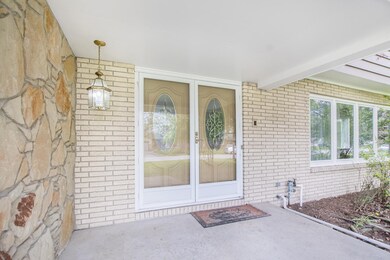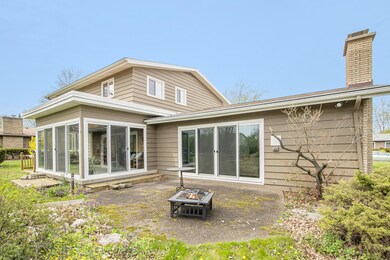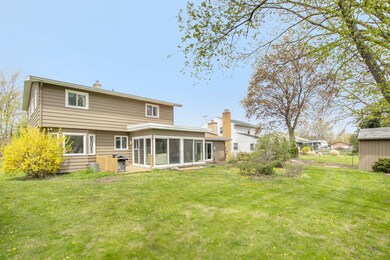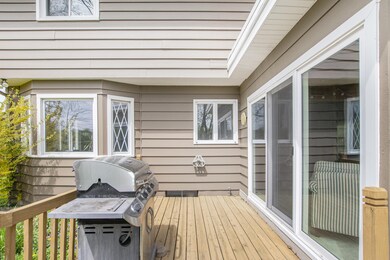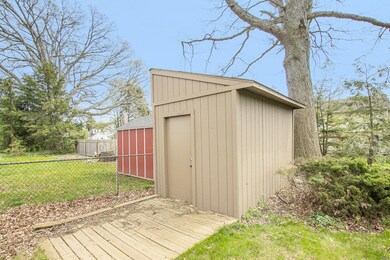
1744 Loralee St SE Grand Rapids, MI 49508
Millbrook NeighborhoodEstimated Value: $387,000 - $431,000
Highlights
- Deck
- Traditional Architecture
- Mud Room
- Recreation Room
- Sun or Florida Room
- Cul-De-Sac
About This Home
As of June 2021This updated 2 Story home with a 2 stall garage offers over 3200 sq. ft. of finished living space. Home features 4 spacious bedrooms 3 full bathrooms and 1/2 bathroom. Your buyer will enjoy interior and exterior improvements: Entire outside of the house, deck and shed painted 2018, New water heater 2020, Foam insulated box sills in basement 2019, updated Master Bathroom & both Full Bathrooms & Kitchen Island counter top, Updated paint colors through out. The main floor features: Lving Rm, Dning Rm, Kitchen, Center Island, Eating Area w/slider to porch, Family Rm, W/FP and sliders to backyard,, 1/2 bathroom and MF Laundry Room. Plenty of storage everywhere. The upper level features Master Suite w/walk in bathrm/closet space, 3 additional spacious bedrooms, 2nd full bathrooms & storage The LL features Rec Room, Den w/3rd full bathroom, work space, storage and concrete crawlspace with 490 sq. ft. of additional storage. Backyard features a deck, patio space for grilling and entertaining, Sun porch w/sliders leading to backyard. Additional Notes: Roof on sun porch repaired, Soffits/Fascia added around home, central air, quality replacement window. Any and all offers are due Monday 05-03-2021 at Noon.
Last Agent to Sell the Property
Five Star Real Estate (M6) License #6501257930 Listed on: 04/29/2021

Home Details
Home Type
- Single Family
Est. Annual Taxes
- $3,830
Year Built
- Built in 1967
Lot Details
- 0.26 Acre Lot
- Lot Dimensions are 85 x 135
- Cul-De-Sac
- Shrub
Parking
- 2 Car Attached Garage
- Garage Door Opener
Home Design
- Traditional Architecture
- Brick Exterior Construction
- Wood Siding
Interior Spaces
- 3,393 Sq Ft Home
- 3-Story Property
- Mud Room
- Family Room with Fireplace
- Living Room
- Dining Area
- Recreation Room
- Sun or Florida Room
- Ceramic Tile Flooring
- Basement Fills Entire Space Under The House
- Attic Fan
Kitchen
- Eat-In Kitchen
- Range
- Microwave
- Dishwasher
- Kitchen Island
Bedrooms and Bathrooms
- 4 Bedrooms
Laundry
- Laundry on main level
- Dryer
- Washer
Outdoor Features
- Deck
- Patio
- Shed
- Storage Shed
Utilities
- Forced Air Heating and Cooling System
- Heating System Uses Natural Gas
Ownership History
Purchase Details
Home Financials for this Owner
Home Financials are based on the most recent Mortgage that was taken out on this home.Purchase Details
Home Financials for this Owner
Home Financials are based on the most recent Mortgage that was taken out on this home.Purchase Details
Home Financials for this Owner
Home Financials are based on the most recent Mortgage that was taken out on this home.Purchase Details
Home Financials for this Owner
Home Financials are based on the most recent Mortgage that was taken out on this home.Purchase Details
Similar Homes in Grand Rapids, MI
Home Values in the Area
Average Home Value in this Area
Purchase History
| Date | Buyer | Sale Price | Title Company |
|---|---|---|---|
| Killoran Kevin | $322,000 | None Available | |
| Potthast Robert M | $205,000 | Star Title Agency Llc | |
| Stager Megan M | $170,000 | None Available | |
| Perrin Lynne A | $175,000 | -- | |
| Vndrsloot Vndrsloot J | $100,000 | -- |
Mortgage History
| Date | Status | Borrower | Loan Amount |
|---|---|---|---|
| Open | Killoran Kevin | $289,800 | |
| Previous Owner | Stager Megan M | $153,000 | |
| Previous Owner | Perrin Lynne | $132,000 | |
| Previous Owner | Perrin Lynne A | $122,231 | |
| Previous Owner | Perrin Lynne A | $12,382 | |
| Previous Owner | Perrin Lynne A | $15,000 | |
| Previous Owner | Perrin Lynne A | $140,000 |
Property History
| Date | Event | Price | Change | Sq Ft Price |
|---|---|---|---|---|
| 06/04/2021 06/04/21 | Sold | $322,000 | +19.3% | $95 / Sq Ft |
| 05/03/2021 05/03/21 | Pending | -- | -- | -- |
| 04/29/2021 04/29/21 | For Sale | $269,900 | +31.7% | $80 / Sq Ft |
| 04/16/2018 04/16/18 | Sold | $205,000 | 0.0% | $60 / Sq Ft |
| 03/21/2018 03/21/18 | Pending | -- | -- | -- |
| 03/21/2018 03/21/18 | For Sale | $205,000 | +20.6% | $60 / Sq Ft |
| 01/12/2017 01/12/17 | Sold | $170,000 | -10.5% | $49 / Sq Ft |
| 11/21/2016 11/21/16 | Pending | -- | -- | -- |
| 11/01/2016 11/01/16 | For Sale | $189,900 | -- | $55 / Sq Ft |
Tax History Compared to Growth
Tax History
| Year | Tax Paid | Tax Assessment Tax Assessment Total Assessment is a certain percentage of the fair market value that is determined by local assessors to be the total taxable value of land and additions on the property. | Land | Improvement |
|---|---|---|---|---|
| 2024 | $4,761 | $198,000 | $0 | $0 |
| 2023 | $4,831 | $165,500 | $0 | $0 |
| 2022 | $7,062 | $136,200 | $0 | $0 |
| 2021 | $3,778 | $124,600 | $0 | $0 |
| 2020 | $3,611 | $116,600 | $0 | $0 |
| 2019 | $3,305 | $107,500 | $0 | $0 |
| 2018 | $3,305 | $95,000 | $0 | $0 |
| 2017 | $2,521 | $87,000 | $0 | $0 |
| 2016 | $2,552 | $76,000 | $0 | $0 |
| 2015 | $2,374 | $76,000 | $0 | $0 |
| 2013 | -- | $69,800 | $0 | $0 |
Agents Affiliated with this Home
-
Tom Zandee
T
Seller's Agent in 2021
Tom Zandee
Five Star Real Estate (M6)
(616) 915-8160
14 in this area
242 Total Sales
-
Michael Nichols
M
Buyer's Agent in 2021
Michael Nichols
Blueprint Properties LLC
(616) 893-9901
1 in this area
33 Total Sales
-
T
Buyer's Agent in 2018
Thomas Zandee
Greenridge Realty (Kentwood)
-
Denise Sherwood
D
Seller's Agent in 2017
Denise Sherwood
Sherwood Realty
(616) 340-6323
3 in this area
27 Total Sales
-
Paul Sherwood
P
Seller Co-Listing Agent in 2017
Paul Sherwood
Sherwood Realty
(616) 247-7606
1 in this area
21 Total Sales
Map
Source: Southwestern Michigan Association of REALTORS®
MLS Number: 21014459
APN: 41-18-21-153-013
- 3850 Kentridge Dr SE
- 4145 Saxony Ct SE Unit 75
- 4240 Norman Dr SE
- 4005 Timberland Dr SE
- 1349 Kimberly Dr SE
- 1739 Millbrook St SE
- 2172 Edington Dr SE
- 4227 Eastcastle Ct SE Unit 20
- 3660 Portman Ln SE Unit 154
- 2277 Edington Dr SE Unit 112
- 4314 Fuller Ave SE
- 1926 Millbrook St SE
- 1502 Millbank St SE
- 1630 Derbyshire St SE
- 1509 Maplehollow St SE
- 3536 Whispering Brook Dr SE Unit 63
- 4690 Stauffer Ave SE
- 4731 Depot Way Ave
- 4604 Curwood Ave SE
- 1546 Maplehollow St SE
- 1744 Loralee St SE
- 1752 Loralee St SE
- 1736 Loralee St SE
- 1745 Weymouth Dr SE
- 1760 Loralee St SE
- 1735 Weymouth Dr SE
- 1753 Weymouth Dr SE
- 1770 Loralee St SE
- 1728 Loralee St SE
- 1741 Loralee St SE
- 1749 Loralee St SE
- 1727 Weymouth Dr SE
- 1733 Loralee St SE
- 1763 Weymouth Dr SE
- 1757 Loralee St SE
- 1721 Weymouth Dr SE
- 1718 Loralee St SE
- 1725 Loralee St SE
- 1801 Weymouth Dr SE
- 1744 S Norwalk Dr SE
