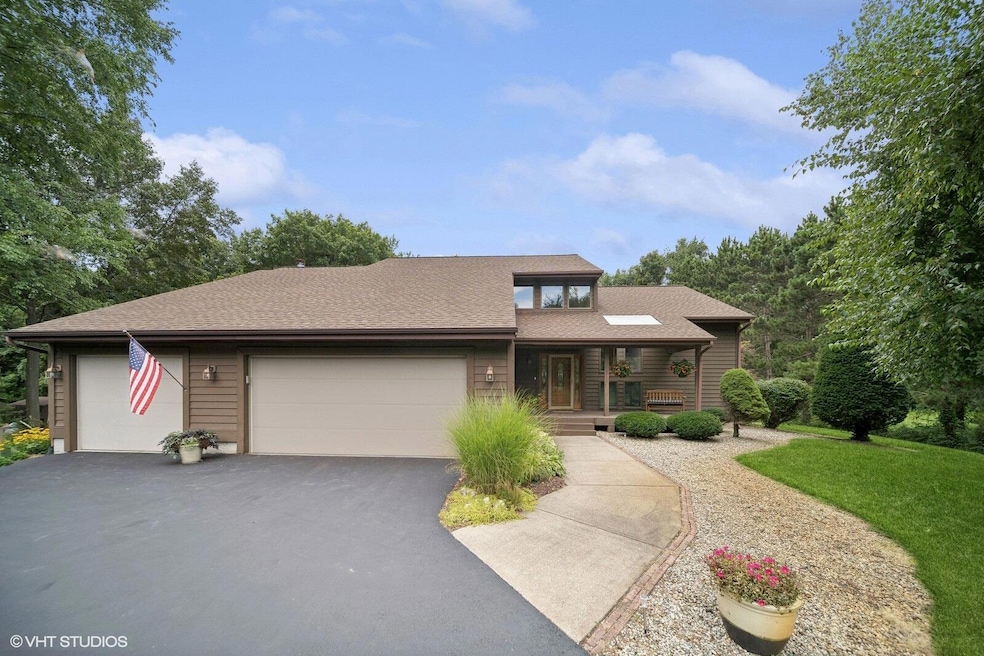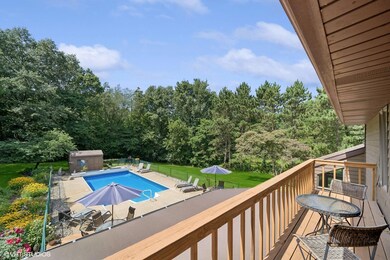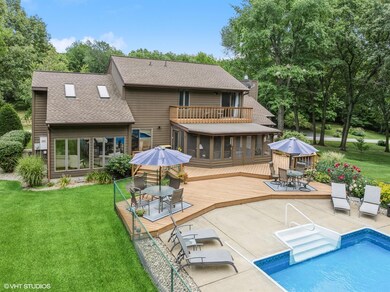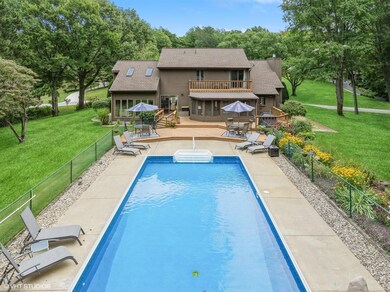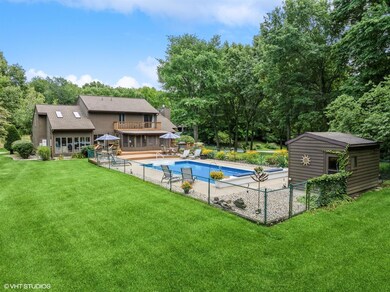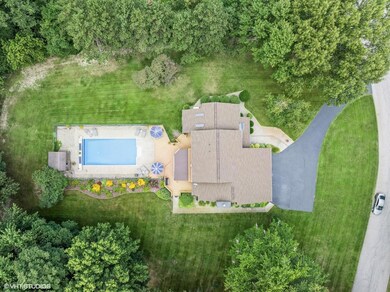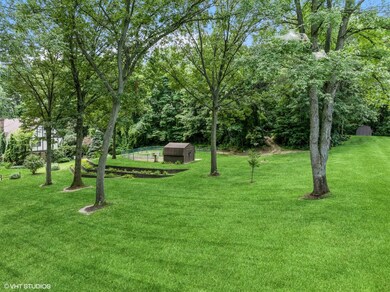
1744 N Country Ln Michigan City, IN 46360
Highlights
- Filtered Pool
- Deck
- Wood Flooring
- Views of Trees
- Wooded Lot
- No HOA
About This Home
As of January 2025MOVE IN READY - Nestled in a desirable country subdivision, the property features an inviting inground saltwater pool, two large lots (house and pool are on one lot), a screened porch, a deck, Generac whole house generator, irrigation system, and gorgeous landscaping. This extremely well-maintained home with 3-4 bedrooms, 2 full baths, 2 half-baths - offers a perfect blend of comfort, style, and functionality with many updates throughout. The main level boasts an open floor plan with beautiful hardwood floors, seamlessly connecting a well-designed kitchen to a large living area with a fireplace and custom built-ins. The dining room opens to a sunken living room filled with natural light, while a flexible office/den could serve as a fourth bedroom. A main floor laundry/mud room is conveniently located off the 3-car attached garage. Upstairs, the primary suite features a private bath and walk-in closet, with two additional bedrooms sharing a hallway bath. Easy access to attic storage adds practicality. The finished basement provides additional living space and a dedicated storage area. With the countless updates this home combines modern living with a tranquil setting, making it a truly exceptional opportunity. All information is believed to be accurate; however, buyer(s) to verify all measurements and details.
Last Agent to Sell the Property
Century 21 Circle License #RB14025657 Listed on: 11/23/2024

Home Details
Home Type
- Single Family
Est. Annual Taxes
- $2,345
Year Built
- Built in 1986
Lot Details
- 1.81 Acre Lot
- Back Yard Fenced
- Chain Link Fence
- Landscaped
- Sloped Lot
- Wooded Lot
- Additional Parcels
Parking
- 3 Car Garage
Property Views
- Trees
- Forest
- Rural
- Pool
- Neighborhood
Interior Spaces
- 2-Story Property
- Family Room with Fireplace
- Living Room
- Dining Room
- Basement
Kitchen
- Gas Range
- Dishwasher
Flooring
- Wood
- Carpet
Bedrooms and Bathrooms
- 3 Bedrooms
Laundry
- Laundry on main level
- Dryer
- Washer
Home Security
- Home Security System
- Fire and Smoke Detector
Pool
- Filtered Pool
- In Ground Pool
- Fence Around Pool
- Saltwater Pool
- Pool Cover
- Pool Liner
- Vinyl Pool
Outdoor Features
- Balcony
- Deck
- Enclosed patio or porch
- Outdoor Storage
Utilities
- Forced Air Heating and Cooling System
- Well
- Water Softener is Owned
Listing and Financial Details
- Assessor Parcel Number 460527200066000046
Community Details
Overview
- No Home Owners Association
- Ridgeview Subdivision
Amenities
- Community Storage Space
Ownership History
Purchase Details
Home Financials for this Owner
Home Financials are based on the most recent Mortgage that was taken out on this home.Purchase Details
Home Financials for this Owner
Home Financials are based on the most recent Mortgage that was taken out on this home.Purchase Details
Similar Homes in Michigan City, IN
Home Values in the Area
Average Home Value in this Area
Purchase History
| Date | Type | Sale Price | Title Company |
|---|---|---|---|
| Warranty Deed | -- | None Listed On Document | |
| Warranty Deed | $519,000 | None Listed On Document | |
| Deed | $565,000 | None Listed On Document | |
| Interfamily Deed Transfer | -- | None Available |
Mortgage History
| Date | Status | Loan Amount | Loan Type |
|---|---|---|---|
| Open | $389,250 | New Conventional | |
| Closed | $389,250 | New Conventional |
Property History
| Date | Event | Price | Change | Sq Ft Price |
|---|---|---|---|---|
| 01/10/2025 01/10/25 | Sold | $519,000 | -3.9% | $122 / Sq Ft |
| 12/19/2024 12/19/24 | Pending | -- | -- | -- |
| 11/23/2024 11/23/24 | For Sale | $540,000 | -4.4% | $127 / Sq Ft |
| 10/09/2024 10/09/24 | Sold | $565,000 | -8.1% | $129 / Sq Ft |
| 09/19/2024 09/19/24 | For Sale | $615,000 | 0.0% | $140 / Sq Ft |
| 09/15/2024 09/15/24 | Pending | -- | -- | -- |
| 09/08/2024 09/08/24 | Price Changed | $615,000 | -5.3% | $140 / Sq Ft |
| 08/23/2024 08/23/24 | For Sale | $649,500 | -- | $148 / Sq Ft |
Tax History Compared to Growth
Tax History
| Year | Tax Paid | Tax Assessment Tax Assessment Total Assessment is a certain percentage of the fair market value that is determined by local assessors to be the total taxable value of land and additions on the property. | Land | Improvement |
|---|---|---|---|---|
| 2024 | $2,345 | $273,300 | $31,100 | $242,200 |
| 2023 | $2,273 | $267,800 | $31,100 | $236,700 |
| 2022 | $2,602 | $270,200 | $31,100 | $239,100 |
| 2021 | $2,401 | $249,100 | $31,100 | $218,000 |
| 2020 | $2,346 | $249,100 | $31,100 | $218,000 |
| 2019 | $2,279 | $236,900 | $25,700 | $211,200 |
| 2018 | $2,224 | $232,100 | $25,700 | $206,400 |
| 2017 | $2,248 | $235,000 | $25,700 | $209,300 |
| 2016 | $1,985 | $224,300 | $25,700 | $198,600 |
| 2014 | $2,634 | $257,000 | $39,500 | $217,500 |
Agents Affiliated with this Home
-
Randy Novak

Seller's Agent in 2025
Randy Novak
Century 21 Circle
(219) 877-7069
118 Total Sales
-
Deborah Novak

Seller Co-Listing Agent in 2025
Deborah Novak
Century 21 Circle
(219) 877-7611
45 Total Sales
-
Annette McIntyre

Buyer's Agent in 2025
Annette McIntyre
Realty Executives
(219) 363-1117
150 Total Sales
-
Kylee Caudle

Seller's Agent in 2024
Kylee Caudle
@ Properties
(219) 221-0678
5 Total Sales
Map
Source: Northwest Indiana Association of REALTORS®
MLS Number: 813359
APN: 46-05-27-200-066.000-046
- 1881 Ridgeview Rd
- 1941 N Shebel Rd
- 0 W Applewood Dr Unit NRA813098
- 1441 N Wozniak Rd
- 0 N Dianne Dr
- 7101 W 125 N
- 906 N Honeysuckle Ln
- 7745 W Happy Landing Ln
- 6989 W 300 N
- 855 U S 421
- 3227 Frontage Rd
- 6161 W 300 N
- 5861 W Skyline Dr
- 9196 Wanda Pavey Dr
- 6737 W Johnson Rd
- 0 S Otis Rd
- 5424 W 150 N
- 7395 W Johnson Rd
- 4637 Prairie Ln
- 10177 W Snyder Rd
