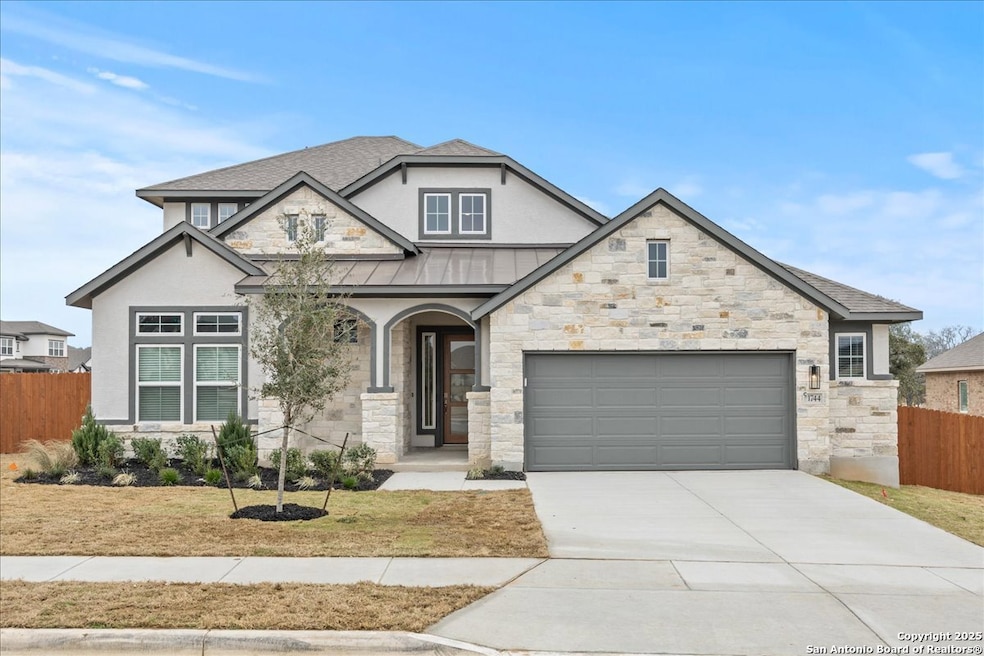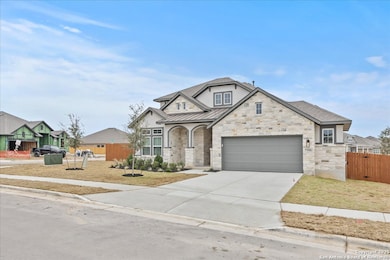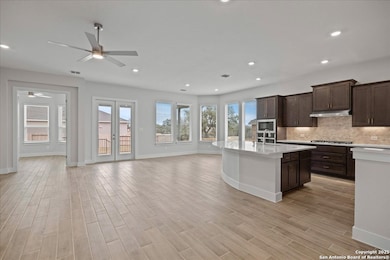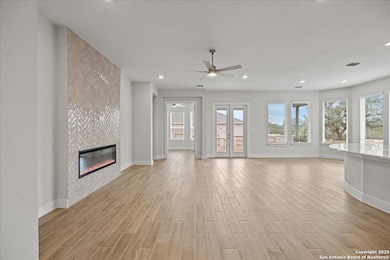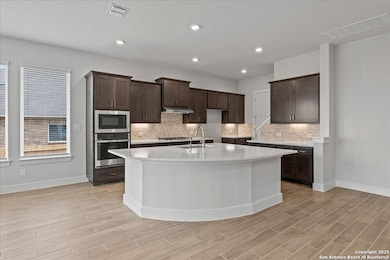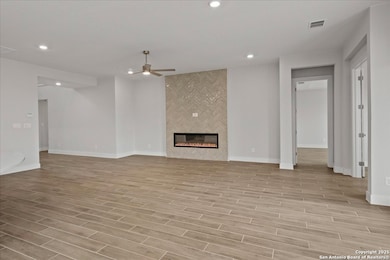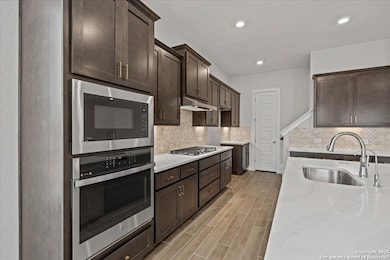
1744 Seekat Dr Canyon Lake, TX 78132
Hill Country NeighborhoodEstimated payment $3,348/month
Highlights
- New Construction
- Clubhouse
- Walk-In Pantry
- Bill Brown Elementary School Rated A
- Community Pool
- 2 Car Attached Garage
About This Home
MOVE IN READY!! Stunning two-story CHESMAR home offers the perfect combination of space, functionality, & modern style, featuring 4 bedrooms, 3 bathrooms, & a host of thoughtfully designed amenities. A private study provides the ideal space for work, while the upstairs game room offers endless opportunities for entertainment & family fun. The inviting living room includes an electric fireplace, creating a cozy ambiance for relaxing or entertaining guests. The 2.5-car garage provides ample storage & parking space, adding convenience to everyday living. Step outside to the back patio, complete with a gas drop for effortless outdoor cooking and gatherings. With its versatile layout and premium features, this home is designed to elevate your lifestyle and provide comfort for years to come.
Home Details
Home Type
- Single Family
Est. Annual Taxes
- $2,299
Year Built
- Built in 2024 | New Construction
Lot Details
- 0.3 Acre Lot
HOA Fees
- $50 Monthly HOA Fees
Home Design
- Slab Foundation
- Composition Roof
- Masonry
- Stucco
Interior Spaces
- 2,654 Sq Ft Home
- Property has 2 Levels
- Window Treatments
- Living Room with Fireplace
Kitchen
- Eat-In Kitchen
- Walk-In Pantry
- Built-In Oven
- Gas Cooktop
- Microwave
- Ice Maker
- Dishwasher
- Disposal
Flooring
- Carpet
- Ceramic Tile
Bedrooms and Bathrooms
- 4 Bedrooms
- Walk-In Closet
- 3 Full Bathrooms
Laundry
- Laundry on main level
- Washer Hookup
Home Security
- Security System Owned
- Fire and Smoke Detector
Parking
- 2 Car Attached Garage
- Oversized Parking
- Garage Door Opener
Schools
- Bill Brown Elementary School
- Smithson Middle School
- Smithson High School
Utilities
- Zoned Heating and Cooling System
- Heating System Uses Natural Gas
- Gas Water Heater
- Private Sewer
Listing and Financial Details
- Tax Lot 28
- Assessor Parcel Number 350471070000
Community Details
Overview
- Kith Management Services Association
- Built by Chesmar Homes
- Meyer Ranch Subdivision
- Mandatory home owners association
Amenities
- Clubhouse
Recreation
- Community Pool
- Park
- Trails
Map
Home Values in the Area
Average Home Value in this Area
Tax History
| Year | Tax Paid | Tax Assessment Tax Assessment Total Assessment is a certain percentage of the fair market value that is determined by local assessors to be the total taxable value of land and additions on the property. | Land | Improvement |
|---|---|---|---|---|
| 2024 | $2,299 | $94,850 | $94,850 | -- |
| 2023 | $2,299 | $145,930 | $145,930 | -- |
Property History
| Date | Event | Price | Change | Sq Ft Price |
|---|---|---|---|---|
| 08/26/2025 08/26/25 | Sold | -- | -- | -- |
| 08/21/2025 08/21/25 | Off Market | -- | -- | -- |
| 08/01/2025 08/01/25 | Price Changed | $570,000 | -1.7% | $215 / Sq Ft |
| 07/30/2025 07/30/25 | For Sale | $580,000 | -- | $219 / Sq Ft |
Mortgage History
| Date | Status | Loan Amount | Loan Type |
|---|---|---|---|
| Closed | $28,000,000 | New Conventional |
Similar Homes in Canyon Lake, TX
Source: San Antonio Board of REALTORS®
MLS Number: 1828879
APN: 35-0471-0845-00
- 1856 Weinnacht
- 1832 Weinnacht
- 1876 Front Porch Ave
- Upton Plan at Meyer Ranch
- Quinley Plan at Meyer Ranch
- Hildago Plan at Meyer Ranch
- Travis Plan at Meyer Ranch
- Oltorf Plan at Meyer Ranch
- Enfield Plan at Meyer Ranch
- Lamar Plan at Meyer Ranch
- Franklin Plan at Meyer Ranch
- Cameron Plan at Meyer Ranch
- Elgin Plan at Meyer Ranch
- 1311 Webb Creek
- 1307 Webb Creek
- 1315 Webb Creek
- Rymer Plan at Meyer Ranch
- Paseo Plan at Meyer Ranch
- Ridgegate Plan at Meyer Ranch
- Gordan Plan at Meyer Ranch
