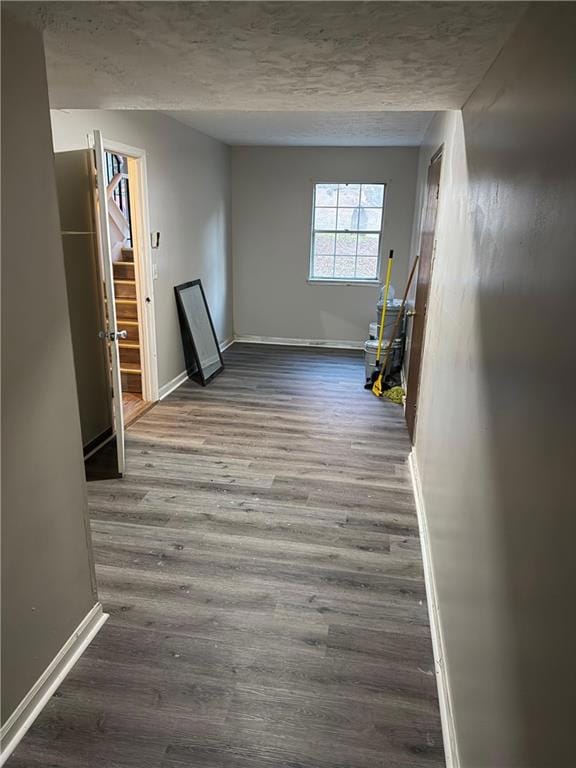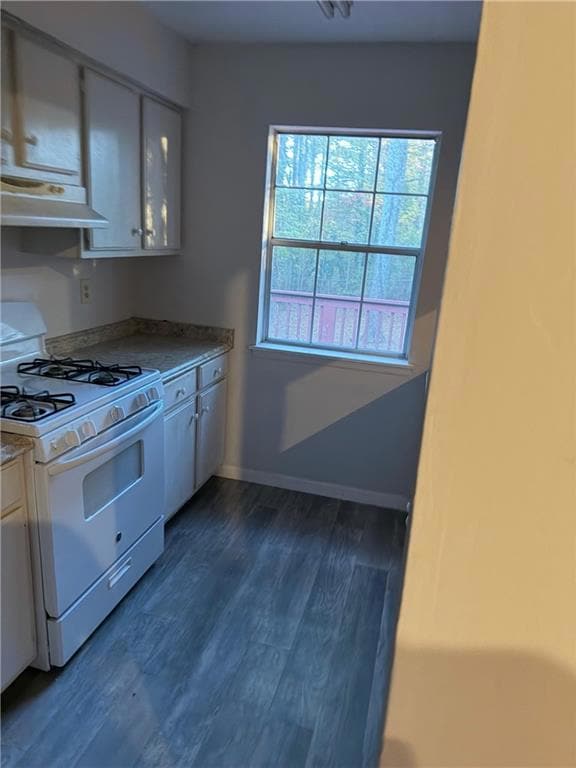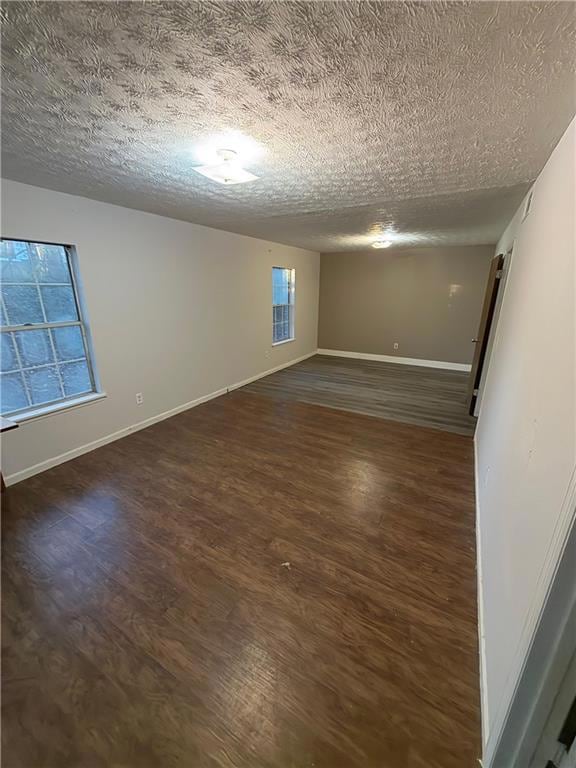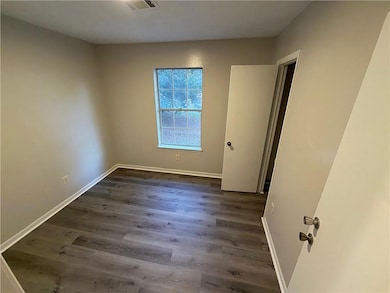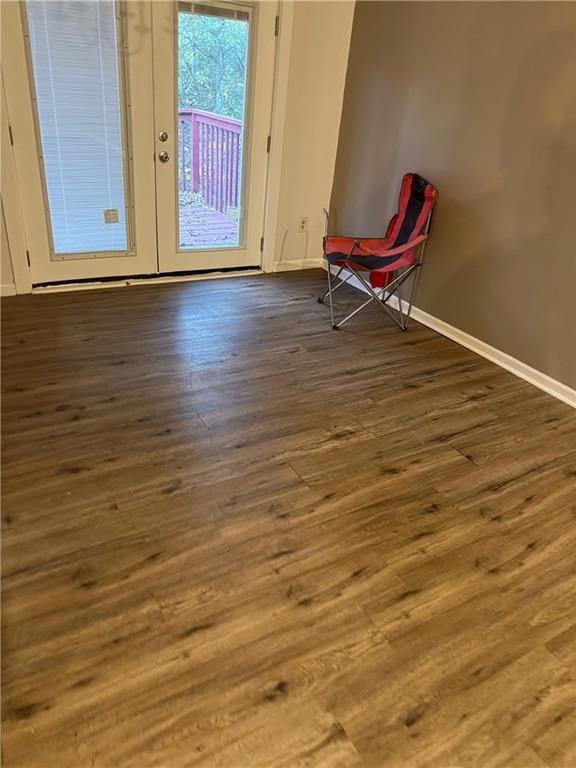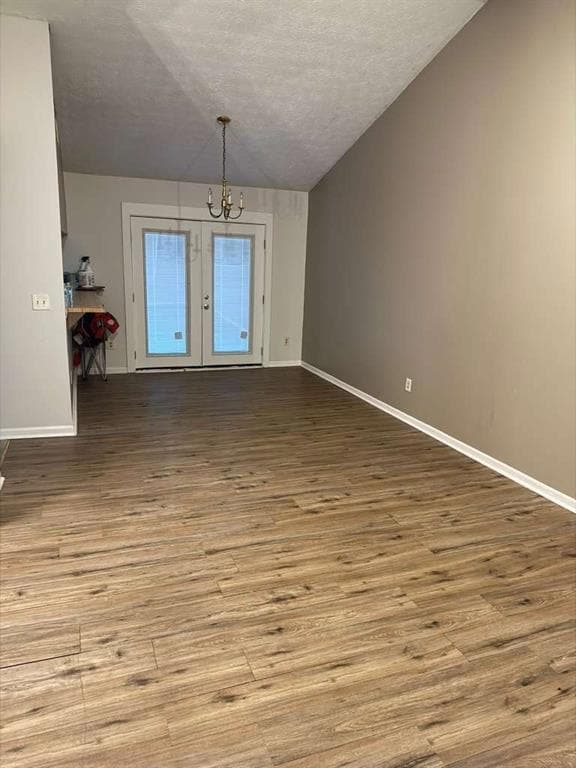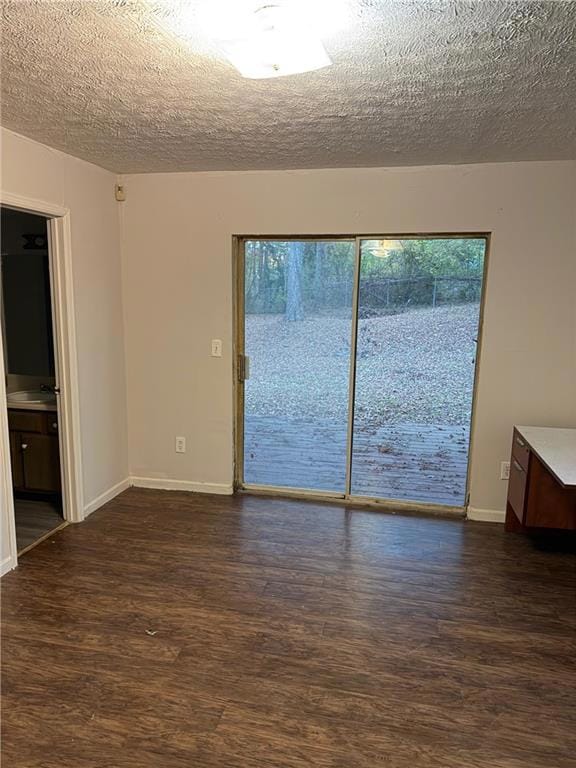1744 Vauxhall Dr Lithonia, GA 30058
3
Beds
3
Baths
1,969
Sq Ft
0.37
Acres
Highlights
- Deck
- Tray Ceiling
- Central Heating and Cooling System
- Wood Frame Window
- Walk-In Closet
- 2 Car Garage
About This Home
Quite neighbourhood , 3 Bedrooms/3 FULL Bath home/2 Car Garage/Lower Level has full in-law suite/with separate entrance in good condition and full bathroom. ,lower level bedroom/den/in-law suite and replaced bathroom flooring in 3rd bathroom. has secured, concrete deck footing and painted the front and rear deck. Pet friendly landlord / house . Tenant pay $500.00 deposit per pet and $100.00 per month .
Good credit and background required . Ready to move in , Vacant .
Home Details
Home Type
- Single Family
Est. Annual Taxes
- $4,514
Year Built
- Built in 1982
Lot Details
- 0.37 Acre Lot
- Lot Dimensions are 186 x 90
- Property fronts a private road
- Level Lot
- Back Yard Fenced
Parking
- 2 Car Garage
- 2 Carport Spaces
- Garage Door Opener
- Driveway
Home Design
- Shingle Roof
- Composition Roof
Interior Spaces
- 1,969 Sq Ft Home
- 1.5-Story Property
- Tray Ceiling
- Wood Frame Window
- Family Room
- Laminate Flooring
- Fire and Smoke Detector
Kitchen
- Electric Range
- Dishwasher
- Disposal
Bedrooms and Bathrooms
- Walk-In Closet
- Bathtub and Shower Combination in Primary Bathroom
Finished Basement
- Interior and Exterior Basement Entry
- Finished Basement Bathroom
- Laundry in Basement
- Natural lighting in basement
Outdoor Features
- Deck
Schools
- Panola Way Elementary School
- Redan Middle School
- Redan High School
Utilities
- Central Heating and Cooling System
- Gas Water Heater
- Cable TV Available
Listing and Financial Details
- 12 Month Lease Term
- $125 Application Fee
- Assessor Parcel Number 16 037 07 030
Community Details
Overview
- Application Fee Required
- King Cross Subdivision
Pet Policy
- Pets Allowed
- Pet Deposit $500
Map
Source: First Multiple Listing Service (FMLS)
MLS Number: 7684217
APN: 16-037-07-030
Nearby Homes
- 5509 Covent Way
- 1774 Northwick Place
- 1812 Panola Rd
- 1752 Northwick Place
- 1831 Treymire Ct
- 1849 Panola Rd
- 1841 Northwick Place
- 5490 Marbut Rd
- 2061 Young Rd
- 2218 Young Rd
- 1937 Young Rd
- 5357 Golfcrest Cir
- 1803 Gingham Ct
- 1946 Taffeta Trail
- 1758 Golfcrest Ct
- 1836 Gingham Ct
- 5427 Forest Pines Dr
- 5529 Circlestone Ln
- 1735 Charmeth Rd
- 5517 Hadrian Ct
- 5388 Golfcrest Cir
- 5500 Marbut Rd
- 1984 Taffeta Trail
- 5557 Marbut Rd
- 1836 Gingham Ct
- 5309 Golfcrest Cir
- 5575 Marbut Rd
- 5593 Marbut Rd
- 5566 Circlestone Ln
- 2050 Downs Place
- 5324 Biffle Downs Rd
- 2076 Panola Rd
- 5551 Downs Way
- 5567 Downs Way
- 5437 Biffle Rd
- 5222 Biffle Rd
- 5369 Olde St
- 5338 Olde St
- 5503 Tunbridge Wells Rd
