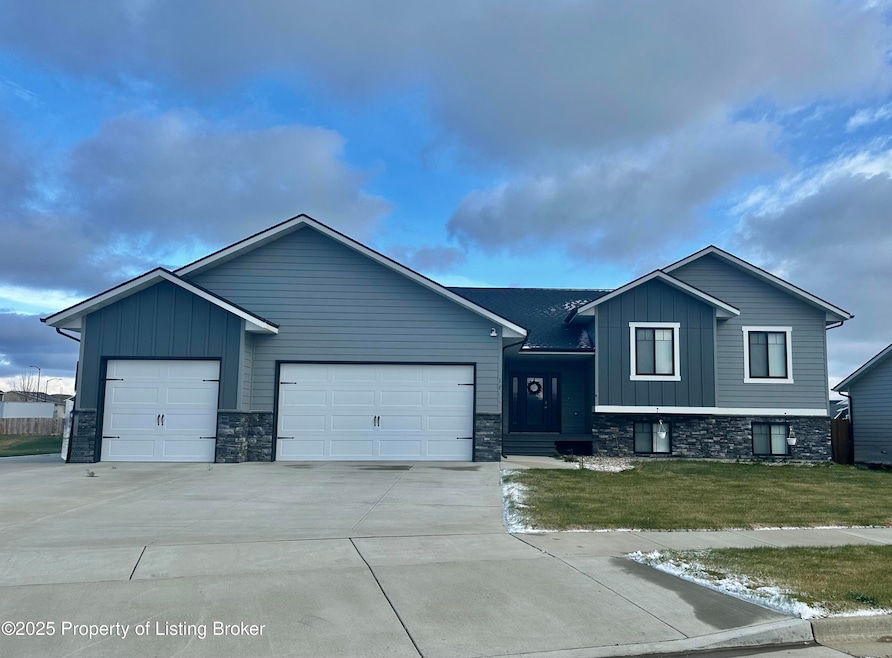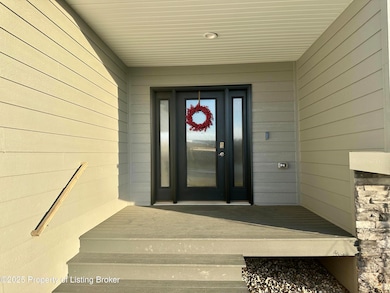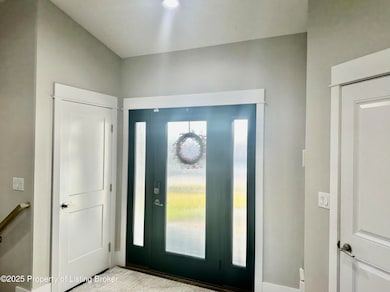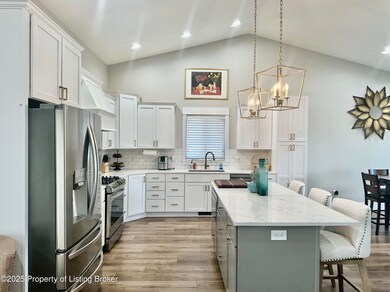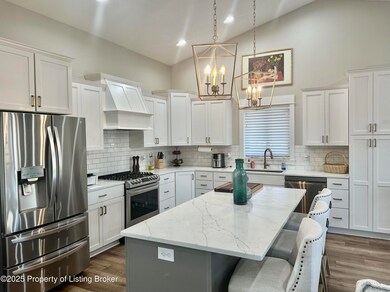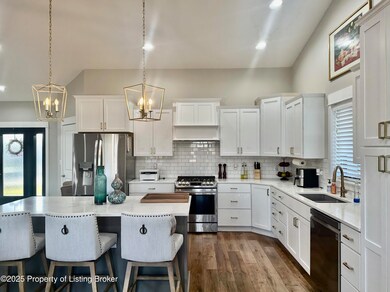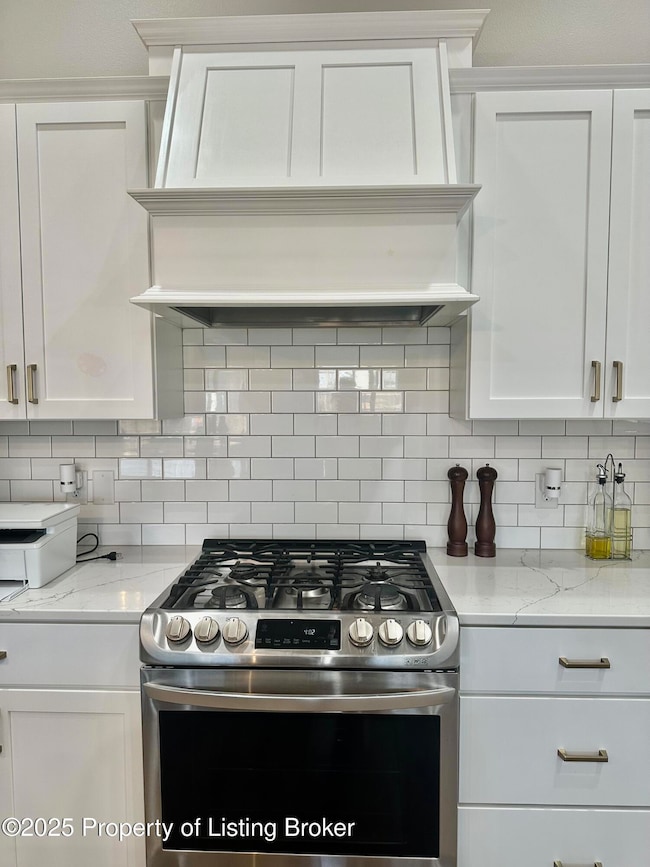1744 Yellowstone Cir Dickinson, ND 58601
Estimated payment $3,346/month
Highlights
- 0.47 Acre Lot
- 3 Car Attached Garage
- Laundry Room
- Fireplace
- Living Room
- Forced Air Heating and Cooling System
About This Home
Impressive 4-bed, 3-bath home built in 2019 by a quality builder. The beautiful kitchen features a gas range, quartz countertops, and opens to the dining and living areas showcasing a gas fireplace and access to a covered deck. Three bedrooms are on one level, including a primary bedroom with a private ensuite featuring double sinks and a gorgeous tiled tub/shower. The lower level offers a spacious family room, additional bedroom, & full bath. Outside features a landscaped yard with fence & sprinklers, triple heated garage with extra parking pad for an RV or boat, and nearly 1⁄2 acre with potential for a future shop. Smart thermostat, sprinklers, and Vivint security system (assumable contract)
Home Details
Home Type
- Single Family
Est. Annual Taxes
- $4,406
Year Built
- Built in 2019
Lot Details
- 0.47 Acre Lot
- Property is zoned Res Low Density
Parking
- 3 Car Attached Garage
- Garage Door Opener
Home Design
- Tri-Level Property
- Stick Built Home
Interior Spaces
- 2,589 Sq Ft Home
- Fireplace
- Family Room
- Living Room
- Dining Room
- Utility Room
- Laundry Room
Kitchen
- Range
- Dishwasher
Bedrooms and Bathrooms
- 4 Bedrooms
- 3 Full Bathrooms
Utilities
- Forced Air Heating and Cooling System
Map
Home Values in the Area
Average Home Value in this Area
Tax History
| Year | Tax Paid | Tax Assessment Tax Assessment Total Assessment is a certain percentage of the fair market value that is determined by local assessors to be the total taxable value of land and additions on the property. | Land | Improvement |
|---|---|---|---|---|
| 2025 | $4,432 | $395,600 | $39,600 | $356,000 |
| 2024 | $5,139 | $395,600 | $39,600 | $356,000 |
| 2023 | $3,875 | $395,600 | $39,600 | $356,000 |
| 2022 | $3,681 | $185,000 | $0 | $0 |
| 2021 | $3,562 | $346,300 | $39,600 | $306,700 |
| 2020 | $3,611 | $19,800 | $19,800 | $0 |
| 2019 | $230 | $19,800 | $19,800 | $0 |
| 2017 | $189 | $19,800 | $19,800 | $0 |
| 2015 | $189 | $19,400 | $19,400 | $0 |
| 2014 | $204 | $19,400 | $19,400 | $0 |
| 2013 | -- | $200 | $200 | $0 |
Property History
| Date | Event | Price | List to Sale | Price per Sq Ft | Prior Sale |
|---|---|---|---|---|---|
| 11/11/2025 11/11/25 | For Sale | $580,000 | +11.6% | $224 / Sq Ft | |
| 08/18/2024 08/18/24 | Off Market | -- | -- | -- | |
| 06/17/2024 06/17/24 | Sold | -- | -- | -- | View Prior Sale |
| 05/02/2024 05/02/24 | For Sale | $519,900 | -- | $201 / Sq Ft |
Purchase History
| Date | Type | Sale Price | Title Company |
|---|---|---|---|
| Warranty Deed | $520,000 | The Title Team | |
| Warranty Deed | $380,200 | North Dakota Guaranty & Ttl | |
| Warranty Deed | $25,000 | North Dakota Guaranty & Titl |
Mortgage History
| Date | Status | Loan Amount | Loan Type |
|---|---|---|---|
| Open | $520,000 | New Conventional | |
| Previous Owner | $358,150 | New Conventional |
Source: Badlands Board of REALTORS®
MLS Number: 25-1128
APN: 41400002000600
- 1727 Yellowstone Cir
- 2257 Caldera Dr
- 1810 Yellowstone Cir
- 0 Tbd St E
- 0 32nd St E Unit 25-46
- 0 32nd St E Unit 25-51
- 0 32nd St E Unit 25-47
- 0 32nd St E Unit 25-45
- 0 32nd St E Unit 25-50
- 0 32nd St E Unit 25-52
- 0 32nd St E Unit 25-37
- 967 Eaton Dr
- 0 37th St E Unit 25-19
- 0 37th St E Unit 25-34
- 0 37th St E Unit 25-39
- 0 37th St E Unit 25-30
- 0 37th St E Unit 25-21
- 0 37th St E Unit 25-32
- 0 37th St E Unit 25-41
- 0 37th St E Unit 25-1234
Ask me questions while you tour the home.
