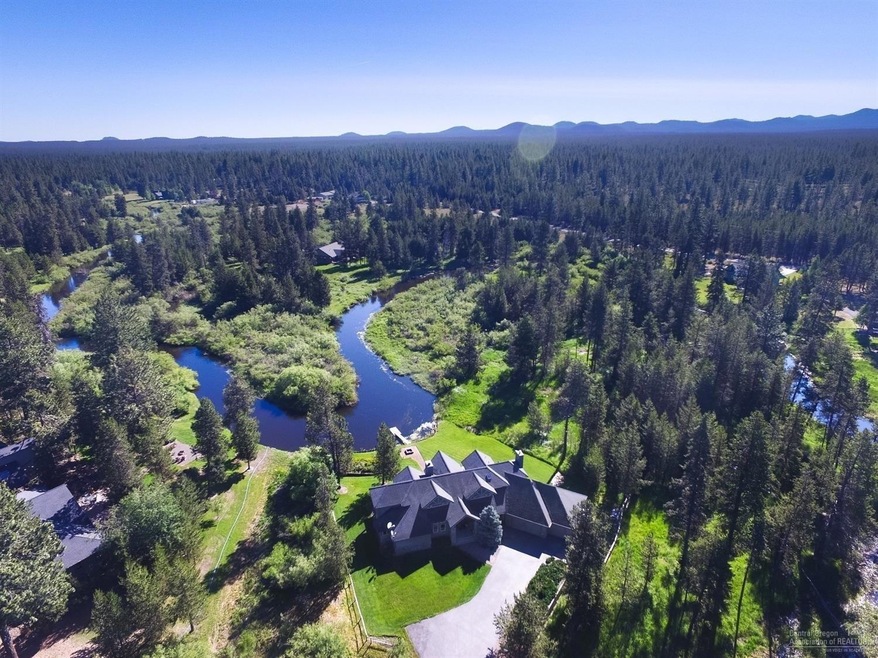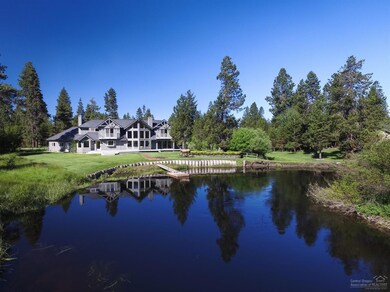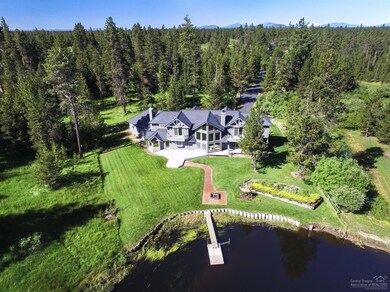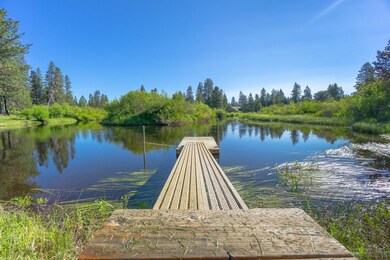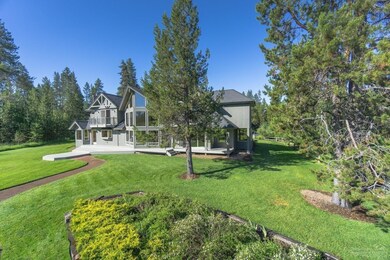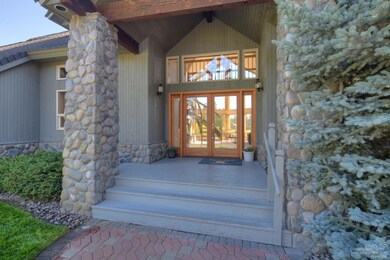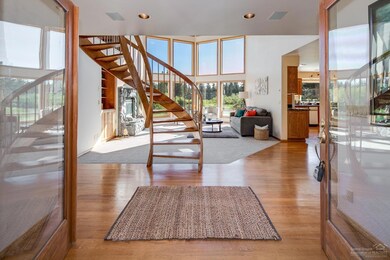
Highlights
- River View
- Northwest Architecture
- Main Floor Primary Bedroom
- Deck
- Wood Flooring
- Hydromassage or Jetted Bathtub
About This Home
As of September 2020Here is the ultimate in privacy and natural beauty! Surrounded on 3 sides by the Deschutes River, this 3-acre parcel is beautifully treed, and full of wildlife. This custom home features a master on the main level, dramatic vaulted great room w/huge windows to let the outside in! You'll love the warm kitchen with nook and wood stove. Don't miss the sauna in the master bedroom, right next to the generous soaking tub and walk-in shower. Fantastic bonus room and theater room. Don't miss it! See virtual tour.
Last Agent to Sell the Property
Edie DeLay
Cascade Hasson Sotheby's International Realty License #200404032
Co-Listed By
Sam DeLay
Cascade Hasson Sotheby's International Realty License #201205305
Home Details
Home Type
- Single Family
Est. Annual Taxes
- $8,647
Year Built
- Built in 1994
Lot Details
- 3.14 Acre Lot
- River Front
- Landscaped
- Sprinklers on Timer
- Property is zoned RR10, RR10
Parking
- 3 Car Attached Garage
- Workshop in Garage
- Driveway
Property Views
- River
- Territorial
Home Design
- Northwest Architecture
- Stem Wall Foundation
- Frame Construction
- Composition Roof
Interior Spaces
- 3,425 Sq Ft Home
- 2-Story Property
- Central Vacuum
- Ceiling Fan
- Skylights
- Wood Burning Fireplace
- Double Pane Windows
- Vinyl Clad Windows
- Tinted Windows
- Garden Windows
- Living Room with Fireplace
- Home Office
- Loft
- Laundry Room
Kitchen
- Eat-In Kitchen
- Oven
- Range
- Microwave
- Dishwasher
- Kitchen Island
- Solid Surface Countertops
- Trash Compactor
- Disposal
Flooring
- Wood
- Carpet
- Tile
- Vinyl
Bedrooms and Bathrooms
- 3 Bedrooms
- Primary Bedroom on Main
- Linen Closet
- Walk-In Closet
- Double Vanity
- Hydromassage or Jetted Bathtub
- Bathtub with Shower
- Bathtub Includes Tile Surround
Outdoor Features
- Deck
- Patio
Schools
- Rosland Elementary School
- Lapine Middle School
- Lapine Sr High School
Utilities
- Cooling Available
- Heat Pump System
- Well
- Water Heater
- Sand Filter Approved
Community Details
- No Home Owners Association
- Lazy River West Subdivision
Listing and Financial Details
- Legal Lot and Block 31 / 3
- Assessor Parcel Number 126260
Ownership History
Purchase Details
Purchase Details
Home Financials for this Owner
Home Financials are based on the most recent Mortgage that was taken out on this home.Purchase Details
Home Financials for this Owner
Home Financials are based on the most recent Mortgage that was taken out on this home.Map
Similar Homes in Bend, OR
Home Values in the Area
Average Home Value in this Area
Purchase History
| Date | Type | Sale Price | Title Company |
|---|---|---|---|
| Warranty Deed | -- | -- | |
| Warranty Deed | $925,000 | First American Title | |
| Warranty Deed | $720,000 | Western Title & Escrow |
Mortgage History
| Date | Status | Loan Amount | Loan Type |
|---|---|---|---|
| Previous Owner | $495,000 | New Conventional | |
| Previous Owner | $500,000 | Credit Line Revolving |
Property History
| Date | Event | Price | Change | Sq Ft Price |
|---|---|---|---|---|
| 09/16/2020 09/16/20 | Sold | $925,000 | -19.6% | $270 / Sq Ft |
| 08/26/2020 08/26/20 | Pending | -- | -- | -- |
| 04/05/2019 04/05/19 | For Sale | $1,150,000 | +59.7% | $336 / Sq Ft |
| 02/20/2018 02/20/18 | Sold | $720,000 | -9.9% | $210 / Sq Ft |
| 01/14/2018 01/14/18 | Pending | -- | -- | -- |
| 06/30/2017 06/30/17 | For Sale | $799,000 | -- | $233 / Sq Ft |
Tax History
| Year | Tax Paid | Tax Assessment Tax Assessment Total Assessment is a certain percentage of the fair market value that is determined by local assessors to be the total taxable value of land and additions on the property. | Land | Improvement |
|---|---|---|---|---|
| 2024 | $11,506 | $635,410 | -- | -- |
| 2023 | $11,053 | $616,910 | $0 | $0 |
| 2022 | $9,866 | $581,510 | $0 | $0 |
| 2021 | $9,920 | $564,580 | $0 | $0 |
| 2020 | $9,414 | $564,580 | $0 | $0 |
| 2019 | $9,149 | $548,140 | $0 | $0 |
| 2018 | $8,884 | $532,180 | $0 | $0 |
| 2017 | $8,647 | $516,680 | $0 | $0 |
| 2016 | $8,249 | $501,640 | $0 | $0 |
| 2015 | $8,018 | $487,030 | $0 | $0 |
| 2014 | $7,716 | $472,850 | $0 | $0 |
Source: Southern Oregon MLS
MLS Number: 201706348
APN: 126260
- 54735 Huntington Rd
- 55543 Huntington Rd
- 17410 Cedar Ct
- 17364 Beaver Place
- 17168 Helbrock Dr Unit 1-4
- 17235 S Century Dr
- 17269 Pintail Dr
- 17024 Helbrock Dr
- 54735 Wolf St
- 16905 Pleasant View Ct
- 54785 Pinewood Ave
- 55371 Gross Dr
- 55753 Snow Goose Rd
- 17238 Avocet Dr
- 17248 Avocet Dr
- 17250 Beverly Ln
- 55426 Heierman Dr Unit 33
- 55480 Gross Dr
- 16777 Gross Dr
- 55416 Heierman Dr
