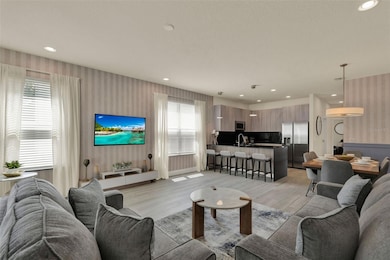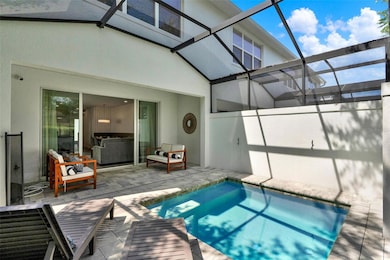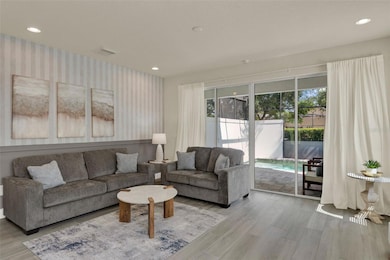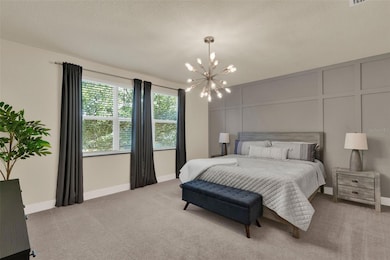17441 Hidden Forest Dr Clermont, FL 34714
Estimated payment $3,051/month
Highlights
- Fitness Center
- Open Floorplan
- Furnished
- Screened Pool
- Clubhouse
- Solid Surface Countertops
About This Home
Welcome to Your Dream Vacation POOL Home or Investment Gem! This stunning 4-bedroom, 3-bathroom fully-furnished townhome in Clermont, FL offers the perfect blend of comfort, style, and location — just minutes from Disney, Universal, major theme parks, world-class shopping, and dining. Step inside and fall in love with the spacious two-story layout, featuring a convenient en-suite bedroom on the first floor — ideal for guests or multi-generational living. The modern kitchen is a chef’s delight, boasting sleek dark quartz waterfall countertops, state-of-the-art cabinetry, and all appliances, dishes, and utensils included — just bring your suitcase! Step outside to your private in-home pool, perfect for relaxing after a day at the parks or entertaining under the Florida sun. Whether you're searching for a profitable vacation rental, second-home, or primary residence, this property checks every box. Don’t miss this opportunity at an unbeatable price — schedule your showing today and make this incredible home yours!
Listing Agent
KELLER WILLIAMS CLASSIC Brokerage Phone: 407-292-5400 License #3480932 Listed on: 06/06/2025

Townhouse Details
Home Type
- Townhome
Est. Annual Taxes
- $5,240
Year Built
- Built in 2021
Lot Details
- 1,350 Sq Ft Lot
- South Facing Home
HOA Fees
- $300 Monthly HOA Fees
Home Design
- Slab Foundation
- Shingle Roof
- Block Exterior
- Stone Siding
- Stucco
Interior Spaces
- 1,888 Sq Ft Home
- 2-Story Property
- Open Floorplan
- Furnished
- Window Treatments
- Sliding Doors
- Family Room Off Kitchen
- Living Room
- Home Security System
Kitchen
- Eat-In Kitchen
- Range
- Recirculated Exhaust Fan
- Microwave
- Ice Maker
- Dishwasher
- Solid Surface Countertops
- Disposal
Flooring
- Carpet
- Tile
Bedrooms and Bathrooms
- 4 Bedrooms
- Primary Bedroom Upstairs
- 3 Full Bathrooms
- Shower Only
Laundry
- Laundry on upper level
- Dryer
- Washer
Parking
- Ground Level Parking
- Open Parking
- Reserved Parking
- Assigned Parking
Pool
- Screened Pool
- Heated In Ground Pool
- Gunite Pool
- Fence Around Pool
- Child Gate Fence
Utilities
- Central Heating and Cooling System
- Thermostat
- Underground Utilities
- Electric Water Heater
- High Speed Internet
- Phone Available
- Cable TV Available
Additional Features
- Reclaimed Water Irrigation System
- Exterior Lighting
Listing and Financial Details
- Visit Down Payment Resource Website
- Tax Lot 64
- Assessor Parcel Number 25-24-26-1930-000-06400
Community Details
Overview
- Association fees include common area taxes, pool, escrow reserves fund, private road, recreational facilities, sewer, trash, water
- Premier Association Management Association
- Built by Zenodro Homes
- Hidden Forest At Silver Creek Subdivision, Orel Floorplan
Recreation
- Recreation Facilities
- Fitness Center
- Community Pool
Pet Policy
- Breed Restrictions
Additional Features
- Clubhouse
- Fire and Smoke Detector
Map
Home Values in the Area
Average Home Value in this Area
Tax History
| Year | Tax Paid | Tax Assessment Tax Assessment Total Assessment is a certain percentage of the fair market value that is determined by local assessors to be the total taxable value of land and additions on the property. | Land | Improvement |
|---|---|---|---|---|
| 2026 | $5,240 | $335,667 | $53,000 | $282,667 |
| 2025 | $4,958 | $327,101 | $53,000 | $274,101 |
| 2024 | $4,958 | $332,542 | $53,000 | $279,542 |
| 2023 | $4,958 | $323,929 | $53,000 | $270,929 |
| 2022 | $4,367 | $292,687 | $32,250 | $260,437 |
| 2021 | $471 | $26,250 | $0 | $0 |
| 2020 | $264 | $26,250 | $0 | $0 |
| 2019 | $268 | $17,500 | $0 | $0 |
| 2018 | $249 | $17,500 | $0 | $0 |
| 2017 | $239 | $17,500 | $0 | $0 |
| 2016 | $125 | $8,400 | $0 | $0 |
| 2015 | $129 | $8,400 | $0 | $0 |
| 2014 | $131 | $8,400 | $0 | $0 |
Property History
| Date | Event | Price | List to Sale | Price per Sq Ft | Prior Sale |
|---|---|---|---|---|---|
| 10/13/2025 10/13/25 | Price Changed | $440,000 | 0.0% | $233 / Sq Ft | |
| 06/06/2025 06/06/25 | For Sale | $440,000 | -8.3% | $233 / Sq Ft | |
| 10/04/2023 10/04/23 | Sold | $480,000 | -2.0% | $254 / Sq Ft | View Prior Sale |
| 08/12/2023 08/12/23 | Pending | -- | -- | -- | |
| 08/01/2023 08/01/23 | Price Changed | $490,000 | -3.9% | $260 / Sq Ft | |
| 07/12/2023 07/12/23 | For Sale | $510,000 | -- | $270 / Sq Ft |
Purchase History
| Date | Type | Sale Price | Title Company |
|---|---|---|---|
| Warranty Deed | $480,000 | None Listed On Document | |
| Warranty Deed | $480,000 | None Listed On Document | |
| Warranty Deed | $289,900 | Attorney | |
| Warranty Deed | $40,000 | Attorney |
Mortgage History
| Date | Status | Loan Amount | Loan Type |
|---|---|---|---|
| Open | $288,500 | New Conventional | |
| Closed | $288,500 | New Conventional | |
| Previous Owner | $202,900 | New Conventional |
Source: Stellar MLS
MLS Number: O6315611
APN: 25-24-26-1930-000-06400
- 17444 Hidden Forest Dr
- 17522 Hidden Forest Dr
- 17524 Hidden Forest Dr
- 17521 Blessing Dr
- 17354 Blessing Dr
- 17352 Blessing Dr
- 17344 Silver Creek Ct
- 1200 Clear Creek Cir
- 17305 Hidden Forest Dr
- 17303 Hidden Forest Dr
- 17420 Serenidad Blvd
- 17414 Serenidad Blvd
- 17517 Silver Creek Ct
- 1530 Still Dr
- 17401 Serenidad Blvd
- 1615 Retreat Cir
- 1711 Retreat Cir
- 1545 Still Dr
- 1717 Retreat Cir
- 1413 Retreat Cir
- 17444 Hidden Forest Dr Unit ID1280838P
- 17313 Hidden Forest Dr
- 17404 Serenidad Blvd Unit ID1244737P
- 17314 Serenidad Blvd Unit ID1340347P
- 1651 Retreat Cir Unit ID1280837P
- 1657 Retreat Cir
- 17435 Serenidad Blvd
- 17345 Serenidad Blvd Unit ID1280840P
- 17230 Blessing Dr
- 1713 Retreat Cir
- 1423 Retreat Cir Unit ID1280846P
- 1425 Retreat Cir Unit ID1280815P
- 17223 Blessing Dr
- 17204 Blessing Dr
- 1440 Retreat Cir Unit ID1280827P
- 1436 Retreat Cir Unit ID1280782P
- 17845 Woodcrest Way
- 1389 Peaceful Nature Way Unit ID1244727P
- 1385 Peaceful Way
- 17412 Placidity Ave






