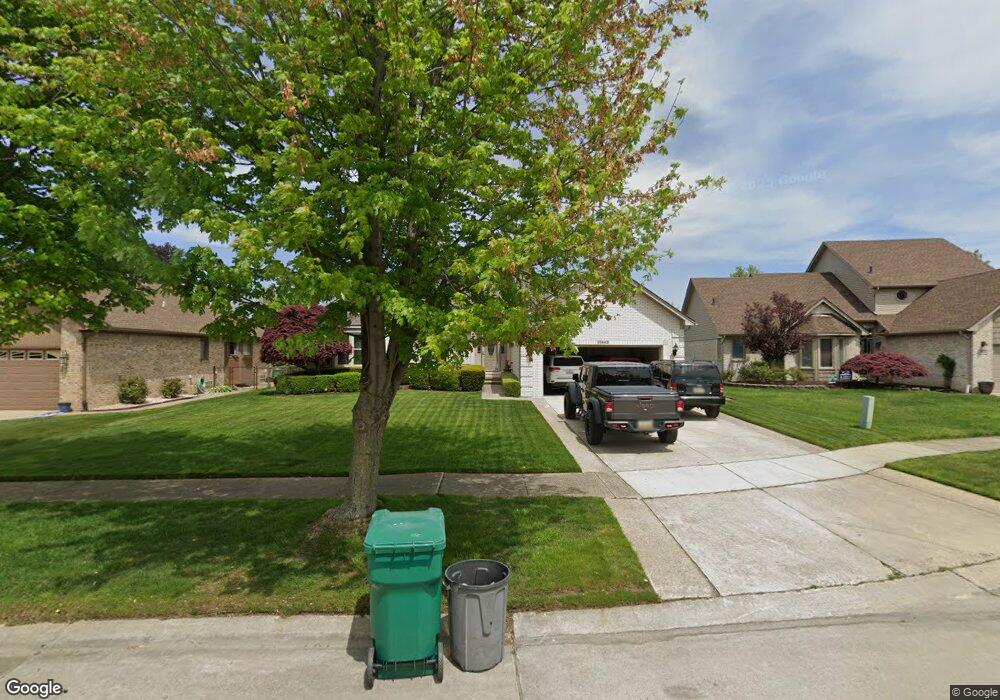17443 Birch Tree Ln Macomb, MI 48044
Estimated Value: $460,000 - $472,000
3
Beds
4
Baths
2,150
Sq Ft
$217/Sq Ft
Est. Value
About This Home
This home is located at 17443 Birch Tree Ln, Macomb, MI 48044 and is currently estimated at $466,791, approximately $217 per square foot. 17443 Birch Tree Ln is a home located in Macomb County with nearby schools including Mohawk Elementary School, Iroquois Middle School, and Dakota High School.
Ownership History
Date
Name
Owned For
Owner Type
Purchase Details
Closed on
Feb 6, 1998
Sold by
Dilusso Building
Bought by
Vidoevski Z B
Current Estimated Value
Create a Home Valuation Report for This Property
The Home Valuation Report is an in-depth analysis detailing your home's value as well as a comparison with similar homes in the area
Home Values in the Area
Average Home Value in this Area
Purchase History
| Date | Buyer | Sale Price | Title Company |
|---|---|---|---|
| Vidoevski Z B | $186,605 | -- |
Source: Public Records
Tax History
| Year | Tax Paid | Tax Assessment Tax Assessment Total Assessment is a certain percentage of the fair market value that is determined by local assessors to be the total taxable value of land and additions on the property. | Land | Improvement |
|---|---|---|---|---|
| 2025 | $3,422 | $210,800 | $0 | $0 |
| 2024 | $33 | $206,300 | $0 | $0 |
| 2023 | $3,156 | $185,800 | $0 | $0 |
| 2022 | $3,920 | $169,900 | $0 | $0 |
| 2021 | $3,815 | $160,600 | $0 | $0 |
| 2020 | $2,896 | $156,200 | $0 | $0 |
| 2019 | $3,529 | $142,700 | $0 | $0 |
| 2018 | $3,438 | $134,300 | $0 | $0 |
| 2017 | $3,384 | $129,170 | $32,500 | $96,670 |
| 2016 | $3,210 | $129,140 | $0 | $0 |
| 2015 | $3,167 | $121,630 | $0 | $0 |
| 2014 | $3,167 | $103,170 | $21,500 | $81,670 |
| 2011 | $604 | $103,600 | $18,500 | $85,100 |
Source: Public Records
Map
Nearby Homes
- 17662 Port Salem Dr Unit 44
- 49806 Bingham Ln
- 49954 Willowood Dr
- 50314 Paradise Ct
- 16777 Trajan Ln Unit 252
- 16856 Trajan Ln Unit 248
- 16809 Trajan Ln Unit 253
- 16818 Glenhurst Dr
- 16917 Glenhurst Dr
- 49001 Wingfield Dr
- 16489 Bishopsgate Dr
- 48711 Cross Creek Dr
- 16089 Diamante Dr
- 48670 Arnold Dr
- 19201 Grisham Dr
- 49683 Yale Dr
- 19424 Norway Pine Dr
- 50643 Hillside Dr
- 15636 Sloane St
- 16170 Musket Dr
- 17415 Birch Tree Ln
- 17471 Birch Tree Ln
- 17448 Rocco Dr
- 17387 Birch Tree Ln
- 17420 Rocco Dr
- 17476 Rocco Dr
- 49776 Streamwood Dr
- 17392 Rocco Dr
- 17504 Rocco Dr
- 17446 Birch Tree Ln
- 17418 Birch Tree Ln
- 17359 Birch Tree Ln
- 49748 Streamwood Dr
- 17390 Birch Tree Ln
- 17532 Rocco Dr
- 17364 Rocco Dr
- 49720 Streamwood Dr
- 17362 Birch Tree Ln
- 49819 Red Pine Dr
- 49841 Red Pine Dr
Your Personal Tour Guide
Ask me questions while you tour the home.
