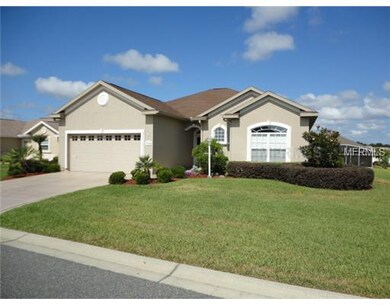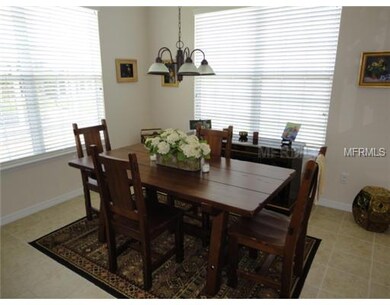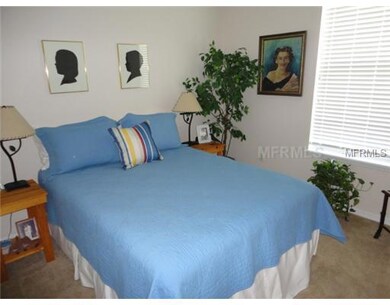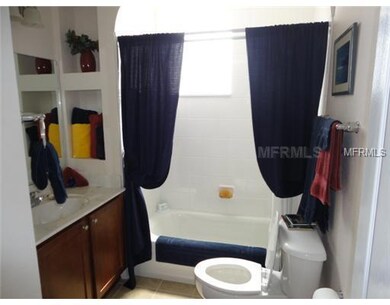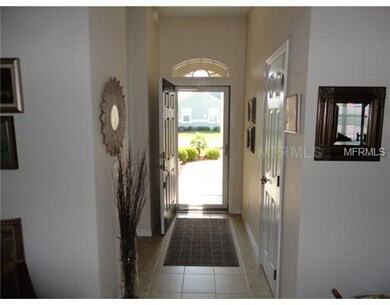
Estimated Value: $326,189 - $363,000
Highlights
- Golf Course Community
- Gated Community
- Florida Architecture
- Senior Community
- Open Floorplan
- Main Floor Primary Bedroom
About This Home
As of August 2012Stonecrest is located just 3 miles north of The Villages. We are a gated golfing community. This home is complete with 10ft ceiling, new porcelain tile in the living room. other upgrades are the enlarged lanai, whirlpool gold appliances and the slide out shelves in the kitchen. East to show ready to go!
Last Agent to Sell the Property
JUDY RAY
License #585898 Listed on: 06/01/2012
Last Buyer's Agent
JUDY RAY
License #585898 Listed on: 06/01/2012
Home Details
Home Type
- Single Family
Est. Annual Taxes
- $1,842
Year Built
- Built in 2007
Lot Details
- 10,454 Sq Ft Lot
- Lot Dimensions are 94x112
- Property fronts a private road
- South Facing Home
- Mature Landscaping
- Irrigation
- Property is zoned PUD
HOA Fees
- $105 Monthly HOA Fees
Parking
- 2 Car Attached Garage
- Garage Door Opener
- Open Parking
Home Design
- Florida Architecture
- Planned Development
- Slab Foundation
- Wood Frame Construction
- Shingle Roof
- Stucco
Interior Spaces
- 1,603 Sq Ft Home
- Open Floorplan
- High Ceiling
- Ceiling Fan
- Window Treatments
- Entrance Foyer
- Family Room Off Kitchen
- Formal Dining Room
- Attic Ventilator
- Fire and Smoke Detector
- Laundry in unit
Kitchen
- Eat-In Kitchen
- Range
- Microwave
- Dishwasher
- Disposal
Flooring
- Carpet
- Ceramic Tile
Bedrooms and Bathrooms
- 3 Bedrooms
- Primary Bedroom on Main
- Split Bedroom Floorplan
- Walk-In Closet
- 2 Full Bathrooms
Utilities
- Central Air
- Heat Pump System
- Electric Water Heater
Additional Features
- Rain Gutters
- Mobile Home Model is The Magnolia
Listing and Financial Details
- Down Payment Assistance Available
- Homestead Exemption
- Visit Down Payment Resource Website
- Legal Lot and Block 6 / D
- Assessor Parcel Number 6275004006
Community Details
Overview
- Senior Community
- Association fees include private road, trash
- Stonecrest Subdivision
- The community has rules related to deed restrictions
- Rental Restrictions
- Planned Unit Development
Recreation
- Golf Course Community
- Recreation Facilities
- Shuffleboard Court
Security
- Security Service
- Gated Community
Ownership History
Purchase Details
Purchase Details
Home Financials for this Owner
Home Financials are based on the most recent Mortgage that was taken out on this home.Purchase Details
Home Financials for this Owner
Home Financials are based on the most recent Mortgage that was taken out on this home.Purchase Details
Purchase Details
Similar Homes in Ocala, FL
Home Values in the Area
Average Home Value in this Area
Purchase History
| Date | Buyer | Sale Price | Title Company |
|---|---|---|---|
| Norman R Leblanc Revocable Living Trust | -- | None Listed On Document | |
| Leblanc Norman A | $188,000 | Superior Title Insurance Age | |
| Reese William | $159,900 | Superior Title Insurance Age | |
| Colflesh John E | $209,000 | Superior Title Insurance Age | |
| A Plus Homes Inc | $35,000 | Superior Title Insurance Age |
Mortgage History
| Date | Status | Borrower | Loan Amount |
|---|---|---|---|
| Previous Owner | Leblanc Norman A | $100,000 | |
| Previous Owner | Reese William | $150,590 | |
| Previous Owner | Colflesh John E | $80,025 |
Property History
| Date | Event | Price | Change | Sq Ft Price |
|---|---|---|---|---|
| 08/16/2012 08/16/12 | Sold | $159,900 | 0.0% | $100 / Sq Ft |
| 06/26/2012 06/26/12 | Pending | -- | -- | -- |
| 06/01/2012 06/01/12 | For Sale | $159,900 | -- | $100 / Sq Ft |
Tax History Compared to Growth
Tax History
| Year | Tax Paid | Tax Assessment Tax Assessment Total Assessment is a certain percentage of the fair market value that is determined by local assessors to be the total taxable value of land and additions on the property. | Land | Improvement |
|---|---|---|---|---|
| 2023 | $2,585 | $184,813 | $0 | $0 |
| 2022 | $2,508 | $179,430 | $0 | $0 |
| 2021 | $2,504 | $174,204 | $0 | $0 |
| 2020 | $2,482 | $171,799 | $0 | $0 |
| 2019 | $2,444 | $167,936 | $0 | $0 |
| 2018 | $2,317 | $164,805 | $0 | $0 |
| 2017 | $2,274 | $161,415 | $0 | $0 |
| 2016 | $2,232 | $158,095 | $0 | $0 |
| 2015 | $2,246 | $156,996 | $0 | $0 |
| 2014 | $1,979 | $147,287 | $0 | $0 |
Agents Affiliated with this Home
-
J
Seller's Agent in 2012
JUDY RAY
Map
Source: Stellar MLS
MLS Number: G4684045
APN: 6275-004-006
- 12200 SE 175th Loop
- 12258 SE 175th Place
- 12199 SE 175th Loop
- 17563 SE 122nd Terrace
- 12018 SE 175th Loop
- 12157 SE 175th Loop
- 17652 SE 120th Terrace
- 12118 SE 175th Loop
- 17680 SE 121st Ct
- 12147 SE 173rd Place
- 12225 SE 173rd Place
- 12163 SE 176th Loop
- 12240 SE 172nd Ln
- 17769 SE 121st Terrace Rd
- 17525 SE 121st Cir
- 12255 SE 177th Loop
- 17350 SE 116th Court Rd
- 17310 SE 116th Court Rd
- 12333 SE 177th Loop
- 17818 SE 120th Ct
- 17444 121 Cir
- 17444 SE 121st Cir
- 17440 SE 121st Cir
- 17517 SE 121st Ct
- 17436 SE 121st Cir
- 17511 SE 121st Ct
- 17452 SE 121st Cir
- 17437 SE 121st Cir
- 17441 SE 121st Cir
- 12173 SE 175th St
- 17445 SE 121st Cir
- 17521 SE 121st Ct
- 17432 SE 121st Cir
- 17456 SE 121st Cir
- 12157 SE 175th St
- 17453 SE 121st Cir
- 12225 SE 175th Place
- 17526 SE 121st Ct
- 12130 SE 175th St
- 12204 SE 174th Place

