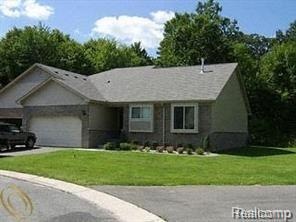
$249,900
- 2 Beds
- 2 Baths
- 1,214 Sq Ft
- 17430 N Lucille Cir
- New Boston, MI
This well maintained, one owner, 2-bedroom 2 bath end-unit condo is located within the highly sought after Hawthorne Woods Community! The spacious living room features a vaulted ceiling and door-wall with plenty of natural light. Combined kitchen and dining area with oak cabinets and ceramic tile floors. All appliances included. First floor laundry/mud room off from the garage. The master bedroom
Brandon Rowley Realty Executives Main St LLC
