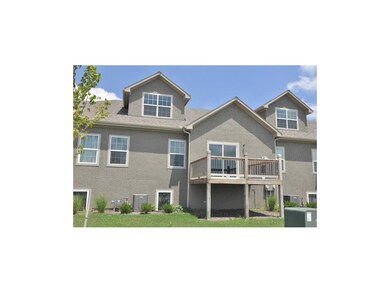
17445 S Raintree Dr Olathe, KS 66062
Highlights
- Deck
- Traditional Architecture
- Main Floor Primary Bedroom
- Prairie Creek Elementary School Rated A-
- Wood Flooring
- Great Room with Fireplace
About This Home
As of September 2022Sought after floorplan with main floor master bedroom suite! Enjoy care-free style in this spacious 1.5 story Hawthorne Plan! 2 additional bedrooms on second level, 2 full, 1 half bath, 2-car attached garage, custom birch cabinets, hardwood floors, stone fireplace, tiled master bath, deck! MAINTENANCE FREE! HOA includes Ext. building maintenance, lawn, sprinklers, water, snow removal (over 2"), maintenance of common areas & trails, trash, exterior building insurance.
Townhouse Details
Home Type
- Townhome
Est. Annual Taxes
- $4,534
Year Built
- Built in 2010
HOA Fees
- $175 Monthly HOA Fees
Parking
- 2 Car Attached Garage
Home Design
- Traditional Architecture
- Composition Roof
- Stone Trim
- Stucco
Interior Spaces
- 1,889 Sq Ft Home
- Gas Fireplace
- Thermal Windows
- Great Room with Fireplace
- Formal Dining Room
- Wood Flooring
- Laundry on main level
Bedrooms and Bathrooms
- 3 Bedrooms
- Primary Bedroom on Main
- Walk-In Closet
Basement
- Basement Fills Entire Space Under The House
- Sump Pump
Schools
- Prairie Creek Elementary School
- Spring Hill High School
Additional Features
- Deck
- City Lot
- Forced Air Heating and Cooling System
Community Details
Overview
- Association fees include building maint, lawn maintenance, free maintenance, roof repair, snow removal, trash pick up
- Forest Hills – The Village Of Subdivision
- On-Site Maintenance
Recreation
- Trails
Ownership History
Purchase Details
Home Financials for this Owner
Home Financials are based on the most recent Mortgage that was taken out on this home.Purchase Details
Home Financials for this Owner
Home Financials are based on the most recent Mortgage that was taken out on this home.Similar Homes in Olathe, KS
Home Values in the Area
Average Home Value in this Area
Purchase History
| Date | Type | Sale Price | Title Company |
|---|---|---|---|
| Warranty Deed | -- | Platinum Title | |
| Warranty Deed | -- | -- |
Mortgage History
| Date | Status | Loan Amount | Loan Type |
|---|---|---|---|
| Open | $150,000 | New Conventional | |
| Previous Owner | $109,550 | New Conventional | |
| Previous Owner | $95,000 | New Conventional |
Property History
| Date | Event | Price | Change | Sq Ft Price |
|---|---|---|---|---|
| 09/09/2022 09/09/22 | Sold | -- | -- | -- |
| 07/27/2022 07/27/22 | Price Changed | $350,000 | -5.4% | $190 / Sq Ft |
| 07/22/2022 07/22/22 | Price Changed | $370,000 | -1.3% | $201 / Sq Ft |
| 07/07/2022 07/07/22 | For Sale | $375,000 | +50.0% | $204 / Sq Ft |
| 08/28/2015 08/28/15 | Sold | -- | -- | -- |
| 07/15/2015 07/15/15 | Pending | -- | -- | -- |
| 02/10/2015 02/10/15 | For Sale | $250,000 | +25.0% | $132 / Sq Ft |
| 09/19/2012 09/19/12 | Sold | -- | -- | -- |
| 08/09/2012 08/09/12 | Pending | -- | -- | -- |
| 07/18/2011 07/18/11 | For Sale | $200,000 | -- | $106 / Sq Ft |
Tax History Compared to Growth
Tax History
| Year | Tax Paid | Tax Assessment Tax Assessment Total Assessment is a certain percentage of the fair market value that is determined by local assessors to be the total taxable value of land and additions on the property. | Land | Improvement |
|---|---|---|---|---|
| 2024 | $4,534 | $38,146 | $6,325 | $31,821 |
| 2023 | $4,467 | $36,789 | $4,865 | $31,924 |
| 2022 | $3,424 | $27,992 | $3,738 | $24,254 |
| 2021 | $3,416 | $27,198 | $3,738 | $23,460 |
| 2020 | $3,808 | $30,119 | $3,738 | $26,381 |
| 2019 | $3,700 | $29,165 | $3,738 | $25,427 |
| 2018 | $3,325 | $27,233 | $3,738 | $23,495 |
| 2017 | $3,224 | $25,864 | $2,990 | $22,874 |
| 2016 | $3,235 | $25,852 | $2,990 | $22,862 |
| 2015 | $2,703 | $21,678 | $2,990 | $18,688 |
| 2013 | -- | $19,550 | $3,565 | $15,985 |
Agents Affiliated with this Home
-

Seller's Agent in 2022
Doug Mitts
Keller Williams Realty Partners Inc.
(913) 266-5825
25 in this area
184 Total Sales
-

Buyer's Agent in 2022
Scott Carroll
Van Noy Real Estate
(816) 304-4068
7 in this area
124 Total Sales
-

Seller's Agent in 2015
Lisa Moore
Compass Realty Group
(816) 280-2773
123 in this area
395 Total Sales
-
K
Seller's Agent in 2012
KBT KCN Team
ReeceNichols - Leawood
(913) 293-6662
83 in this area
2,120 Total Sales
-

Seller Co-Listing Agent in 2012
Becky Brock
ReeceNichols - Leawood
(913) 271-0638
24 in this area
105 Total Sales
Map
Source: Heartland MLS
MLS Number: 1739045
APN: DP76390000-001C
- 16151 W 174th Terrace
- 17304 S Schweiger Dr
- 17276 S Schweiger Dr
- 15992 W 173rd Ct
- 16359 W 172nd St
- 17281 S Kimble St
- 15499 W 172nd Ct
- 15397 W 173rd Terrace
- 16644 W 172nd Terrace
- 15389 W 173rd Terrace
- 17032 W 172nd Terrace
- 15349 W 173rd Terrace
- 15487 W 172nd Ct
- 15323 W 171st Terrace
- 17162 S Hall St
- 15473 W 171st St
- 15438 W 171st St
- 15459 W 171st St
- 15439 W 172nd Place
- 17174 S Hall St



