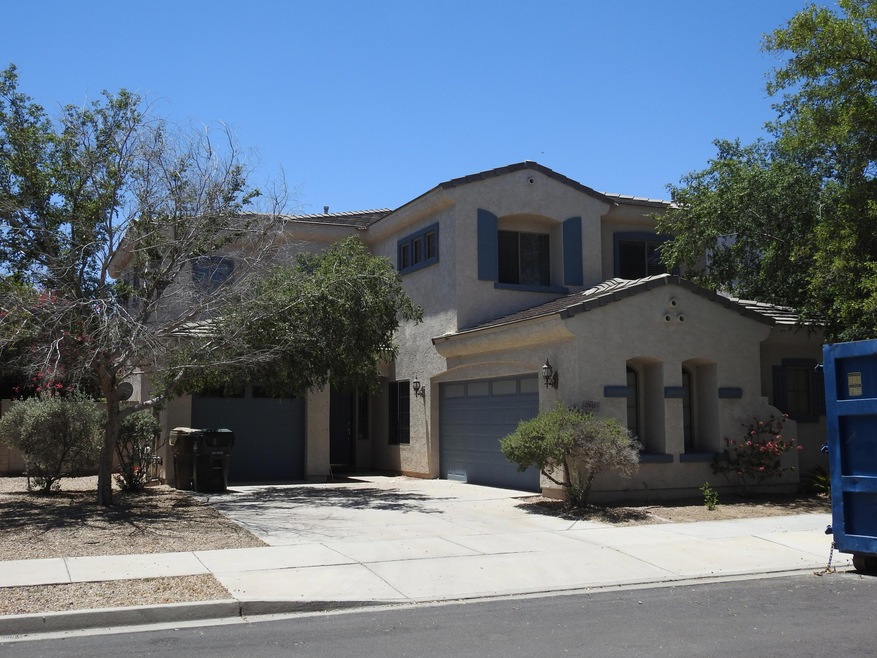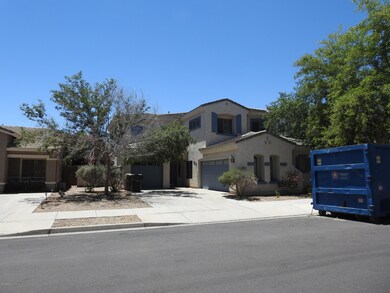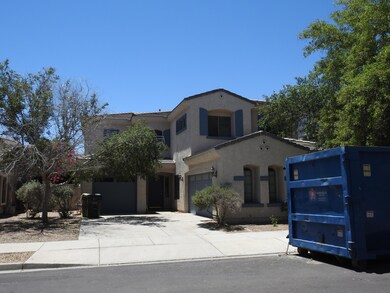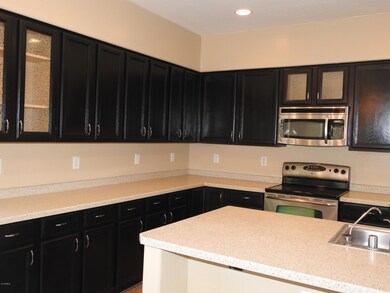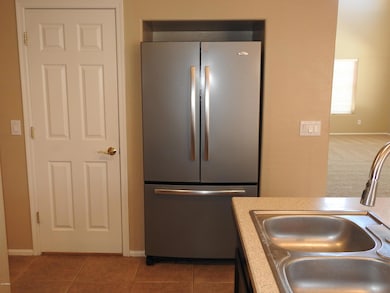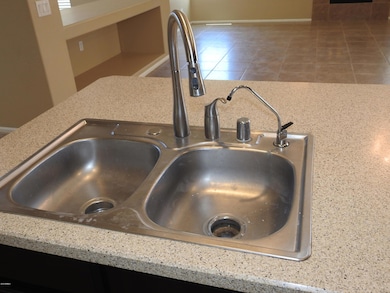
17445 W Navajo St Goodyear, AZ 85338
Highlights
- Private Pool
- Balcony
- Dual Vanity Sinks in Primary Bathroom
- Covered patio or porch
- Eat-In Kitchen
- Tile Flooring
About This Home
As of March 2023HIGHLY UPGRADED HOME W/REFRESHING POOL & AN OYSIS BACKYARD W/ MATURES LANDSCAPE-OPEN BRIGHT FLOOR PLAN W/ HIGH CEILINGS & GREAT VIEWS TO BACKYARD, KITCHEN HAS NEW STAINLESS APPLIANCES, IS GREAT FOR FAMILY DAYS AND ENTERTAIMENT, FAMILY ROOM W/ COZY FIRE PLACE,NEW PAINT,CARPET,FIXTURES,FANS, MASTER IS LARGE W/ OUTSIDE BALCONY FOR THE RELAXING DAYS, BATH HAS DUAL SINK, SEPARATED SHOWER & TUB, HAS EXTRA CABINETRY STORAGE ALL OVER HOME, AND WITH A 3 CAR GARAGE THIS HOME IS SURE TO PLEASE THE FUSSIESST BUYERS AS IT IS TURN KEY READY AND BETTER THAN NEW. BUYERS TO VERIFY ALL FACTS,FIGURES,SCHOOLS,MEASUREMENTS,ETC
Last Agent to Sell the Property
Jamal Abdallah License #BR629649000 Listed on: 06/24/2019
Home Details
Home Type
- Single Family
Est. Annual Taxes
- $2,263
Year Built
- Built in 2002
Lot Details
- 6,027 Sq Ft Lot
- Desert faces the front of the property
- Block Wall Fence
- Grass Covered Lot
HOA Fees
- $53 Monthly HOA Fees
Parking
- 3 Car Garage
- Garage Door Opener
Home Design
- Wood Frame Construction
- Tile Roof
- Stucco
Interior Spaces
- 2,522 Sq Ft Home
- 2-Story Property
- Ceiling height of 9 feet or more
- Ceiling Fan
- Family Room with Fireplace
Kitchen
- Eat-In Kitchen
- Breakfast Bar
- Built-In Microwave
- Kitchen Island
Flooring
- Carpet
- Tile
Bedrooms and Bathrooms
- 3 Bedrooms
- Primary Bathroom is a Full Bathroom
- 2.5 Bathrooms
- Dual Vanity Sinks in Primary Bathroom
- Bathtub With Separate Shower Stall
Outdoor Features
- Private Pool
- Balcony
- Covered patio or porch
Schools
- Desert Star Elementary And Middle School
- Desert Edge High School
Utilities
- Refrigerated Cooling System
- Heating Available
- High Speed Internet
- Cable TV Available
Listing and Financial Details
- Tax Lot 51
- Assessor Parcel Number 502-43-325
Community Details
Overview
- Association fees include ground maintenance
- Cottonflower Association, Phone Number (623) 877-1396
- Cottonflower Unit 1 Subdivision
Recreation
- Bike Trail
Ownership History
Purchase Details
Home Financials for this Owner
Home Financials are based on the most recent Mortgage that was taken out on this home.Purchase Details
Home Financials for this Owner
Home Financials are based on the most recent Mortgage that was taken out on this home.Purchase Details
Purchase Details
Purchase Details
Home Financials for this Owner
Home Financials are based on the most recent Mortgage that was taken out on this home.Purchase Details
Purchase Details
Home Financials for this Owner
Home Financials are based on the most recent Mortgage that was taken out on this home.Purchase Details
Home Financials for this Owner
Home Financials are based on the most recent Mortgage that was taken out on this home.Purchase Details
Home Financials for this Owner
Home Financials are based on the most recent Mortgage that was taken out on this home.Similar Homes in the area
Home Values in the Area
Average Home Value in this Area
Purchase History
| Date | Type | Sale Price | Title Company |
|---|---|---|---|
| Warranty Deed | $452,500 | Lawyers Title Of Arizona | |
| Warranty Deed | $284,000 | Magnus Title Agency Llc | |
| Trustee Deed | $254,100 | None Available | |
| Warranty Deed | -- | None Available | |
| Warranty Deed | $267,000 | American Title Service Agenc | |
| Warranty Deed | -- | None Available | |
| Warranty Deed | $172,000 | Stewart Title & Trust Of Pho | |
| Trustee Deed | $120,000 | Stewart Title & Trust Of Pho | |
| Corporate Deed | -- | Century Title Agency Inc |
Mortgage History
| Date | Status | Loan Amount | Loan Type |
|---|---|---|---|
| Previous Owner | $199,000 | New Conventional | |
| Previous Owner | $198,800 | New Conventional | |
| Previous Owner | $213,600 | New Conventional | |
| Previous Owner | $195,000 | New Conventional | |
| Previous Owner | $705,200 | Unknown | |
| Previous Owner | $124,000 | New Conventional | |
| Previous Owner | $261,800 | Unknown | |
| Previous Owner | $210,800 | No Value Available |
Property History
| Date | Event | Price | Change | Sq Ft Price |
|---|---|---|---|---|
| 03/17/2023 03/17/23 | Sold | $452,500 | -3.7% | $179 / Sq Ft |
| 02/22/2023 02/22/23 | Price Changed | $469,995 | -5.0% | $186 / Sq Ft |
| 02/01/2023 02/01/23 | Price Changed | $494,900 | -0.6% | $196 / Sq Ft |
| 01/03/2023 01/03/23 | Price Changed | $497,700 | -2.0% | $197 / Sq Ft |
| 12/16/2022 12/16/22 | Price Changed | $507,800 | -1.9% | $201 / Sq Ft |
| 12/09/2022 12/09/22 | Price Changed | $517,800 | -3.0% | $205 / Sq Ft |
| 12/02/2022 12/02/22 | Price Changed | $533,700 | -2.9% | $212 / Sq Ft |
| 11/23/2022 11/23/22 | Price Changed | $549,700 | -1.8% | $218 / Sq Ft |
| 11/10/2022 11/10/22 | Price Changed | $559,900 | -1.3% | $222 / Sq Ft |
| 10/19/2022 10/19/22 | For Sale | $567,000 | +99.6% | $225 / Sq Ft |
| 09/18/2019 09/18/19 | Sold | $284,000 | -0.7% | $113 / Sq Ft |
| 08/15/2019 08/15/19 | Pending | -- | -- | -- |
| 07/26/2019 07/26/19 | Price Changed | $285,900 | -1.4% | $113 / Sq Ft |
| 06/27/2019 06/27/19 | Price Changed | $289,900 | -3.3% | $115 / Sq Ft |
| 06/24/2019 06/24/19 | For Sale | $299,900 | +12.3% | $119 / Sq Ft |
| 09/15/2017 09/15/17 | Sold | $267,000 | 0.0% | $106 / Sq Ft |
| 07/13/2017 07/13/17 | Pending | -- | -- | -- |
| 07/08/2017 07/08/17 | For Sale | $267,000 | -- | $106 / Sq Ft |
Tax History Compared to Growth
Tax History
| Year | Tax Paid | Tax Assessment Tax Assessment Total Assessment is a certain percentage of the fair market value that is determined by local assessors to be the total taxable value of land and additions on the property. | Land | Improvement |
|---|---|---|---|---|
| 2025 | $2,091 | $18,870 | -- | -- |
| 2024 | $2,056 | $17,972 | -- | -- |
| 2023 | $2,056 | $35,470 | $7,090 | $28,380 |
| 2022 | $1,956 | $26,350 | $5,270 | $21,080 |
| 2021 | $2,082 | $24,250 | $4,850 | $19,400 |
| 2020 | $2,096 | $23,450 | $4,690 | $18,760 |
| 2019 | $2,287 | $21,330 | $4,260 | $17,070 |
| 2018 | $2,263 | $20,000 | $4,000 | $16,000 |
| 2017 | $1,980 | $17,970 | $3,590 | $14,380 |
| 2016 | $1,694 | $17,210 | $3,440 | $13,770 |
| 2015 | $1,965 | $16,950 | $3,390 | $13,560 |
Agents Affiliated with this Home
-
Tiffany Drejza

Seller's Agent in 2023
Tiffany Drejza
RE/MAX
(602) 920-2653
10 in this area
89 Total Sales
-
Brittany Crowell

Buyer's Agent in 2023
Brittany Crowell
W and Partners, LLC
(623) 256-2595
15 in this area
265 Total Sales
-
Jamil Abdallah
J
Seller's Agent in 2019
Jamil Abdallah
Jamal Abdallah
(480) 273-9922
1 in this area
42 Total Sales
-

Seller's Agent in 2017
Jeff Armor
Fathom Realty
(435) 359-3825
10 Total Sales
-
Jennifer Wehner

Buyer's Agent in 2017
Jennifer Wehner
eXp Realty
(602) 694-0011
7 in this area
775 Total Sales
-
Lisa Lanke
L
Buyer Co-Listing Agent in 2017
Lisa Lanke
eXp Realty
(602) 402-4452
93 Total Sales
Map
Source: Arizona Regional Multiple Listing Service (ARMLS)
MLS Number: 5943922
APN: 502-43-325
- 17423 W Yavapai St Unit I
- 17429 W Papago St Unit 1
- 17388 W Elaine Dr
- 17334 W Navajo St
- 17394 W Pima St Unit III
- 17506 W Hadley St
- 17451 W Hadley St
- 17536 W Desert Bloom St
- 17427 W Hadley St
- 17577 W Desert Bloom St
- 17258 W Meghan Dr Unit II
- 17420 W Mohave St
- 17171 W Tonto St
- 17699 W Tonto St
- 17244 W Mohave St Unit 5
- 17145 W Hadley St
- 1673 S 171st Dr
- 17693 W Lincoln St
- 17163 W Mohave St
- 17152 W Grant St
