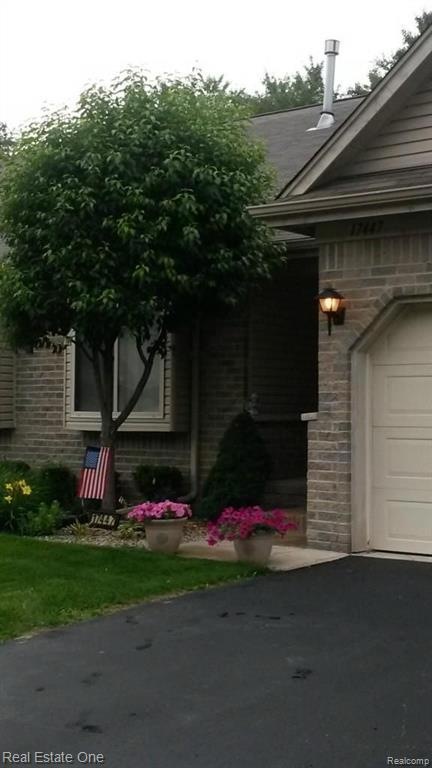17447 Ava Ct New Boston, MI 48164
Highlights
- Deck
- 2 Car Attached Garage
- Ceiling Fan
- Covered patio or porch
- Forced Air Heating and Cooling System
- Private Entrance
About This Home
As of March 2022New Boston Condo at its best! Beautifully landscaped major curb appeal with built in sprinklers. This condo is immaculate and stunning! It sits on a
cul-de-sac. Homeowners truly have pride in their home! The living room has a door wall that backs up to a beautiful and peaceful wooded tree area. Perfect for relaxing on the beautifully stained deck. This condo has everything you could ask for and more. 2 bedrooms, 2.5 bathrooms. Open concept layout. A bonus room on the upper level could be a 3rd bedroom or just a great living space. Master bed w/full bathroom and a large walk in closet. Full, unfinished basement (plumbed for another bath) W/Egress window, could be easily finished for even more living space. Main floor laundry. Central air and ceiling fans. 2 car attached garage with electric garage opener. Circuit breakers. Appliances except refrigerator stay. Refrigerator and living room fireplace are negotiable. Allow time for showings owners have a small dog.
Last Agent to Sell the Property
Deanna Coleman
Real Estate One-Southgate License #6501366270

Townhouse Details
Home Type
- Townhome
Est. Annual Taxes
Year Built
- Built in 2005 | Remodeled in 2014
Lot Details
- Property fronts a private road
- Private Entrance
HOA Fees
- $140 Monthly HOA Fees
Home Design
- Brick Exterior Construction
- Poured Concrete
- Asphalt Roof
- Vinyl Construction Material
Interior Spaces
- 1,860 Sq Ft Home
- 2-Story Property
- Ceiling Fan
- Living Room with Fireplace
- Unfinished Basement
- Sump Pump
Kitchen
- Microwave
- Dishwasher
- Disposal
Bedrooms and Bathrooms
- 2 Bedrooms
Parking
- 2 Car Attached Garage
- Garage Door Opener
Outdoor Features
- Deck
- Covered patio or porch
- Exterior Lighting
Utilities
- Forced Air Heating and Cooling System
- Heating System Uses Natural Gas
- Natural Gas Water Heater
- Sewer in Street
- High Speed Internet
- Cable TV Available
Listing and Financial Details
- Assessor Parcel Number 75021010092000
Community Details
Overview
- Wayne County Condo Sub Plan No 792 Subdivision
- On-Site Maintenance
Pet Policy
- Pets Allowed
Ownership History
Purchase Details
Home Financials for this Owner
Home Financials are based on the most recent Mortgage that was taken out on this home.Map
Home Values in the Area
Average Home Value in this Area
Purchase History
| Date | Type | Sale Price | Title Company |
|---|---|---|---|
| Warranty Deed | $144,900 | Michigan Title Ins Agency In |
Mortgage History
| Date | Status | Loan Amount | Loan Type |
|---|---|---|---|
| Open | $133,450 | New Conventional | |
| Closed | $137,000 | New Conventional | |
| Closed | $137,655 | New Conventional | |
| Previous Owner | $131,025 | New Conventional | |
| Previous Owner | $141,368 | Fannie Mae Freddie Mac | |
| Previous Owner | $17,600 | Credit Line Revolving |
Property History
| Date | Event | Price | Change | Sq Ft Price |
|---|---|---|---|---|
| 03/31/2022 03/31/22 | Sold | $223,000 | -0.8% | $120 / Sq Ft |
| 02/25/2022 02/25/22 | Pending | -- | -- | -- |
| 02/21/2022 02/21/22 | For Sale | $224,900 | +55.2% | $121 / Sq Ft |
| 08/10/2015 08/10/15 | Sold | $144,900 | 0.0% | $78 / Sq Ft |
| 06/27/2015 06/27/15 | Pending | -- | -- | -- |
| 06/18/2015 06/18/15 | For Sale | $144,900 | -- | $78 / Sq Ft |
Tax History
| Year | Tax Paid | Tax Assessment Tax Assessment Total Assessment is a certain percentage of the fair market value that is determined by local assessors to be the total taxable value of land and additions on the property. | Land | Improvement |
|---|---|---|---|---|
| 2024 | $2,632 | $119,700 | $0 | $0 |
| 2023 | $4,559 | $112,700 | $0 | $0 |
| 2022 | $3,380 | $106,500 | $0 | $0 |
| 2021 | $3,280 | $95,700 | $0 | $0 |
| 2020 | $3,231 | $85,100 | $0 | $0 |
| 2019 | $3,081 | $84,000 | $0 | $0 |
| 2018 | $1,668 | $80,800 | $0 | $0 |
| 2017 | $2,616 | $72,500 | $0 | $0 |
| 2016 | $2,936 | $72,500 | $0 | $0 |
| 2015 | $5,446 | $65,900 | $0 | $0 |
| 2013 | $5,570 | $55,700 | $0 | $0 |
| 2012 | -- | $55,700 | $9,300 | $46,400 |
Source: Realcomp
MLS Number: 215065039
APN: 75-021-01-0092-000
- 17519 Christina Dr
- 37459 S Dianne Ln
- 37416 Theresa Ln
- 17978 Tall Oaks Ct
- 15995 Oster Dr
- 15841 Hannan Rd
- 18736 Huron River Dr
- 18615 Andrew Ln
- 19240 Otto Ct Unit 13
- 00000 Savage Rd
- 36527 Violet St
- 38030 Westvale St
- 13547 Kent St
- 38312 Castle Dr
- 19601 Wahrman Rd
- 13244 S Huron River Dr
- 41501 Willis Rd
- 15796 Pebblebrook Dr
- 42891 Bemis Rd
- 42720 Riggs Rd
