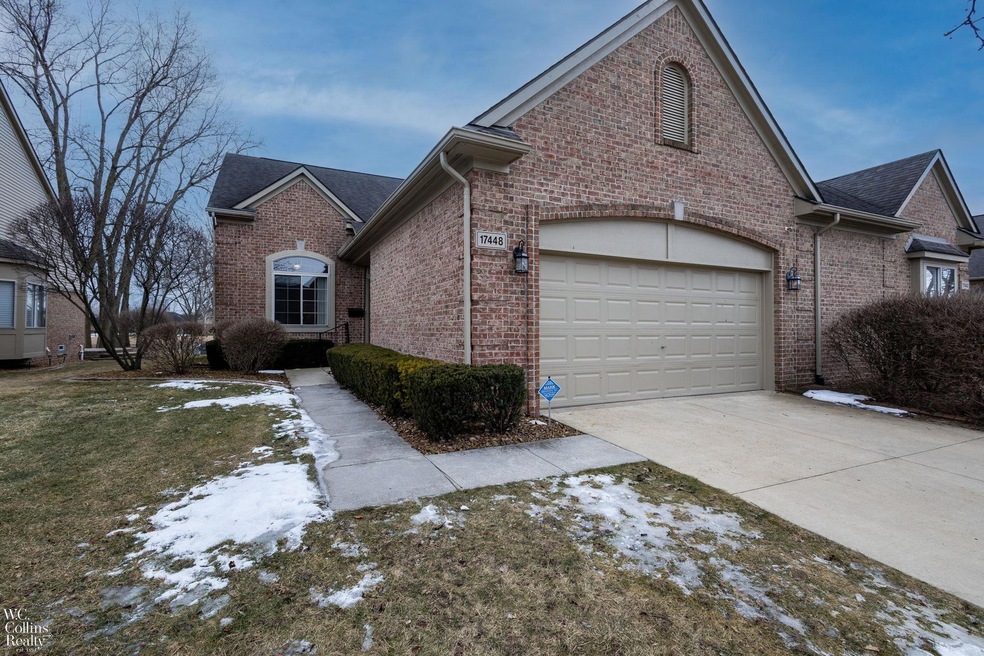
$389,900
- 2 Beds
- 2 Baths
- 1,684 Sq Ft
- 40633 Azalea Dr
- Clinton Township, MI
NEWER CONSTRUCTION Move-In Ready - Plute Ranch home featuring two bedrooms, one office, and two full baths at beautiful Hillcrest inClinton Twp with privacy backing. From the moment you walk into this Abbeyville, you will feel right at home with the large entry foyerleading to the heart of the home's spacious kitchen and open gathering room. The laundry room is positioned right by the Owner's
Monica Wilks EXP Realty Main
