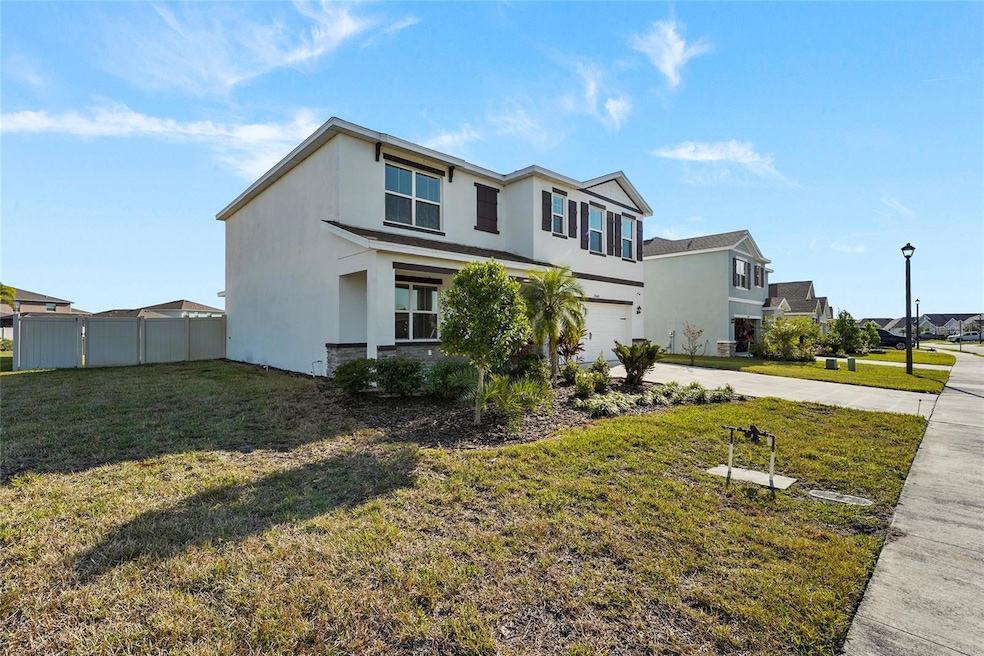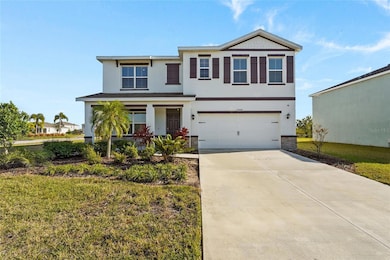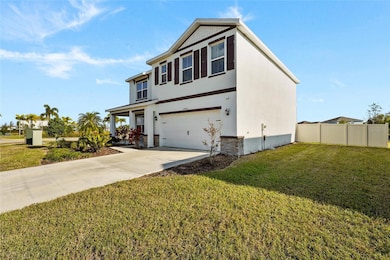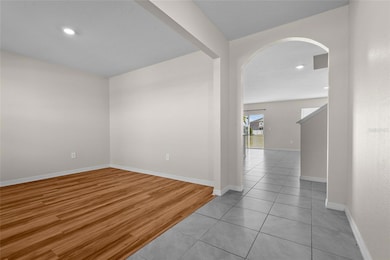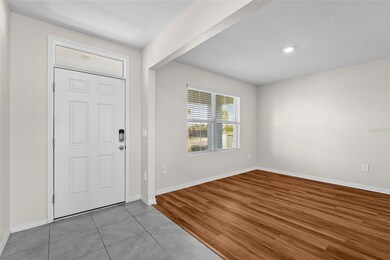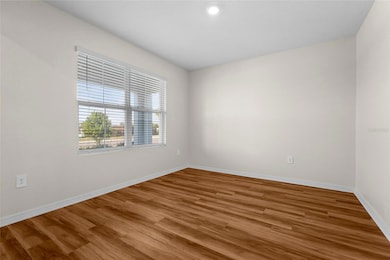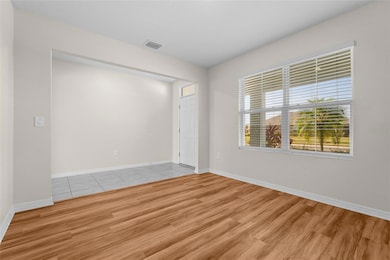17448 Harvest Moon Way Bradenton, FL 34211
Estimated payment $3,505/month
Highlights
- Loft
- Corner Lot
- Solid Surface Countertops
- B.D. Gullett Elementary School Rated A-
- High Ceiling
- Community Pool
About This Home
Discover your ideal home in the sought-after community of Solera at Lakewood Ranch. This open concept floor plan offers 5 bedrooms and 3 full baths, 2,594 sq.ft. of living space delivering a perfect combination of modern style and practical living space. The home features is positioned perfectly on a corner not near the neighborhood entrance and boasts a fully fenced backyard—ideal for outdoor dining, relaxation, and entertaining. Inside, you’ll find an open-concept main living area as well as a first floor bedroom with a nearby bathroom. The chef-inspired kitchen includes granite countertops, white cabinetry, stainless steel appliances, a large center island, and a spacious walk-in pantry—perfect for hosting gatherings or preparing daily meals. The main level also offers a flexible office/ den. Upstairs, a generous bonus room provides additional space for a media area, playroom, or home lounge. The private primary suite features a spa-like bathroom with dual vanities, and an oversized walk-in closet. Upstairs is the primary bedroom, an open loft area plus 3 other bedrooms, as well as an upstairs laundry room. Residents of Solera enjoy resort-style amenities, including a community pool, clubhouse, and 2 playgrounds (one across the street from the home). This vibrant neighborhood is known for its family-friendly atmosphere, with plenty of outdoor activity and community engagement. Located just minutes from top-rated schools, premier shopping, dining, and the pristine Gulf Coast beaches, this home provides exceptional value and lifestyle. Don’t miss your chance—schedule a private showing today!
Listing Agent
KELLER WILLIAMS ON THE WATER S Brokerage Phone: 941-803-7522 License #3363722 Listed on: 11/20/2025

Co-Listing Agent
KELLER WILLIAMS ON THE WATER S Brokerage Phone: 941-803-7522 License #3426087
Home Details
Home Type
- Single Family
Est. Annual Taxes
- $7,425
Year Built
- Built in 2021
Lot Details
- 0.28 Acre Lot
- Northwest Facing Home
- Vinyl Fence
- Corner Lot
- Oversized Lot
HOA Fees
- $269 Monthly HOA Fees
Parking
- 2 Car Attached Garage
Home Design
- Slab Foundation
- Shingle Roof
- Stucco
Interior Spaces
- 2,594 Sq Ft Home
- 2-Story Property
- High Ceiling
- Blinds
- Sliding Doors
- Living Room
- Dining Room
- Den
- Loft
Kitchen
- Eat-In Kitchen
- Walk-In Pantry
- Cooktop
- Microwave
- Dishwasher
- Solid Surface Countertops
- Disposal
Flooring
- Carpet
- Laminate
- Tile
Bedrooms and Bathrooms
- 5 Bedrooms
- Primary Bedroom Upstairs
- En-Suite Bathroom
- Walk-In Closet
- 3 Full Bathrooms
Laundry
- Laundry Room
- Dryer
- Washer
Home Security
- Hurricane or Storm Shutters
- Fire and Smoke Detector
Eco-Friendly Details
- Smoke Free Home
- Reclaimed Water Irrigation System
Outdoor Features
- Covered Patio or Porch
Schools
- Gullett Elementary School
- Dr Mona Jain Middle School
- Lakewood Ranch High School
Utilities
- Central Heating and Cooling System
- Underground Utilities
- Electric Water Heater
- Cable TV Available
Listing and Financial Details
- Visit Down Payment Resource Website
- Tax Lot 252
- Assessor Parcel Number 581116359
- $1,251 per year additional tax assessments
Community Details
Overview
- Association fees include pool, ground maintenance
- Icon Management Services Florida, Llc/Sheila Bryan Association, Phone Number (941) 323-6225
- Solera At Lakewood Ranch Community
- Lakewood Ranch Solera Ph Ia & Ib Subdivision
Amenities
- Community Mailbox
Recreation
- Community Playground
- Community Pool
Map
Home Values in the Area
Average Home Value in this Area
Tax History
| Year | Tax Paid | Tax Assessment Tax Assessment Total Assessment is a certain percentage of the fair market value that is determined by local assessors to be the total taxable value of land and additions on the property. | Land | Improvement |
|---|---|---|---|---|
| 2025 | $8,224 | $418,624 | $72,250 | $346,374 |
| 2024 | $8,224 | $461,921 | $72,250 | $389,671 |
| 2023 | $8,224 | $465,898 | $72,250 | $393,648 |
| 2022 | $6,167 | $368,979 | $65,000 | $303,979 |
| 2021 | $1,689 | $24,037 | $24,037 | $0 |
| 2020 | $1,501 | $24,037 | $24,037 | $0 |
Property History
| Date | Event | Price | List to Sale | Price per Sq Ft | Prior Sale |
|---|---|---|---|---|---|
| 11/20/2025 11/20/25 | For Sale | $499,000 | 0.0% | $192 / Sq Ft | |
| 04/30/2024 04/30/24 | Rented | $3,500 | 0.0% | -- | |
| 04/25/2024 04/25/24 | Under Contract | -- | -- | -- | |
| 01/06/2024 01/06/24 | For Rent | $3,500 | 0.0% | -- | |
| 03/07/2022 03/07/22 | Sold | $571,000 | +1.1% | $219 / Sq Ft | View Prior Sale |
| 01/24/2022 01/24/22 | Pending | -- | -- | -- | |
| 01/19/2022 01/19/22 | For Sale | $565,000 | -- | $217 / Sq Ft |
Purchase History
| Date | Type | Sale Price | Title Company |
|---|---|---|---|
| Warranty Deed | $571,000 | Williams Parker | |
| Special Warranty Deed | $373,990 | Dhi Title Of Florida |
Mortgage History
| Date | Status | Loan Amount | Loan Type |
|---|---|---|---|
| Open | $379,848 | New Conventional | |
| Previous Owner | $373,990 | VA |
Source: Stellar MLS
MLS Number: A4670281
APN: 5811-1635-9
- 17415 Harvest Moon Way
- 17616 Canopy Place
- 17822 Cresswind Terrace
- 17424 Cresswind Terrace
- 17759 Cantarina Cove
- 17522 Cresswind Terrace
- 5215 Montelena Cove
- 4909 Surfside Cir
- 5120 Vecchio Ct
- 17702 Cresswind Terrace
- 17119 Harvest Moon Way
- 4925 Surfside Cir
- 17737 Canopy Place
- 4918 Kiva Cir
- 17601 Hickok Belt Loop
- 17609 Hickok Belt Loop
- 17814 Cresswind Terrace
- 4947 Surfside Cir
- 17114 Savory Mist Cir
- 17146 Savory Mist Cir
- 17329 Reserva Dr
- 17506 Canopy Place
- 17645 Cantarina Cove
- 5121 Sultana Cove
- 5120 Tannin Ln
- 5105 Sultana Cove
- 17221 Harvest Moon Way
- 5125 Tannin Ln
- 17217 Harvest Moon Way
- 17133 Reserva Dr
- 17737 Canopy Place
- 17525 Hickok Belt Loop
- 5210 Grove Mill Loop
- 5246 Grove Mill Loop
- 17467 Hickok Belt Loop
- 5624 Palmer Cir Unit 105
- 5624 Palmer Cir Unit 203
- 5634 Palmer Cir Unit 203
- 18129 Canopy Place
- 5558 Palmer Cir Unit 102
