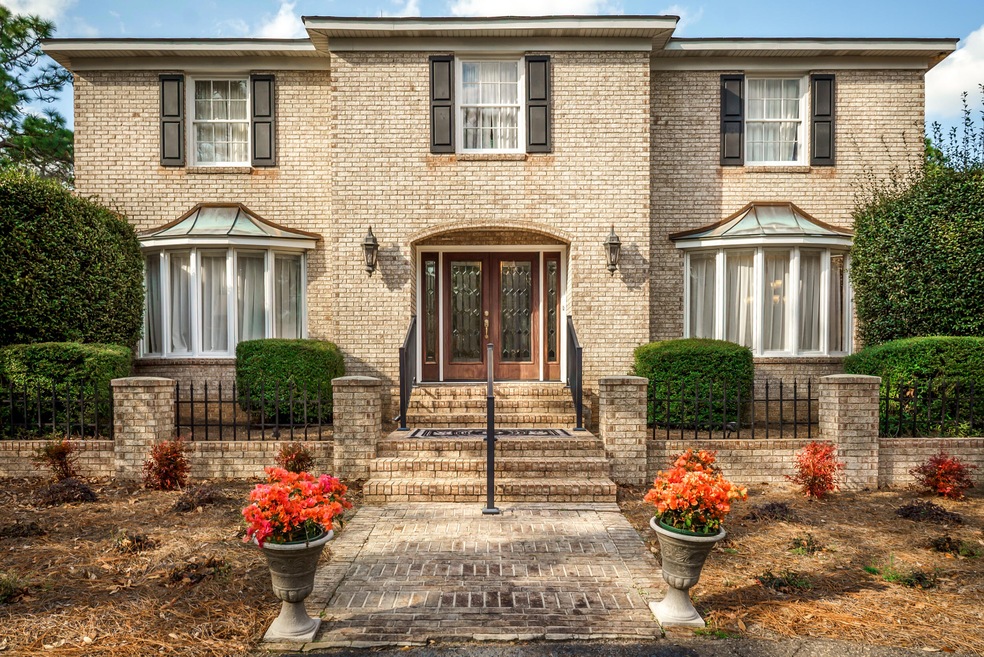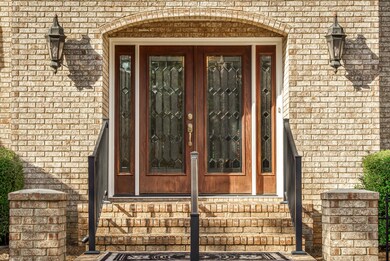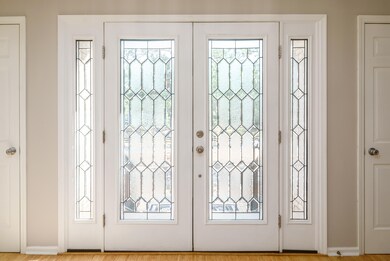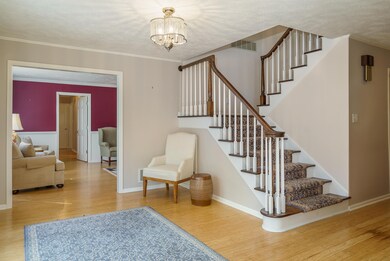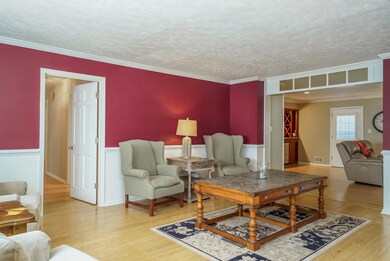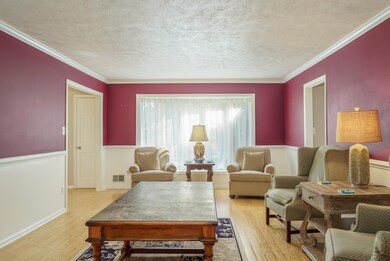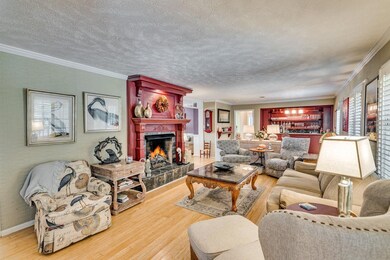
Estimated Value: $824,738 - $927,000
Highlights
- Horses Allowed On Property
- In Ground Pool
- 2.39 Acre Lot
- Second Kitchen
- Updated Kitchen
- Traditional Architecture
About This Home
As of May 2022Delightful & Spacious Home on 2.39 acres in Foxchase, Aiken, South Carolina's only equestrian community with direct access to Hitchcock Woods, home to 60+ miles of walking/riding trails, natural beauty and habitats. This home has a traditional yet versatile floor plan with 3 bedrooms + Office in the primary residence and 2 bedrooms in the separate main level guest apartment with private entrance.
The central part of this home features formal living and dining rooms, an expansive family room with a handsome bar and fireplace & an impressive kitchen. The kitchen enjoys an expansive, 10 foot center island with concrete counters; stainless tile backsplash and an abundance of cabinetry. Stainless appliances to convey include 2 ovens, gas range, dishwasher, refrigerator & trash compactor. A separate butler's pantry is found adjacent to the dining room. The large, air-conditioned bonus room, currently used for storage, easily can serve as a workshop, art or music studio, fitness and/or tack room.
Upstairs on the second level you will find 3 bedrooms with private, ensuite baths and a 4th bedroom/office. The primary bedroom suite is wonderfully spacious with a grand scale bedroom, 2 walk-in closets and spa bath with large, tiled walk-in shower, soaking tub & double vanity. Step outside to the second level covered porch as a quiet place to enjoy your morning coffee or a good book.
The main floor guest apartment is self-contained and ideal for longer term visitors, mother-in-law, or could easily be converted to a main level primary bedroom suite. The apartment encompasses 2 bedrooms, 1 bath, kitchen, open living/dining room and is accessible from an exterior private entrance and/or from the living and family rooms in the primary part of the home. The main level laundry room is shared by both the primary home and the guest apartment.
Enjoy outdoor living on the expansive screened porch, covered rear porch, patio and fenced yard. Side yard offers opportunity to add equestrian / equine elements or to enjoy gardening and/or play time with pets and friends. The property has a front semi-circular driveway and a second drive off of Calumet Court which leads to the attached, rear entry garage.
Foxchase on the Woods has an active HOA with dues of $190 per year. Most notable are Foxchase's riding/walking trails and easements. The community has a superb location just minutes to downtown Aiken, southside shopping, USC-Aiken, Aiken Regional and an easy drive to Augusta, Georgia. Please note that use of the Foxchase arena is an additional $100 per year and Foxchase Swim Club up to $450 per summer.
Don't miss this exceptional opportunity!
Home Details
Home Type
- Single Family
Est. Annual Taxes
- $9,326
Year Built
- Built in 1976
Lot Details
- 2.39 Acre Lot
- Landscaped
- Corner Lot
- Level Lot
- Garden
HOA Fees
- $16 Monthly HOA Fees
Parking
- 2 Car Attached Garage
- Workshop in Garage
- Garage Door Opener
- Driveway
Home Design
- Traditional Architecture
- Brick Veneer
- Combination Foundation
- Frame Construction
- Shingle Roof
Interior Spaces
- 5,052 Sq Ft Home
- 2-Story Property
- Wet Bar
- Ceiling Fan
- Ventless Fireplace
- Gas Fireplace
- Family Room with Fireplace
- Breakfast Room
- Formal Dining Room
- Pull Down Stairs to Attic
- Washer Hookup
Kitchen
- Updated Kitchen
- Second Kitchen
- Eat-In Kitchen
- Breakfast Bar
- Self-Cleaning Oven
- Range
- Microwave
- Dishwasher
- Kitchen Island
- Snack Bar or Counter
- Disposal
Flooring
- Wood
- Laminate
- Concrete
- Tile
- Vinyl
Bedrooms and Bathrooms
- 5 Bedrooms
- Main Floor Bedroom
- Walk-In Closet
Home Security
- Storm Windows
- Fire and Smoke Detector
Outdoor Features
- In Ground Pool
- Screened Patio
- Porch
Schools
- Aiken Elementary School
- Aiken Intermediate 6Th-Schofield Middle 7Th&8Th
- Aiken High School
Horse Facilities and Amenities
- Horses Allowed On Property
Utilities
- Cooling Available
- Forced Air Heating System
- Heat Pump System
- Underground Utilities
- Tankless Water Heater
- Septic Tank
- Internet Available
- Cable TV Available
Listing and Financial Details
- Assessor Parcel Number 088-20-06-003
- $9,989 Seller Concession
Community Details
Overview
- Foxchase Equestrian Subdivision
Recreation
- Community Pool
- Community Riding Area
Ownership History
Purchase Details
Purchase Details
Home Financials for this Owner
Home Financials are based on the most recent Mortgage that was taken out on this home.Purchase Details
Purchase Details
Home Financials for this Owner
Home Financials are based on the most recent Mortgage that was taken out on this home.Purchase Details
Similar Homes in Aiken, SC
Home Values in the Area
Average Home Value in this Area
Purchase History
| Date | Buyer | Sale Price | Title Company |
|---|---|---|---|
| Andrew And Angela Olson Living Trust | -- | -- | |
| Olson Andrew L | $733,000 | None Listed On Document | |
| Dillon Brenda | -- | None Available | |
| Dillon James D | $380,000 | -- | |
| Cross Kimberly Pardue | -- | -- |
Mortgage History
| Date | Status | Borrower | Loan Amount |
|---|---|---|---|
| Previous Owner | Olson Andrew L | $659,700 | |
| Previous Owner | Dillon James D | $388,170 |
Property History
| Date | Event | Price | Change | Sq Ft Price |
|---|---|---|---|---|
| 05/09/2022 05/09/22 | Sold | $733,000 | -0.9% | $145 / Sq Ft |
| 03/01/2022 03/01/22 | For Sale | $740,000 | +94.7% | $146 / Sq Ft |
| 12/13/2012 12/13/12 | Sold | $380,000 | -15.6% | $80 / Sq Ft |
| 10/25/2012 10/25/12 | Pending | -- | -- | -- |
| 08/22/2011 08/22/11 | For Sale | $450,000 | -- | $95 / Sq Ft |
Tax History Compared to Growth
Tax History
| Year | Tax Paid | Tax Assessment Tax Assessment Total Assessment is a certain percentage of the fair market value that is determined by local assessors to be the total taxable value of land and additions on the property. | Land | Improvement |
|---|---|---|---|---|
| 2023 | $9,326 | $39,730 | $8,640 | $518,080 |
| 2022 | $1,415 | $16,400 | $0 | $0 |
| 2021 | $1,418 | $16,400 | $0 | $0 |
| 2020 | $1,273 | $14,730 | $0 | $0 |
| 2019 | $1,273 | $14,730 | $0 | $0 |
| 2018 | $5,247 | $14,730 | $2,600 | $12,130 |
| 2017 | $1,218 | $0 | $0 | $0 |
| 2016 | $1,219 | $0 | $0 | $0 |
| 2015 | $1,299 | $0 | $0 | $0 |
| 2014 | $1,305 | $0 | $0 | $0 |
| 2013 | -- | $0 | $0 | $0 |
Agents Affiliated with this Home
-
Sullivan Turner Team

Seller's Agent in 2022
Sullivan Turner Team
Meybohm Real Estate - Aiken
(803) 998-0198
166 in this area
476 Total Sales
-

Buyer's Agent in 2022
Pamala Thompson
Coldwell Banker Best Life Realty
-
B
Buyer Co-Listing Agent in 2022
Best Life Aiken Team
Coldwell Banker Realty
-
D
Seller's Agent in 2012
Diane Miniard
Meybohm Real Estate - Aiken
Map
Source: Aiken Association of REALTORS®
MLS Number: 200239
APN: 088-20-06-003
- 1795 Huntsman Dr
- 527 Woods Bend Dr
- Lot 4 Woods End Way
- 1005 Bellreive Dr
- 40 Fawnwood Dr W
- 2 Woods Edge Ct
- 106 Riviera Rd
- 889 Trail Ridge Rd
- 0 Troon Way Unit 216310
- 107 Riviera Rd
- 14 Carnoustie Ct
- 27 Troon Way
- 115 Riviera Rd
- 210 Kemper Downs Dr
- 6 Carnoustie Ct
- 9 Saint Andrews Way
- 132 Cherry Hills Dr
- 106 Bay Meadows Dr SW
- 26 Bay Meadows Dr
- 1721 Pine Log Rd
- 1745 Citation Dr
- 110 Calumet Ct
- 1731 Citation Dr
- 1746 Citation Dr
- 1759 Citation Dr
- 120 Calumet Ct
- 130 Calumet Ct
- 1730 Citation Dr
- 157 Ponder Ct
- 1771 Citation Dr
- 2246 Hillsdale Dr
- 2238 Hillsdale Dr
- 1715 Citation Dr
- 2226 Hillsdale Dr
- 1738 Ridan Way
- 2254 Hillsdale Dr
- 1764 Ponder Ct
- 2218 Hillsdale Dr
- 1722 Citation Dr
- 1772 Citation Dr
