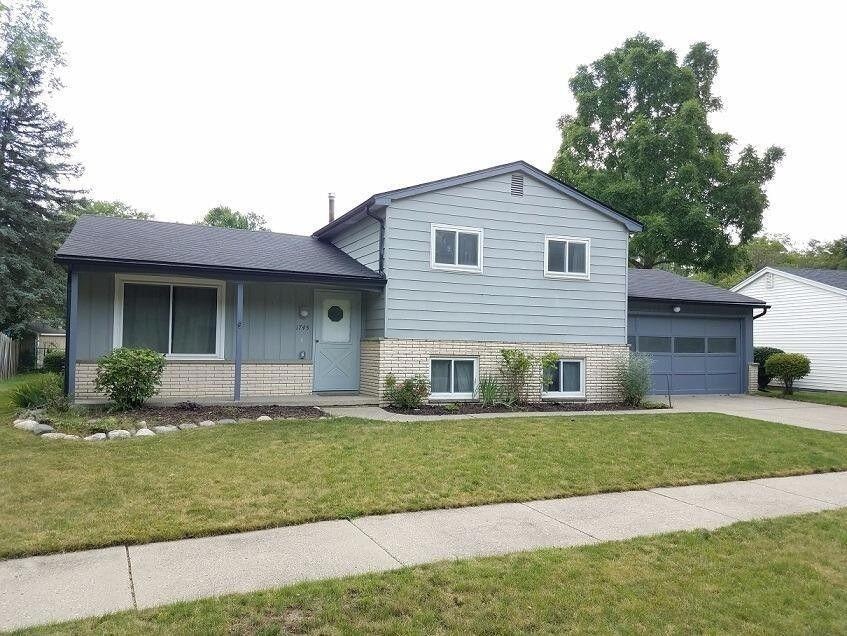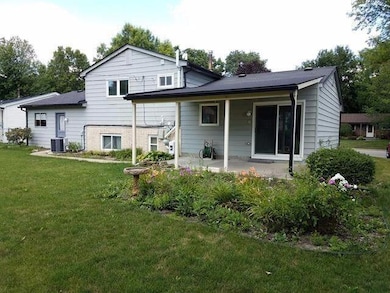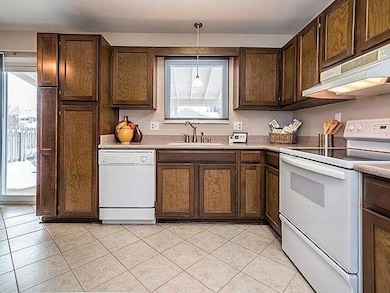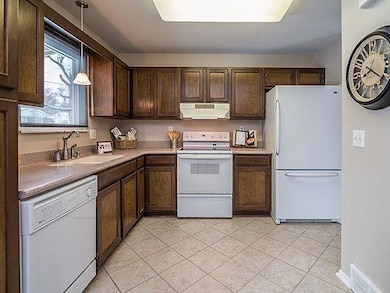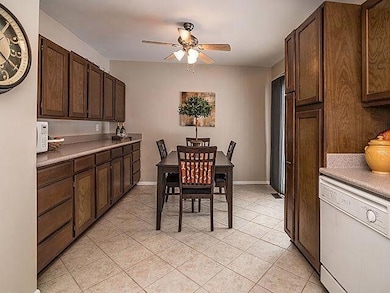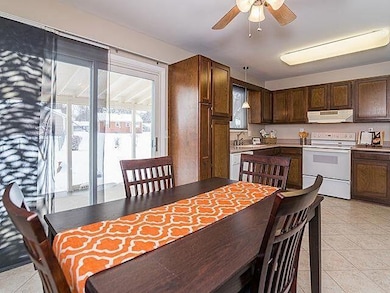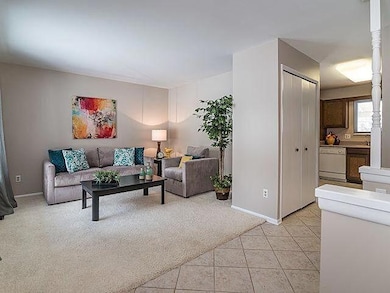1745 David Ct Ann Arbor, MI 48105
Northside NeighborhoodHighlights
- 50 Fireplaces
- No HOA
- 2 Car Attached Garage
- Ann Arbor STEAM at Northside Rated A
- Porch
- Patio
About This Home
This lovely 3 bed, 2 full bath home is appealingly located on a quiet cul-de-sac across the street from Leslie Science and Nature Center and Black Pond Woods. Just one block from Northside STEAM K-8 school and a very short commute to UofM's north/medical campus, and just a 30 minute walk to Kerrytown and the Farmer's Market! The features of this home include a spacious eat-in kitchen with abundant cabinet space and hard surface countertops, a light filled family room, and an additional rec-room and full bath on the lower level. All appliances included, including washer and dryer. The convenient 2.5 car attached garage offers plenty of storage space. Enjoy the covered patio and beautifully maintained backyard, ideal for entertaining. Pets allowed on a case by case basis, $50/mo fee 1 pet, $75 for 2 pets. Non-refundable cleaning fee of $200 w/no pets, $300 w/pets. $40 application fee.
Home Details
Home Type
- Single Family
Est. Annual Taxes
- $8,815
Year Built
- Built in 1972
Lot Details
- 7,231 Sq Ft Lot
Parking
- 2 Car Attached Garage
- Front Facing Garage
- Garage Door Opener
- Off-Street Parking
Home Design
- Tri-Level Property
Interior Spaces
- 1,440 Sq Ft Home
- Ceiling Fan
- 50 Fireplaces
- Partial Basement
- Fire and Smoke Detector
Kitchen
- Electric Range
- Microwave
- Dishwasher
- Disposal
Flooring
- Carpet
- Tile
Bedrooms and Bathrooms
- 3 Bedrooms
- 2 Full Bathrooms
Laundry
- Laundry on lower level
- Dryer
- Washer
Outdoor Features
- Patio
- Porch
Schools
- Northside Elementary School
- Clague Middle School
- Skyline High School
Utilities
- Forced Air Heating and Cooling System
- Heating System Uses Natural Gas
- Cable TV Available
Listing and Financial Details
- Property Available on 7/9/25
- Tenant pays for electric, heat, lawn/yard care, trash, sewer, snow removal, water, wifi
- The owner pays for taxes
Community Details
Overview
- No Home Owners Association
- Starwick Heights Subdivision
Amenities
- Laundry Facilities
Pet Policy
- Limit on the number of pets
Map
Source: Southwestern Michigan Association of REALTORS®
MLS Number: 25024007
APN: 09-21-200-027
- 877 Starwick Dr
- 1615 Peach St
- 717 John A Woods Dr
- 1596 Jones Dr
- 1562 Jones Dr
- 1506 Chandler Rd
- 1632 Broadway St
- 1703 Broadway St
- 2281 Pontiac Trail
- 1705 Broadway St
- 1308 Traver Rd
- 660 Cloverdale St
- 1233 Island Dr Unit 203
- 1233 Island Dr Unit 201
- 1233 Island Dr
- 135 Barton Dr
- 1209 Island Dr Unit 102
- 1201 Island Dr Unit 104
- 2715 Bristol Ridge Dr
- 519 Longshore Dr Unit A
