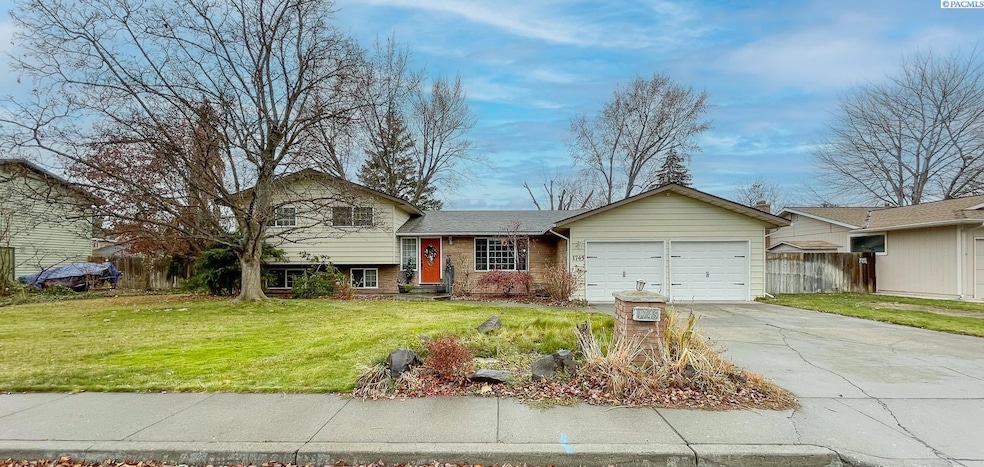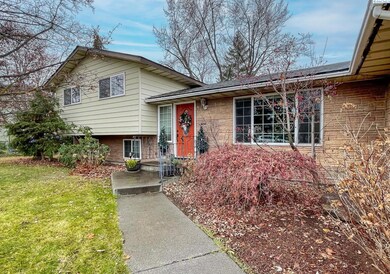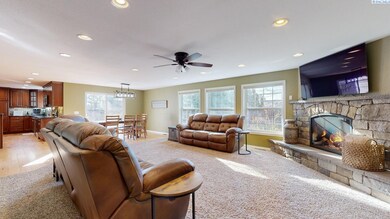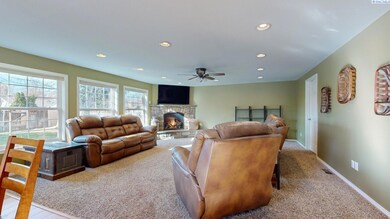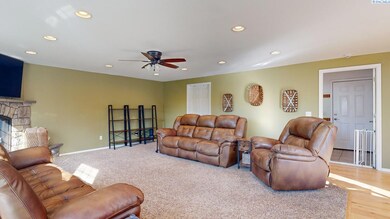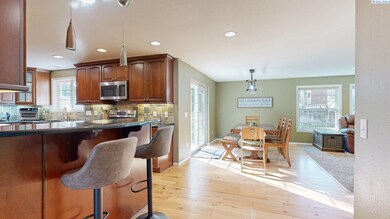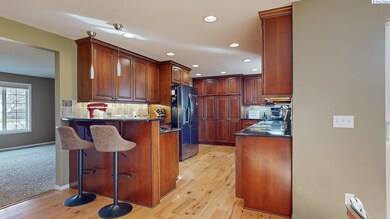
1745 Duluth St Richland, WA 99354
Highlights
- Primary Bedroom Suite
- Family Room with Fireplace
- Granite Countertops
- Deck
- Wood Flooring
- 3-minute walk to Westview Acres
About This Home
As of April 2025MLS# 280734 Who says you can't have it all? This 4 BR 3 BA tri-level is here to check all your boxes—and then some. Sitting pretty on a quiet 1/3-acre lot, this gem comes with a new roof, fresh interior paint, and easy-car lap siding--because who has time for endless upkeep? Not you. Step inside and feel the love. The main level has a formal living room that’s cozy enough to make you cancel your plans just to stay in. The kitchen is a beaut with its slab granite counters, loads of cabinets, a full backsplash, and even a breakfast bar. Plus, the dining area opens up to the back deck for when the sun (or grill) is calling your name. The family room off the kitchen brings serious hangout energy, thanks to the corner gas fireplace that’s perfect for chilly evenings or just setting the mood. There’s even a mudroom off the garage because let’s be real—life gets messy, and you need a spot for all the “stuff.” Head downstairs, and you’ll find a second family room (Netflix marathons, anyone?), a half bath, and a fourth bedroom that’s just screaming to be your home office, gym, or guest crash pad. Upstairs, the primary suite is your personal oasis with a walk-in closet and private bath. Two more bedrooms and a full bath round out the top floor—plenty of room for everyone to spread out. Now, let’s talk backyard. It’s BIG. Think deck for summer BBQs, a patio for lounging, mature shade trees for those lazy afternoons, and enough space for a garden, a playset, or that corgi puppy you’ve been eyeing. Located in a quiet, convenient North Richland neighborhood, this home is close to schools, shopping, and easy highway access (hello, commute hack!). It’s got everything you need and more—so what are you waiting for? Come see it before someone else scoops it up!
Home Details
Home Type
- Single Family
Est. Annual Taxes
- $4,740
Year Built
- Built in 1975
Lot Details
- 0.29 Acre Lot
- Fenced
Parking
- 2 Car Attached Garage
Home Design
- Tri-Level Property
- Concrete Foundation
- Composition Shingle Roof
- Metal Siding
Interior Spaces
- 2,520 Sq Ft Home
- Ceiling Fan
- Propane Fireplace
- Double Pane Windows
- Drapes & Rods
- Entrance Foyer
- Family Room with Fireplace
- Combination Dining and Living Room
- Den
- Storage
- Laundry Room
- Utility Room
Kitchen
- Breakfast Bar
- Oven or Range
- Microwave
- Dishwasher
- Granite Countertops
- Utility Sink
- Disposal
Flooring
- Wood
- Carpet
- Tile
- Vinyl
Bedrooms and Bathrooms
- 4 Bedrooms
- Primary Bedroom Suite
- Walk-In Closet
Finished Basement
- Interior Basement Entry
- Basement Window Egress
Outdoor Features
- Deck
- Open Patio
Utilities
- Central Air
- Heat Pump System
Ownership History
Purchase Details
Home Financials for this Owner
Home Financials are based on the most recent Mortgage that was taken out on this home.Purchase Details
Home Financials for this Owner
Home Financials are based on the most recent Mortgage that was taken out on this home.Purchase Details
Map
Similar Homes in Richland, WA
Home Values in the Area
Average Home Value in this Area
Purchase History
| Date | Type | Sale Price | Title Company |
|---|---|---|---|
| Warranty Deed | $521,000 | Ticor Title | |
| Warranty Deed | -- | Ticor Title | |
| Interfamily Deed Transfer | -- | None Available |
Mortgage History
| Date | Status | Loan Amount | Loan Type |
|---|---|---|---|
| Previous Owner | $477,000 | Balloon |
Property History
| Date | Event | Price | Change | Sq Ft Price |
|---|---|---|---|---|
| 04/03/2025 04/03/25 | Sold | $521,000 | -1.7% | $207 / Sq Ft |
| 03/15/2025 03/15/25 | Pending | -- | -- | -- |
| 02/04/2025 02/04/25 | Price Changed | $529,900 | -2.8% | $210 / Sq Ft |
| 12/17/2024 12/17/24 | For Sale | $545,000 | +2.8% | $216 / Sq Ft |
| 06/08/2022 06/08/22 | Sold | $530,000 | +1.0% | $210 / Sq Ft |
| 05/16/2022 05/16/22 | Pending | -- | -- | -- |
| 05/04/2022 05/04/22 | For Sale | $525,000 | -- | $208 / Sq Ft |
Tax History
| Year | Tax Paid | Tax Assessment Tax Assessment Total Assessment is a certain percentage of the fair market value that is determined by local assessors to be the total taxable value of land and additions on the property. | Land | Improvement |
|---|---|---|---|---|
| 2024 | $4,740 | $556,080 | $50,000 | $506,080 |
| 2023 | $4,740 | $506,710 | $50,000 | $456,710 |
| 2022 | $3,245 | $339,650 | $50,000 | $289,650 |
| 2021 | $3,162 | $292,930 | $50,000 | $242,930 |
| 2020 | $3,416 | $274,240 | $50,000 | $224,240 |
| 2019 | $2,698 | $280,250 | $36,000 | $244,250 |
| 2018 | $2,769 | $238,140 | $36,000 | $202,140 |
| 2017 | $2,437 | $204,450 | $36,000 | $168,450 |
| 2016 | $2,402 | $204,450 | $36,000 | $168,450 |
| 2015 | $2,447 | $204,450 | $36,000 | $168,450 |
| 2014 | -- | $204,450 | $36,000 | $168,450 |
| 2013 | -- | $204,450 | $36,000 | $168,450 |
Source: Pacific Regional MLS
MLS Number: 280734
APN: 103981120003006
- 1823 Birch Ave
- 1112 Mcmurray St
- 1621 Sanford Ave
- 1842 Mahan Ave
- 1979 Forest Ave
- 1914 Mahan Ave
- 1807 Stevens Dr
- 2120 Austin St
- 1517 Perkins Ave
- 1603 Mahan Ave
- 1962 Mahan Ave
- 1529 Mcpherson Ave
- 2221 Mahan Ave Unit E3
- 2021 Mahan Ave Unit H-7
- 2021 Mahan Ave Unit E3
- 2021 Mahan Ave Unit L9
- 2021 Mahan Ave Unit M7
- 2021 Mahan Ave Unit k6
- 2021 Mahan Ave Unit G1
- 2021 Mahan Ave
