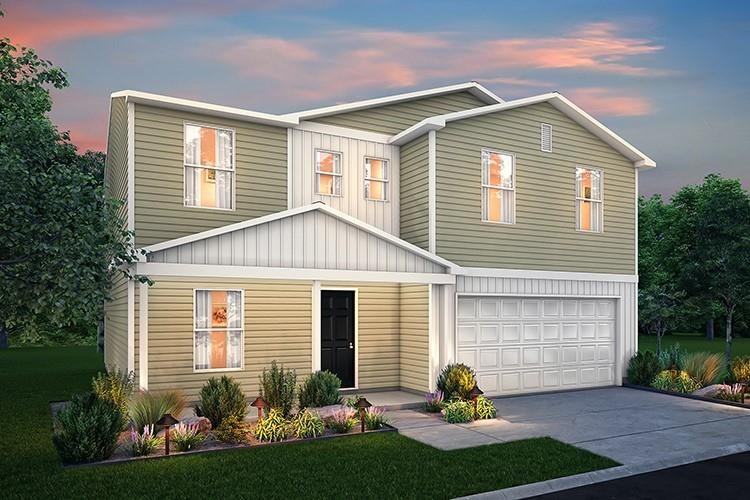
1745 Duvall Rd Chatsworth, GA 30705
Estimated Value: $315,000 - $335,000
Highlights
- Open-Concept Dining Room
- Loft
- Stone Countertops
- Traditional Architecture
- Great Room
- Den
About This Home
As of February 2022FLEX SPACE | OPEN-CONCEPT LAYOUT
Don’t miss this opportunity to own a BEAUTIFUL NEW 2 Story home in the Clear Creek Village community! The elegant 2002 Plan offers flex room on the main floor. The kitchen features gorgeous cabinets, granite countertops, and stainless-steel appliances (includes, range, microwave, and dishwasher). All bedrooms including the laundry room are on the 2nd floor. The primary suite has a private bath with dual vanity sinks and a walk-in closet. This desirable plan also comes complete with a 2-car garage and front porch.
Home Details
Home Type
- Single Family
Est. Annual Taxes
- $2,501
Year Built
- Built in 2021 | Under Construction
Lot Details
- 0.3 Acre Lot
- Lot Dimensions are 139x118x93x123
- Property fronts a county road
- Back and Front Yard
Parking
- 2 Car Attached Garage
Home Design
- Traditional Architecture
- Slab Foundation
- Shingle Roof
- Composition Roof
- Vinyl Siding
Interior Spaces
- 2,009 Sq Ft Home
- 2-Story Property
- Insulated Windows
- Entrance Foyer
- Great Room
- Open-Concept Dining Room
- Den
- Loft
Kitchen
- Open to Family Room
- Electric Range
- Range Hood
- Microwave
- Dishwasher
- Stone Countertops
- White Kitchen Cabinets
Flooring
- Carpet
- Vinyl
Bedrooms and Bathrooms
- 4 Bedrooms
- Walk-In Closet
- Dual Vanity Sinks in Primary Bathroom
- Bathtub and Shower Combination in Primary Bathroom
Laundry
- Laundry Room
- Laundry in Hall
- Laundry on upper level
Home Security
- Carbon Monoxide Detectors
- Fire and Smoke Detector
Schools
- Coker Elementary School
- Gladden Middle School
Utilities
- Forced Air Heating and Cooling System
- 110 Volts
- Electric Water Heater
- Phone Available
Community Details
- Property has a Home Owners Association
- Clear Creek Village Subdivision
Listing and Financial Details
- Home warranty included in the sale of the property
- Legal Lot and Block 107 / 1
- Assessor Parcel Number 0047D 008 107
Similar Homes in Chatsworth, GA
Home Values in the Area
Average Home Value in this Area
Property History
| Date | Event | Price | Change | Sq Ft Price |
|---|---|---|---|---|
| 02/23/2022 02/23/22 | Sold | $226,990 | 0.0% | $113 / Sq Ft |
| 10/18/2021 10/18/21 | Pending | -- | -- | -- |
| 10/18/2021 10/18/21 | For Sale | $226,990 | 0.0% | $113 / Sq Ft |
| 09/29/2021 09/29/21 | Pending | -- | -- | -- |
| 09/29/2021 09/29/21 | For Sale | $226,990 | -- | $113 / Sq Ft |
Tax History Compared to Growth
Tax History
| Year | Tax Paid | Tax Assessment Tax Assessment Total Assessment is a certain percentage of the fair market value that is determined by local assessors to be the total taxable value of land and additions on the property. | Land | Improvement |
|---|---|---|---|---|
| 2024 | $2,501 | $106,360 | $6,000 | $100,360 |
| 2023 | $2,556 | $103,880 | $6,000 | $97,880 |
| 2022 | $1,365 | $56,880 | $6,000 | $50,880 |
Agents Affiliated with this Home
-
Leslie Dekle
L
Seller's Agent in 2022
Leslie Dekle
WJH, LLC.
(678) 540-1595
1,882 Total Sales
-
N
Buyer's Agent in 2022
NON-MLS NMLS
Non FMLS Member
Map
Source: First Multiple Listing Service (FMLS)
MLS Number: 6950607
APN: 0047D 008 107
- 00 W Moravia Dr
- 0 Riley St Unit 10427525
- L113 Riley St
- 132 Village Creek Dr
- 00 Duvall Rd
- 107 Maga Lynn Way
- 600 Gi Maddox Pkwy
- 00 N Park Dr
- 916 N 6th Ave
- 811 Murray Dr
- 2290 Old Federal Rd N
- 550 Hamilton Way
- 917 Old Dalton Ellijay Rd
- 154 Keller Dr
- 54 Maddox Ln
- 84 Maddox Ln Unit 55
- 84 Maddox Ln
- 63 Maddox Ln
- 65 Maddox Ln
- 140 W Riley St
- 140 W Riley St
- 114 W Riley St
- 1745 Duvall Rd
- 225 Maga Lynn Way
- 225 Maga Lynn Way Unit 102
- 0 Industrial Blvd Unit 102874
- 0 Industrial Blvd Unit 114459
- 0 Industrial Blvd Unit 8167233
- 0 Industrial Blvd
- 639 Industrial Blvd
- 900 Duvall Rd
- 252 W Madison St
- 831 Duvall Rd
- 864 Duvall Rd
- 603 W Valley Dr
- 1504 Misty Valley Dr
- 1440 Duvall Rd
- 1505 Misty Valley Dr
- 521 E Blue Spring Dr
