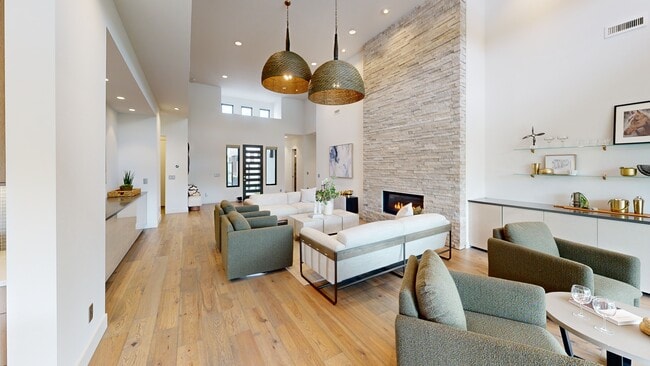
$1,270,000
- 4 Beds
- 4 Baths
- 2,835 Sq Ft
- 764 E Ashbourne Ln
- Eagle, ID
Introducing a stunning 2,835 sq. ft. high-end modern masterpiece offering the ultimate in luxury and convenience. This elegant home features 4 spacious bedrooms, 3.5 designer bathrooms, and a 3 garage with epoxy floors & a mini-split system, perfect for cars or projects. Perched atop a premier view lot, the home boasts breathtaking, uninterrupted views of Eagle and the Boise Foothills, ideal for
Nikolas Buich Better Homes & Gardens 43North





