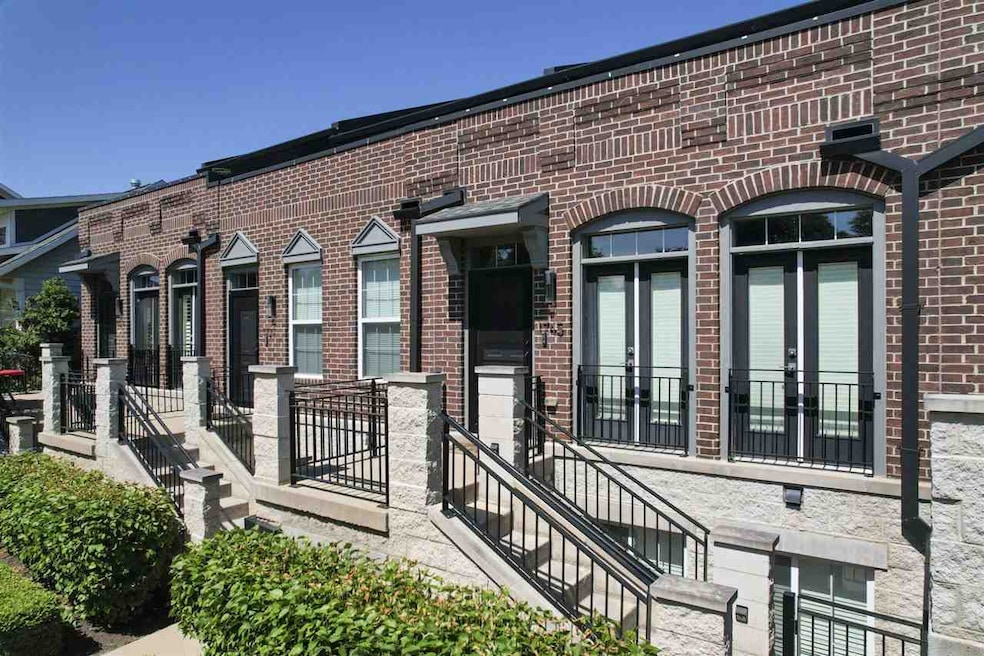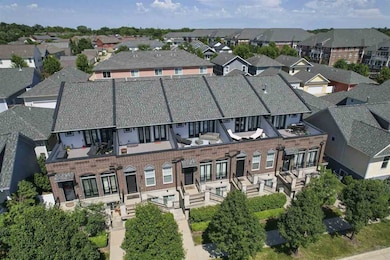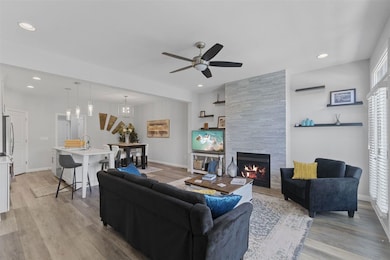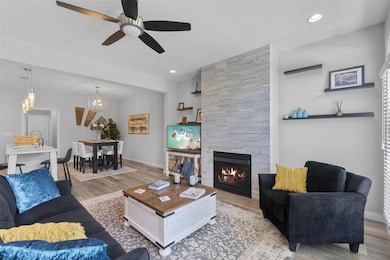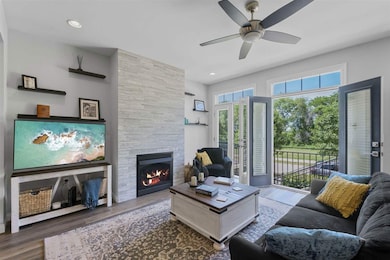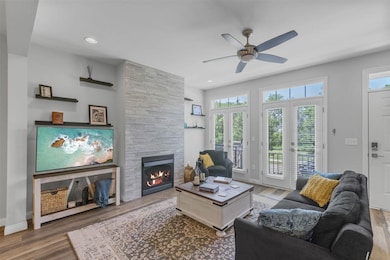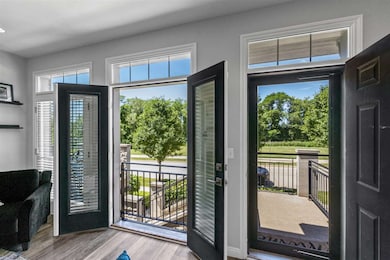1745 Foster Rd Iowa City, IA 52245
Peninsula Area NeighborhoodEstimated payment $3,376/month
Highlights
- Golf Course Community
- Bonus Room
- Living Room
- City High School Rated A-
- Brick or Stone Mason
- 3-minute walk to Thornberry Off-Leash Dog Park
About This Home
Discover Peninsula Elegance in This Chic Brownstone Townhouse! Situated across from protected woods, this home takes advantage of private views with main level floor to ceiling French doors with transoms and a wonderful 2nd level terrace/ patio (17 x 13.5). Main level with 9' ceilings and open concept includes living room with gas fireplace with stone surround, kitchen with white cabinetry with soft close, upgraded GE profile gas range and Miele dishwasher, island and breakfast bar and dining area extended from kitchen. The upper level has two ensuite bedrooms and laundry facilities with Samsung washer and dryer. The spacious lower level offers an entertainment/ family room and can easily provide space for a 3rd bedroom with egress windows. Additional amenities include tiled bathrooms on each level, white painted trim and doors, kitchen pantry, abundance of closets, quartz countertops, upgraded glass shower door in primary bath, radon mitigation, 2 car garage with 240 charger for electric vehicles and Ring doorbell. Ideally located in the Peninsula community with close proximity to the dog parkland running/ walking trails.
Home Details
Home Type
- Single Family
Est. Annual Taxes
- $6,870
Year Built
- Built in 2015
Lot Details
- 1,742 Sq Ft Lot
HOA Fees
- $400 Monthly HOA Fees
Parking
- 2 Parking Spaces
Home Design
- Brick or Stone Mason
Interior Spaces
- 1-Story Property
- Gas Fireplace
- Living Room
- Combination Kitchen and Dining Room
- Bonus Room
Kitchen
- Oven or Range
- Cooktop
- Microwave
- Plumbed For Ice Maker
- Dishwasher
- Kitchen Island
Bedrooms and Bathrooms
- 2 Bedrooms
- Primary Bedroom Upstairs
Laundry
- Dryer
- Washer
Basement
- Basement Fills Entire Space Under The House
- Stubbed For A Bathroom
- Natural lighting in basement
Location
- Property is near schools
- Property is near shops
- Property is near a bus stop
Schools
- Alexander Elementary School
- North Central Middle School
Utilities
- Central Air
- Heating System Uses Gas
- Internet Available
- Cable TV Available
Listing and Financial Details
- Assessor Parcel Number 1004360003
Community Details
Overview
- Built by PENINSULA DEVELOPMENT
- Peninsula Subdivision
Recreation
- Golf Course Community
- Park
Map
Home Values in the Area
Average Home Value in this Area
Tax History
| Year | Tax Paid | Tax Assessment Tax Assessment Total Assessment is a certain percentage of the fair market value that is determined by local assessors to be the total taxable value of land and additions on the property. | Land | Improvement |
|---|---|---|---|---|
| 2025 | $6,870 | $389,120 | $32,460 | $356,660 |
| 2024 | $6,784 | $360,590 | $28,850 | $331,740 |
| 2023 | $6,726 | $360,590 | $28,850 | $331,740 |
| 2022 | $6,426 | $319,220 | $28,850 | $290,370 |
| 2021 | $6,590 | $319,220 | $28,850 | $290,370 |
| 2020 | $6,590 | $313,420 | $28,850 | $284,570 |
| 2019 | $6,458 | $313,420 | $28,850 | $284,570 |
| 2018 | $6,458 | $302,490 | $28,850 | $273,640 |
| 2017 | $3,110 | $305,570 | $28,850 | $276,720 |
Property History
| Date | Event | Price | List to Sale | Price per Sq Ft | Prior Sale |
|---|---|---|---|---|---|
| 11/21/2025 11/21/25 | For Sale | $455,000 | +26.4% | $203 / Sq Ft | |
| 12/09/2022 12/09/22 | Sold | $360,000 | -5.3% | $172 / Sq Ft | View Prior Sale |
| 12/02/2022 12/02/22 | Pending | -- | -- | -- | |
| 10/03/2022 10/03/22 | Price Changed | $380,000 | -4.6% | $182 / Sq Ft | |
| 09/18/2022 09/18/22 | Price Changed | $398,500 | -4.8% | $191 / Sq Ft | |
| 09/10/2022 09/10/22 | For Sale | $418,500 | +32.0% | $200 / Sq Ft | |
| 05/31/2017 05/31/17 | Sold | $317,000 | 0.0% | $145 / Sq Ft | View Prior Sale |
| 05/18/2017 05/18/17 | Pending | -- | -- | -- | |
| 01/02/2017 01/02/17 | For Sale | $317,000 | -- | $145 / Sq Ft |
Purchase History
| Date | Type | Sale Price | Title Company |
|---|---|---|---|
| Warranty Deed | $317,000 | None Available |
Mortgage History
| Date | Status | Loan Amount | Loan Type |
|---|---|---|---|
| Open | $164,000 | New Conventional |
Source: Iowa City Area Association of REALTORS®
MLS Number: 202507102
APN: 1004360003
- 1753 Foster Rd
- 2187 Willenbrock Cir
- 2161 Willenbrock Cir
- 1010 Martin St
- 877 Walker Cir
- 2176 Willenbrock Cir
- 1154 Swisher St
- 720 Walker Cir
- 1254 Foster Rd
- 1113 Foster Rd
- 1054 Foster Rd
- 849 Quarry Rd
- 504 2nd Ave
- 626 1st Ave
- 435 Lee St
- 901 E 2nd Ave Unit 212
- 901 E 2nd Ave Unit 202
- 901 E 2nd Ave
- 901 E 2nd Ave Unit 210
- 440 3rd Ave
- 1601 Mccleary Ln
- 104 E 7th St
- 210 6th St
- 440 4th Ave
- 1064 Newton Rd
- 1032 Newton Rd
- 5 Lincoln Ave
- 158 Hawkeye Ct
- 808 5th St
- 365 Ellis Ave Unit 4
- 365 Ellis Ave
- 340 Ellis Ave Unit 22
- 340 Ellis Ave Unit 34
- 340 Ellis Ave Unit 13
- 340 Ellis Ave Unit 23
- 340 Ellis Ave Unit 11
- 340 Ellis Ave Unit 14
- 10 Redtail Ct
- 413 10th Ave
- 31 Redtail Dr
