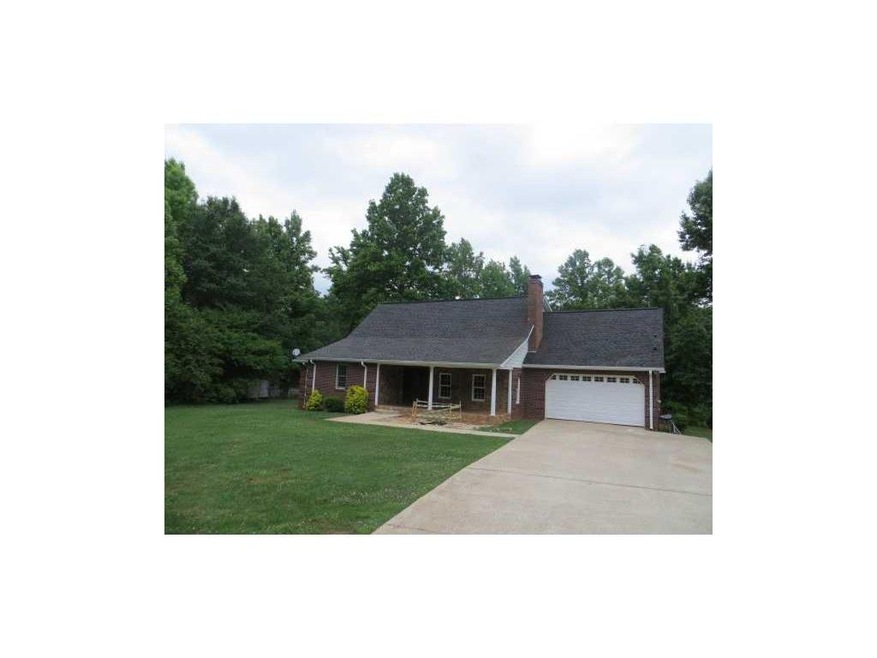
1745 Golden Rd Temple, GA 30179
Highlights
- Spa
- Cape Cod Architecture
- Private Lot
- Home fronts a pond
- Deck
- Wooded Lot
About This Home
As of May 2022Beautiful Brick Cape Cod Style Home on over 6 acres! This home features 5 Bedrooms and 2 Baths, as well as a bonus room, study or office. Master is on the Main Level. Exterior features beautiful country views with large deck that is perfect for outdoor entertaining and large gatherings! Interior has been freshly painted and new carpeting installed. This is a Fannie Mae HomePath Property. Purchase for as Little as 3% down. This home is approved for HomePath Mortgage and HomePath Renovation Mortgage Financing.
Last Agent to Sell the Property
Georgia Life Realty License #215270 Listed on: 06/06/2013
Home Details
Home Type
- Single Family
Est. Annual Taxes
- $2,491
Year Built
- Built in 1987
Lot Details
- Home fronts a pond
- Private Lot
- Level Lot
- Wooded Lot
Parking
- 2 Car Attached Garage
- Garage Door Opener
- Driveway Level
Home Design
- Cape Cod Architecture
- Traditional Architecture
- Composition Roof
- Stone Siding
- Vinyl Siding
Interior Spaces
- 1.5-Story Property
- Family Room with Fireplace
- Formal Dining Room
- Bonus Room
- Crawl Space
Kitchen
- Country Kitchen
- Electric Range
- Microwave
- Dishwasher
- Laminate Countertops
- Wood Stained Kitchen Cabinets
Flooring
- Wood
- Carpet
Bedrooms and Bathrooms
- 5 Bedrooms | 2 Main Level Bedrooms
- Primary Bedroom on Main
- Bathtub and Shower Combination in Primary Bathroom
Laundry
- Laundry Room
- Laundry on main level
Eco-Friendly Details
- Energy-Efficient Insulation
Outdoor Features
- Spa
- Deck
- Outbuilding
- Front Porch
Schools
- Union - Paulding Elementary School
- Carl Scoggins Sr. Middle School
- South Paulding High School
Utilities
- Central Air
- Heating System Uses Natural Gas
- Electric Water Heater
- Septic Tank
Listing and Financial Details
- Assessor Parcel Number 1745GoldenRD
Ownership History
Purchase Details
Home Financials for this Owner
Home Financials are based on the most recent Mortgage that was taken out on this home.Similar Homes in Temple, GA
Home Values in the Area
Average Home Value in this Area
Purchase History
| Date | Type | Sale Price | Title Company |
|---|---|---|---|
| Warranty Deed | $161,601 | -- |
Mortgage History
| Date | Status | Loan Amount | Loan Type |
|---|---|---|---|
| Open | $401,280 | New Conventional | |
| Previous Owner | $165,671 | Stand Alone Second | |
| Previous Owner | $167,400 | Stand Alone Refi Refinance Of Original Loan |
Property History
| Date | Event | Price | Change | Sq Ft Price |
|---|---|---|---|---|
| 05/04/2022 05/04/22 | Sold | $422,400 | -1.7% | $186 / Sq Ft |
| 03/26/2022 03/26/22 | Pending | -- | -- | -- |
| 03/17/2022 03/17/22 | For Sale | $429,900 | +166.0% | $189 / Sq Ft |
| 10/10/2013 10/10/13 | Sold | $161,601 | -24.8% | $70 / Sq Ft |
| 09/10/2013 09/10/13 | Pending | -- | -- | -- |
| 06/06/2013 06/06/13 | For Sale | $214,900 | -- | $93 / Sq Ft |
Tax History Compared to Growth
Tax History
| Year | Tax Paid | Tax Assessment Tax Assessment Total Assessment is a certain percentage of the fair market value that is determined by local assessors to be the total taxable value of land and additions on the property. | Land | Improvement |
|---|---|---|---|---|
| 2024 | $2,491 | $164,676 | $46,000 | $118,676 |
| 2023 | $2,518 | $154,524 | $43,760 | $110,764 |
| 2022 | $2,151 | $137,072 | $44,640 | $92,432 |
| 2021 | $1,913 | $109,188 | $32,440 | $76,748 |
| 2020 | $1,798 | $100,460 | $27,800 | $72,660 |
| 2019 | $1,655 | $91,740 | $24,080 | $67,660 |
| 2018 | $2,396 | $79,524 | $22,040 | $57,484 |
| 2017 | $1,941 | $74,732 | $22,040 | $52,692 |
Agents Affiliated with this Home
-

Seller's Agent in 2022
Stormy Curtis
Buy Georgia Realty
(770) 262-8575
97 Total Sales
-

Buyer's Agent in 2022
Marissa Seaman
eXp Realty
(404) 825-7103
34 Total Sales
-

Seller's Agent in 2013
Deborah Hohenstein
Georgia Life Realty
(404) 852-6770
40 Total Sales
-

Buyer's Agent in 2013
Kristi Navarre
RE/MAX
(770) 841-1111
182 Total Sales
Map
Source: First Multiple Listing Service (FMLS)
MLS Number: 5156691
APN: 228.2.3.005.0000
- 0 Hutcheson Rd Unit 10474278
- 0 Hutcheson Rd Unit 7537190
- 12208 Buchanan Hwy
- 1736 Frances White Rd
- 286 True Gospel Rd
- 191 True Gospel Rd
- 233 Ivey Terrace Unit 39
- 233 Ivey Terrace
- 231 Ivey Terrace
- 225 Ivey Terrace
- 225 Ivey Terrace Unit 35
- 229 Ivey Terrace
- 229 Ivey Terrace Unit 37
- 93 Oakdale Way
- 524 Birchwood Dr
- 2518 Honeysuckle Ln
- 10 Harmony Ridge Dr
- 189 Meadow Spring Dr
- 807 Old Draketown Pass
- 11070 Buchanan Hwy
