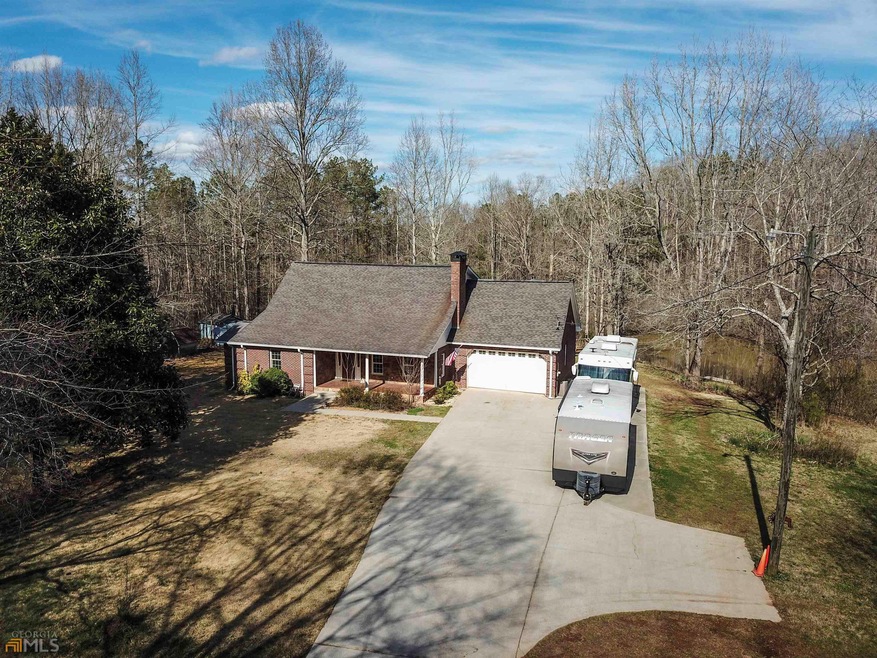
$339,999
- 3 Beds
- 2 Baths
- 1,373 Sq Ft
- 391 Mulberry Rock Rd
- Temple, GA
Welcome Home! Built in 2022, this nearly-new gem offers the perfect blend of modern comfort and peaceful living. Nestled in a quiet, friendly neighborhood, this home is ideal for anyone looking for a move-in ready retreat with thoughtful touches throughout. Step inside to discover a bright and open floor plan filled with natural light, creating a warm and welcoming vibe from the moment you enter.
Jennifer Troupe Porch Property Group, LLC
