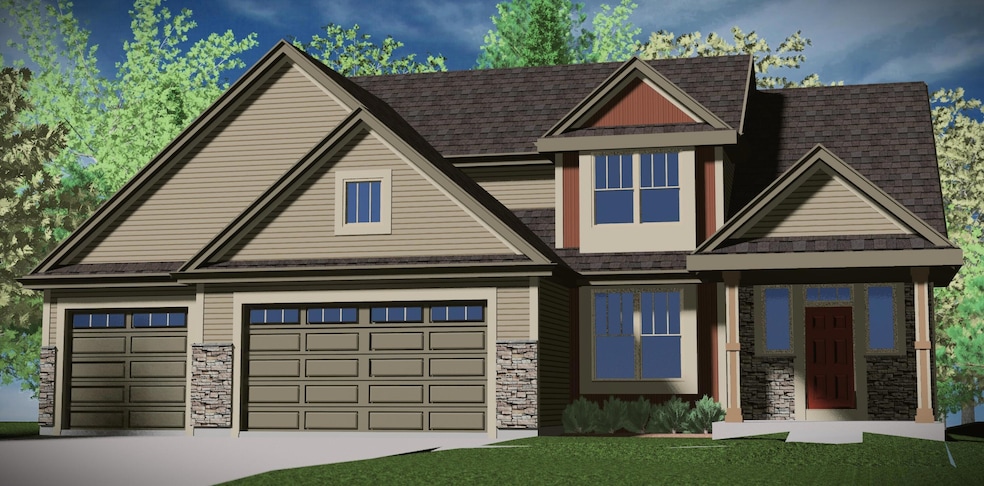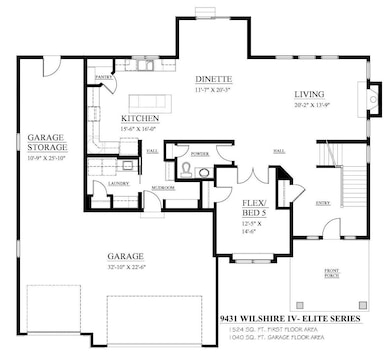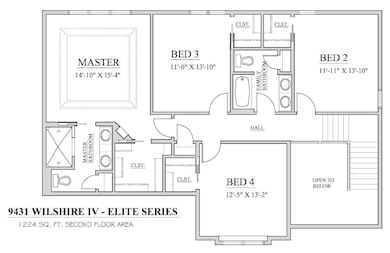1745 Hammock Ln Oconomowoc, WI 53066
Estimated payment $4,326/month
Highlights
- New Construction
- Open Floorplan
- 3 Car Attached Garage
- Meadow View Elementary School Rated A
- Mud Room
- Crown Molding
About This Home
HOUSE IS FRAMED - APPROX FINISH AUGUST '26. 4 bedrooms/2.5 baths/flex room/elite 2-story design. Basement has 1 egress slider window & drain/vent rough-in for future full bath. Ceramic tiled shower w/2 shower heads/double sinks/granite or equivalent vanity tops in master. Double sinks family bath. WIC's all bedrooms. 9' first floor ceilings/tray ceiling master bedroom. Wide millwork/paneled doors/lever-style door handles. Kitchen cabinets w/decorative hardware & crown moulding/granite or equivalent countertops/backsplash/island/large pantry closet. Mudroom w/drywall lockers. Laundry w/cabinets, sink & closet. Covered front porch w/box posts. Double half side-lights/partial glass door w/transom window/keypad deadbolt. 3-car garage w/large storage area (10'9'' x 25'10'').
Home Details
Home Type
- Single Family
Lot Details
- 0.25 Acre Lot
- Rural Setting
Parking
- 3 Car Attached Garage
- Garage Door Opener
- Unpaved Parking
Home Design
- New Construction
- Poured Concrete
- Vinyl Siding
- Clad Trim
- Radon Mitigation System
Interior Spaces
- 2,748 Sq Ft Home
- 2-Story Property
- Open Floorplan
- Crown Molding
- Gas Fireplace
- Mud Room
- Stone Flooring
Kitchen
- Microwave
- Dishwasher
- Kitchen Island
- Disposal
Bedrooms and Bathrooms
- 4 Bedrooms
- Walk-In Closet
Basement
- Basement Fills Entire Space Under The House
- Sump Pump
- Stubbed For A Bathroom
- Basement Windows
Schools
- Oconomowoc High School
Utilities
- Forced Air Heating and Cooling System
- Heating System Uses Natural Gas
Community Details
- Prairie Creek Ridge 8 Subdivision
Listing and Financial Details
- Assessor Parcel Number OCOC0517153
Map
Home Values in the Area
Average Home Value in this Area
Property History
| Date | Event | Price | List to Sale | Price per Sq Ft |
|---|---|---|---|---|
| 11/17/2025 11/17/25 | For Sale | $689,990 | -- | $251 / Sq Ft |
Source: Metro MLS
MLS Number: 1943177
- 1717 Hammock Ln
- 1709 Hammock Ln
- 1733 Hammock Ln
- 1749 Hammock Ln
- 1737 Hammock Ln
- 1259 Wild Rye Ln
- 1651 Hammock Ln
- 1267 Wild Rye Ln
- Driftwood Plan at Prairie Creek Ridge
- Wilshire Prairie Plan at Prairie Creek Ridge
- The Kendall Plan at Prairie Creek Ridge
- The Holly Plan at Prairie Creek Ridge
- Essex II Plan at Prairie Creek Ridge
- Princeton Plan at Prairie Creek Ridge
- Allissa Plan at Prairie Creek Ridge
- Wilshire Prairie Signature Series Plan at Prairie Creek Ridge
- The Monterey Plan at Prairie Creek Ridge
- Wilshire III Plan at Prairie Creek Ridge
- Breckenridge I Plan at Prairie Creek Ridge
- Hampton Reserve Plan at Prairie Creek Ridge
- 1200 Prairie Creek Blvd
- N64W35061 Road J
- 115 Silver Lake Plaza
- 233 W Wisconsin Ave
- 121 W 2nd St
- 454 W Wisconsin Ave Unit 2
- 210 S Main St
- 623 Summit Ave
- N53w34396-W34396 Rd Q Unit Upper Main
- 205-219 W Jefferson St
- 675 S Worthington St
- 172 Morningside Orchard Dr
- 115-137 Chaffee Rd
- 1033-1095 Lowell Dr
- 1156 Lowell Dr
- 1071 Regent Rd
- 1350 Kari Ct
- 4703 Vista Park Ct
- 1455 Pabst Rd
- 1550 Valley Rd



