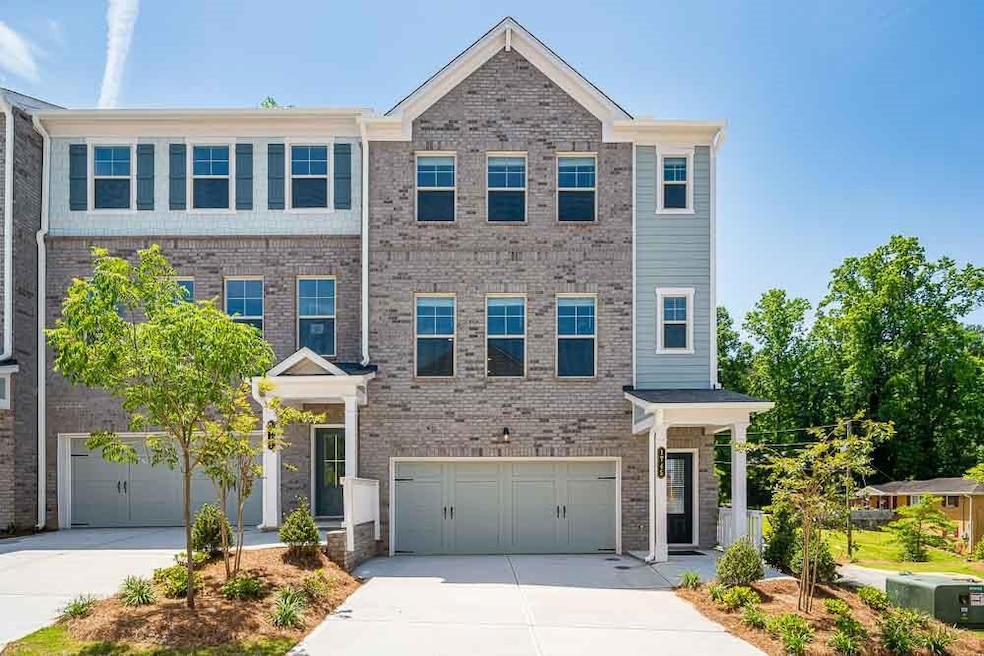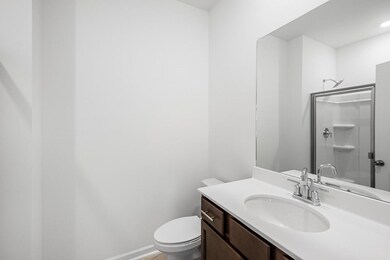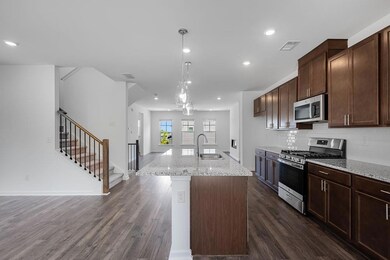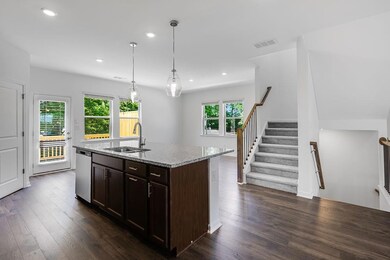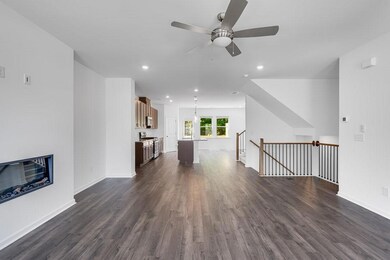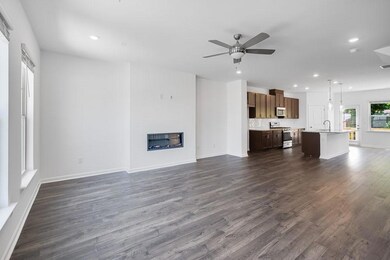1745 Lansmere St SW Marietta, GA 30106
Estimated payment $2,927/month
Highlights
- Open-Concept Dining Room
- No Units Above
- Corner Lot
- New Construction
- Deck
- Solid Surface Countertops
About This Home
MLS#7537116 New Construction - Ready Now! Welcome to the Reynolds at 1745 Lansmere Street SW in Hampton Trace, a thoughtfully designed new townhome at Hampton Trace with a spacious, open layout that fits a variety of lifestyles. The lower level features a versatile secondary bedroom with an ensuite bathroom and backyard access—perfect for guests or a private retreat. On the main floor, the modern kitchen flows effortlessly into the dining area and gathering room, complete with a convenient half bath. Step onto the deck and start your day with fresh air and coffee in hand. Upstairs, the primary suite boasts a generous closet and spa-like bathroom, joined by two additional bedrooms, a shared full bath, and a laundry room. With its smart design and everyday comfort, the Reynolds is a home that truly works for you. Additional highlights include: electric fireplace in the great room, modern handrails, and laminate stair treads.
Listing Agent
Taylor Morrison Realty of Georgia, Inc. License #359597 Listed on: 03/07/2025

Townhouse Details
Home Type
- Townhome
Year Built
- Built in 2025 | New Construction
Lot Details
- No Units Above
- End Unit
- No Units Located Below
- Cul-De-Sac
- Landscaped
- Irrigation Equipment
HOA Fees
- $151 Monthly HOA Fees
Parking
- 2 Car Attached Garage
- Front Facing Garage
- Garage Door Opener
- Driveway
Home Design
- Slab Foundation
- Shingle Roof
- Cement Siding
- Brick Front
Interior Spaces
- 2,375 Sq Ft Home
- 3-Story Property
- Tray Ceiling
- Ceiling height of 9 feet on the lower level
- Entrance Foyer
- Great Room with Fireplace
- Open-Concept Dining Room
- L-Shaped Dining Room
- Neighborhood Views
Kitchen
- Open to Family Room
- Walk-In Pantry
- Gas Cooktop
- Kitchen Island
- Solid Surface Countertops
Flooring
- Carpet
- Ceramic Tile
- Vinyl
Bedrooms and Bathrooms
- Walk-In Closet
- Dual Vanity Sinks in Primary Bathroom
- Shower Only
Laundry
- Laundry Room
- Laundry on upper level
Home Security
Eco-Friendly Details
- Energy-Efficient HVAC
- Energy-Efficient Insulation
- Energy-Efficient Thermostat
Outdoor Features
- Balcony
- Deck
- Patio
Schools
- Sanders Elementary School
- Garrett Middle School
- South Cobb High School
Utilities
- Forced Air Zoned Heating and Cooling System
- Underground Utilities
- High-Efficiency Water Heater
Listing and Financial Details
- Home warranty included in the sale of the property
- Tax Lot 56
Community Details
Overview
- $1,812 Initiation Fee
- 80 Units
- Berkshire Hathaway Association, Phone Number (678) 352-3310
- Hampton Trace Subdivision
- FHA/VA Approved Complex
- Rental Restrictions
Recreation
- Dog Park
- Trails
Security
- Carbon Monoxide Detectors
- Fire and Smoke Detector
Map
Home Values in the Area
Average Home Value in this Area
Property History
| Date | Event | Price | Change | Sq Ft Price |
|---|---|---|---|---|
| 08/05/2025 08/05/25 | Sold | $441,990 | 0.0% | $186 / Sq Ft |
| 08/05/2025 08/05/25 | For Sale | $441,990 | 0.0% | $186 / Sq Ft |
| 07/31/2025 07/31/25 | Off Market | $441,990 | -- | -- |
| 07/30/2025 07/30/25 | Price Changed | $441,990 | +2.3% | $186 / Sq Ft |
| 04/29/2025 04/29/25 | For Sale | $432,211 | -- | $182 / Sq Ft |
Source: First Multiple Listing Service (FMLS)
MLS Number: 7537116
- 1717 Lansmere St SW
- 1689 Lansmere St SW
- 1721 Lansmere St SW
- 3734 Willingham SW
- 1713 Lansmere St SW
- 1721 Lansmere St SW
- 3730 Willingham SW
- 3726 Willingham Run SW
- 3722 Willingham SW
- 1693 Lansmere St SW
- 1570 Halbrook Place SW
- Forsyth Plan at Hampton Trace
- Reynolds Plan at Hampton Trace
- 4011 Laurie jo Dr SW
- 3640 Silver Leaf Ln SW
- 3546 Pine Needle Dr SW
