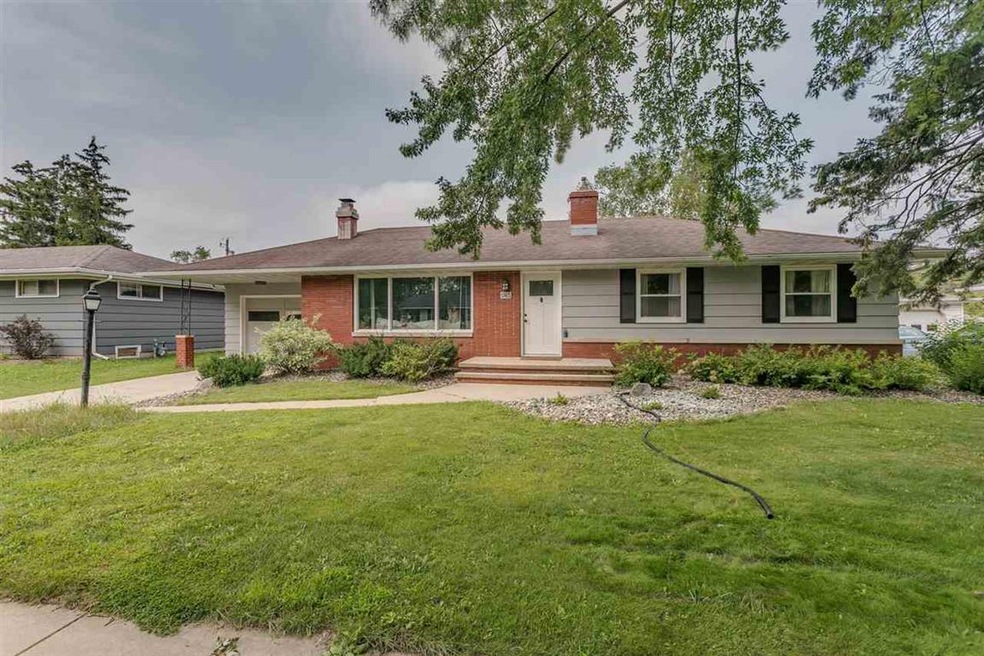
1745 N Outagamie St Appleton, WI 54914
West Appleton NeighborhoodHighlights
- 1 Fireplace
- Forced Air Heating and Cooling System
- 1-Story Property
- 1 Car Attached Garage
About This Home
As of September 2021Located in the heart of Appleton, sits this well kept ranch style home. Just minutes from shopping and the downtown area filled with restaurants, bars, PAC and Children's Museum. This floor plan is welcoming and ready for you to enjoy. The kitchen includes painted cabinets and a formal dining room for your holiday parties. Living room includes a warm brick front fireplace. Partially finished lower level with bath. Enjoyed the fenced in yard for your summer fun! This property is a relocation and sellers cannot take an offer contingent on the sale of buyers home.
Last Agent to Sell the Property
Coldwell Banker Real Estate Group License #90-50288 Listed on: 08/10/2021

Home Details
Home Type
- Single Family
Est. Annual Taxes
- $3,146
Year Built
- Built in 1955
Lot Details
- 8,276 Sq Ft Lot
Home Design
- Brick Exterior Construction
- Poured Concrete
- Cedar Shake Siding
Interior Spaces
- 1-Story Property
- 1 Fireplace
- Partially Finished Basement
- Basement Fills Entire Space Under The House
Bedrooms and Bathrooms
- 3 Bedrooms
Parking
- 1 Car Attached Garage
- Garage Door Opener
- Driveway
Utilities
- Forced Air Heating and Cooling System
- Heating System Uses Natural Gas
Ownership History
Purchase Details
Home Financials for this Owner
Home Financials are based on the most recent Mortgage that was taken out on this home.Purchase Details
Home Financials for this Owner
Home Financials are based on the most recent Mortgage that was taken out on this home.Purchase Details
Home Financials for this Owner
Home Financials are based on the most recent Mortgage that was taken out on this home.Similar Homes in Appleton, WI
Home Values in the Area
Average Home Value in this Area
Purchase History
| Date | Type | Sale Price | Title Company |
|---|---|---|---|
| Warranty Deed | $193,000 | -- | |
| Warranty Deed | $171,000 | -- | |
| Warranty Deed | $110,000 | -- |
Mortgage History
| Date | Status | Loan Amount | Loan Type |
|---|---|---|---|
| Previous Owner | $154,400 | No Value Available | |
| Previous Owner | $127,269 | No Value Available |
Property History
| Date | Event | Price | Change | Sq Ft Price |
|---|---|---|---|---|
| 09/24/2021 09/24/21 | Sold | $193,000 | +3.3% | $112 / Sq Ft |
| 09/13/2021 09/13/21 | Pending | -- | -- | -- |
| 08/10/2021 08/10/21 | For Sale | $186,900 | +9.3% | $109 / Sq Ft |
| 04/10/2019 04/10/19 | Sold | $171,000 | +0.6% | $97 / Sq Ft |
| 04/09/2019 04/09/19 | Pending | -- | -- | -- |
| 01/24/2019 01/24/19 | For Sale | $169,900 | +54.5% | $96 / Sq Ft |
| 12/07/2018 12/07/18 | Sold | $110,000 | -4.3% | $62 / Sq Ft |
| 12/03/2018 12/03/18 | Pending | -- | -- | -- |
| 10/30/2018 10/30/18 | For Sale | $115,000 | -- | $65 / Sq Ft |
Tax History Compared to Growth
Tax History
| Year | Tax Paid | Tax Assessment Tax Assessment Total Assessment is a certain percentage of the fair market value that is determined by local assessors to be the total taxable value of land and additions on the property. | Land | Improvement |
|---|---|---|---|---|
| 2023 | $3,215 | $214,900 | $38,000 | $176,900 |
| 2022 | $3,303 | $162,800 | $32,300 | $130,500 |
| 2021 | $3,148 | $162,800 | $32,300 | $130,500 |
| 2020 | $3,146 | $162,800 | $32,300 | $130,500 |
| 2019 | $3,047 | $162,800 | $32,300 | $130,500 |
| 2018 | $2,327 | $110,800 | $26,400 | $84,400 |
| 2017 | $2,325 | $110,800 | $26,400 | $84,400 |
| 2016 | $2,281 | $110,800 | $26,400 | $84,400 |
| 2015 | $2,322 | $110,800 | $26,400 | $84,400 |
| 2014 | $2,300 | $110,800 | $26,400 | $84,400 |
| 2013 | $2,394 | $114,700 | $26,400 | $88,300 |
Agents Affiliated with this Home
-
Linda Sanderfoot

Seller's Agent in 2021
Linda Sanderfoot
Coldwell Banker Real Estate Group
(920) 428-4674
18 in this area
435 Total Sales
-
Jean Werth

Buyer's Agent in 2021
Jean Werth
RE/MAX
(920) 702-0161
13 in this area
188 Total Sales
-
M
Seller's Agent in 2019
MAINTENANCE LISTING
EXP Realty LLC
-
Keith Sippel

Buyer's Agent in 2019
Keith Sippel
Century 21 Affiliated
(920) 707-0175
7 in this area
105 Total Sales
-
L
Seller's Agent in 2018
LISTING MAINTENANCE
Expert Real Estate Partners, LLC
-
Nan Brennan

Buyer's Agent in 2018
Nan Brennan
Homestead Realty, Inc.
(920) 427-0414
3 in this area
17 Total Sales
Map
Source: REALTORS® Association of Northeast Wisconsin
MLS Number: 50245903
APN: 31-5-3317-00
- 1130 W Parkway Blvd
- 2009 N Eugene St
- 1139 W Hawes Ave
- 2217 N Gillett St
- 1030 W Grant St
- 1501 N Summit St
- 1001 W Taylor St
- 2108 N Birchwood Ave
- 1801 N Mcintosh Dr
- 1334 W Cloverdale Dr
- 1139 W Summer St
- 2115 W Applegate Dr
- 931 W Lindbergh St
- 1708 W Homestead Dr
- 822 W Frances St
- 1416 W Weiland Ln
- 1614 N Richmond St
- 813 W Summer St
- 1607 N Erb St
- 2324 W Applegate Dr
