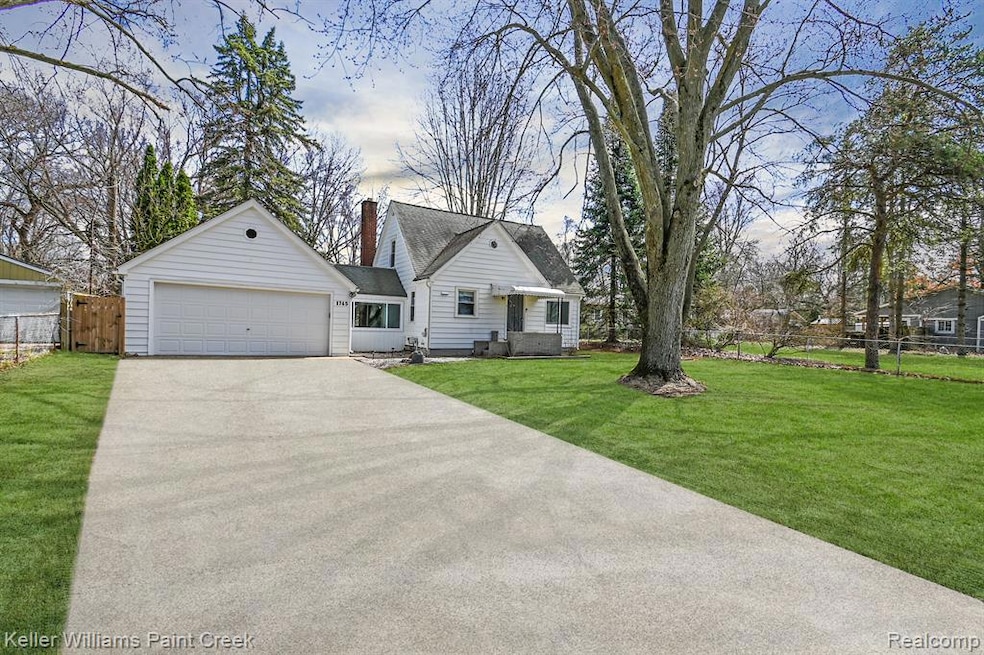HIGHEST AND BEST DUE APRIL 7 BY, 5P.M. This move-in-ready bungalow sits on a spacious half-acre lot with a fully fenced yard—plenty of room to play, garden, or simply relax outdoors. Tucked away on a quiet street with no HOA and lake access just steps away, it's the perfect spot for peaceful living.Inside, you'll love the open floor plan that flows seamlessly from the kitchen to the living room. The kitchen features stone countertops, hardwood floors, and stainless steel appliances. Major updates are already taken care of, including a new furnace and A/C, new hot water tank, new water softener, New PVC sewer line to the road, and whole house iron filter (Water), new Sump Pump.The finished basement offers even more space—great for entertaining guests—and includes a bonus room perfect for a home office, gym, or extra bedroom. A charming breezeway connects the home to the garage, making an ideal mudroom.Outside, enjoy the deck and pergola—enjoy the hammock and you're all set! Plus, you're close to great shopping, restaurants, and more. Full of charm and ready for its next chapter, this one’s a must-see!Home sale is contingent on seller finding and purchasing home.

