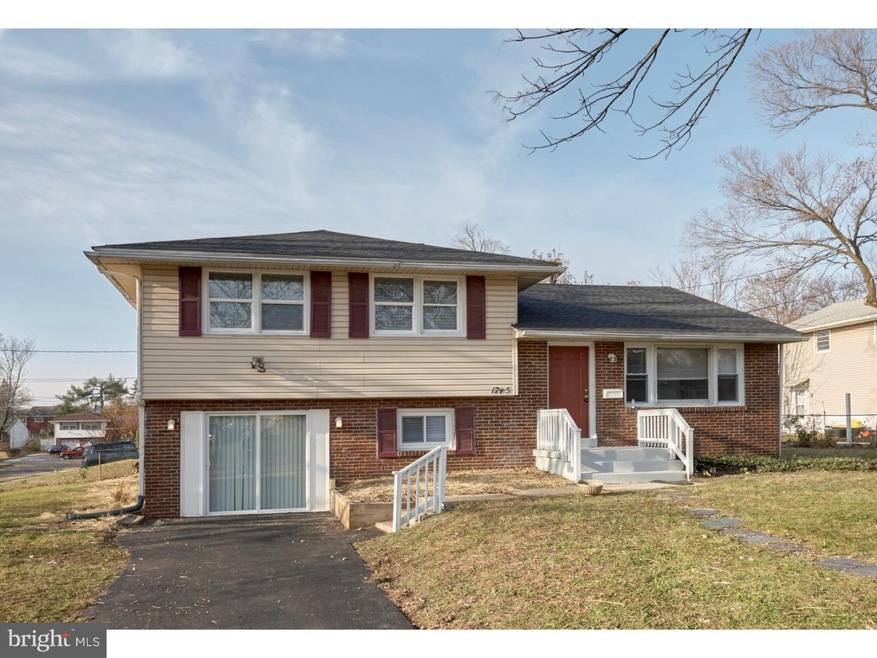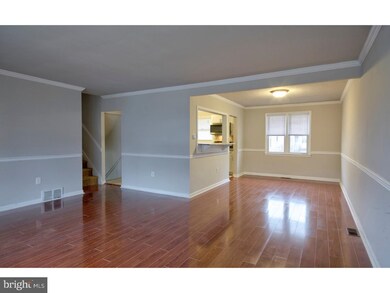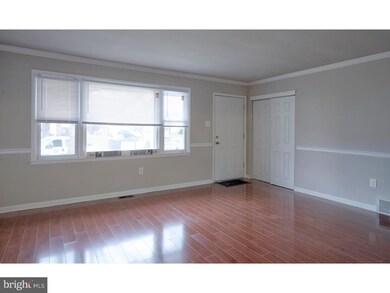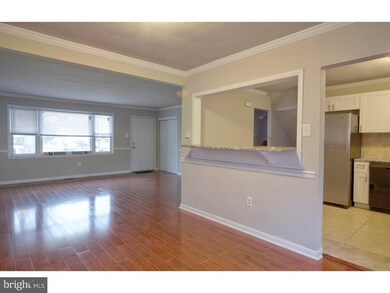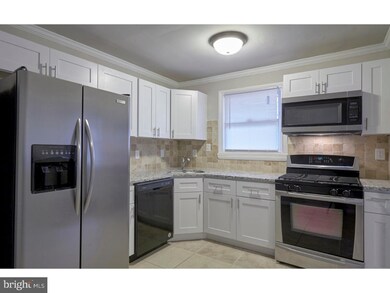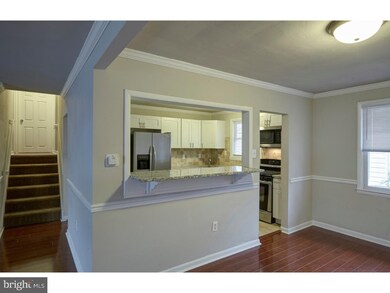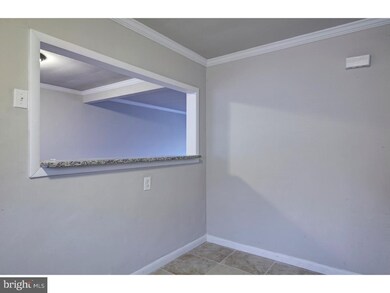
1745 Pitman Ave Pennsauken, NJ 08110
Upper Pennsauken Township NeighborhoodEstimated Value: $288,035 - $415,000
Highlights
- Attic
- No HOA
- Patio
- Corner Lot
- Back, Front, and Side Yard
- Living Room
About This Home
As of January 2019Beautiful Remodeled 3 Bedroom Split Level Home Is Move In Ready. Features Include: New Roof, Gas Heat, Central Air, Large Corner Property, Covered Patio 15 x 11, 6 Panel Doors, Crown Molding, Chair Railing, Vinyl Windows, New Flooring, Freshly Painted, New Light Fixtures, Walk Up Attic For Storage. Spacious Living Room. Formal Dining Room. Gorgeous Kitchen Has White Cabinets, Granite Counter Tops, Ceramic Back Splash & Flooring, Deep Sink & New Faucet, Gas Range, Over Head Microwave, Dishwasher. 3 Spacious Bedrooms on Upper Floor & A New Full Bath That Has Ceramic Walls & Shower Surround, New Toilet & Vanity. The Lower Level Has A Spacious Family Room That's Perfect For Entertaining AS Well As A Laundry Room & Half Bath. This Home Is A Must See!
Home Details
Home Type
- Single Family
Est. Annual Taxes
- $4,843
Year Built
- Built in 1954 | Remodeled in 2018
Lot Details
- 7,314 Sq Ft Lot
- Lot Dimensions are 77x95
- Corner Lot
- Back, Front, and Side Yard
- Property is in good condition
Home Design
- Split Level Home
- Reverse Style Home
- Brick Exterior Construction
- Shingle Roof
- Vinyl Siding
Interior Spaces
- 1,729 Sq Ft Home
- Replacement Windows
- Family Room
- Living Room
- Dining Room
- Unfinished Basement
- Partial Basement
- Attic
Kitchen
- Built-In Range
- Built-In Microwave
- Dishwasher
Flooring
- Wall to Wall Carpet
- Tile or Brick
Bedrooms and Bathrooms
- 3 Bedrooms
- En-Suite Primary Bedroom
- 1 Full Bathroom
Laundry
- Laundry Room
- Laundry on lower level
Parking
- 3 Open Parking Spaces
- 3 Parking Spaces
- Driveway
- On-Street Parking
Outdoor Features
- Patio
- Exterior Lighting
Utilities
- Forced Air Heating and Cooling System
- Heating System Uses Gas
- Natural Gas Water Heater
Community Details
- No Home Owners Association
Listing and Financial Details
- Tax Lot 00006
- Assessor Parcel Number 27-00922-00006
Ownership History
Purchase Details
Home Financials for this Owner
Home Financials are based on the most recent Mortgage that was taken out on this home.Purchase Details
Home Financials for this Owner
Home Financials are based on the most recent Mortgage that was taken out on this home.Purchase Details
Purchase Details
Purchase Details
Home Financials for this Owner
Home Financials are based on the most recent Mortgage that was taken out on this home.Similar Homes in Pennsauken, NJ
Home Values in the Area
Average Home Value in this Area
Purchase History
| Date | Buyer | Sale Price | Title Company |
|---|---|---|---|
| White Kenneth J | $169,000 | Platinum Abstract Co Llc | |
| Sgg Constracting Inc | -- | Surety Title Co | |
| Federal National Mortgage Association | -- | None Available | |
| Jordan Ralph G | -- | -- | |
| Jordan Ralph G | $54,900 | -- |
Mortgage History
| Date | Status | Borrower | Loan Amount |
|---|---|---|---|
| Open | White Alysa E | $6,395 | |
| Closed | White Kenneth J | $5,170 | |
| Closed | White Kenneth J | $6,934 | |
| Closed | White Kenneth J | $9,407 | |
| Previous Owner | White Kenneth J | $162,886 | |
| Previous Owner | White Kenneth J | $10,000 | |
| Previous Owner | Sgg Constracting Inc | $103,522 | |
| Previous Owner | Jordan Ralph G | $287,250 | |
| Previous Owner | Jordan Ralph G | $65,800 |
Property History
| Date | Event | Price | Change | Sq Ft Price |
|---|---|---|---|---|
| 01/25/2019 01/25/19 | Sold | $169,000 | -0.5% | $98 / Sq Ft |
| 12/22/2018 12/22/18 | Pending | -- | -- | -- |
| 12/11/2018 12/11/18 | Price Changed | $169,900 | -2.9% | $98 / Sq Ft |
| 12/08/2018 12/08/18 | Price Changed | $174,900 | -2.8% | $101 / Sq Ft |
| 12/03/2018 12/03/18 | For Sale | $179,900 | +132.1% | $104 / Sq Ft |
| 05/30/2018 05/30/18 | Sold | $77,500 | +7.6% | $45 / Sq Ft |
| 05/02/2018 05/02/18 | Price Changed | $72,000 | -7.1% | $42 / Sq Ft |
| 04/10/2018 04/10/18 | Pending | -- | -- | -- |
| 04/02/2018 04/02/18 | Off Market | $77,500 | -- | -- |
| 03/29/2018 03/29/18 | For Sale | $72,000 | -7.1% | $42 / Sq Ft |
| 03/29/2018 03/29/18 | Off Market | $77,500 | -- | -- |
| 03/25/2018 03/25/18 | Price Changed | $72,000 | -4.0% | $42 / Sq Ft |
| 03/05/2018 03/05/18 | For Sale | $75,000 | -- | $43 / Sq Ft |
Tax History Compared to Growth
Tax History
| Year | Tax Paid | Tax Assessment Tax Assessment Total Assessment is a certain percentage of the fair market value that is determined by local assessors to be the total taxable value of land and additions on the property. | Land | Improvement |
|---|---|---|---|---|
| 2024 | $5,715 | $133,900 | $39,800 | $112,300 |
| 2023 | $5,715 | $133,900 | $0 | $0 |
| 2022 | $5,167 | $133,900 | $0 | $0 |
| 2021 | $5,306 | $133,900 | $0 | $0 |
| 2020 | $4,753 | $133,900 | $0 | $0 |
| 2019 | $4,808 | $133,900 | $39,800 | $94,100 |
| 2018 | $4,834 | $133,900 | $39,800 | $94,100 |
| 2017 | $4,843 | $133,900 | $39,800 | $94,100 |
| 2016 | $4,756 | $133,900 | $39,800 | $94,100 |
| 2015 | $4,648 | $133,900 | $39,800 | $94,100 |
| 2014 | $4,483 | $85,100 | $21,600 | $63,500 |
Agents Affiliated with this Home
-
Michaela Hartery

Seller's Agent in 2019
Michaela Hartery
Real Broker, LLC
(856) 912-2973
9 in this area
214 Total Sales
-
Walt Zimolong
W
Buyer's Agent in 2019
Walt Zimolong
Sure Sell Real Estate
(609) 876-7930
16 Total Sales
-
Sharonn Thomas-Pope

Seller's Agent in 2018
Sharonn Thomas-Pope
Vanguard Realty Group Inc
(215) 669-4470
2 in this area
213 Total Sales
Map
Source: Bright MLS
MLS Number: NJCD229548
APN: 27-00922-0000-00006
- 1745 Pitman Ave
- 3727 Deacon Ave
- 1737 Pitman Ave
- 3719 Deacon Ave
- 3819 Deacon Ave
- 3804 Deacon Ave
- 1729 Pitman Ave
- 3728 Deacon Ave
- 1736 Pitman Ave
- 3812 Deacon Ave
- 3720 Deacon Ave
- 1736 37th St
- 3711 Deacon Ave
- 1728 Pitman Ave
- 3820 Deacon Ave
- 1721 Pitman Ave
- 3827 Deacon Ave
- 1728 37th St
- 3712 Deacon Ave
- 1720 Pitman Ave
