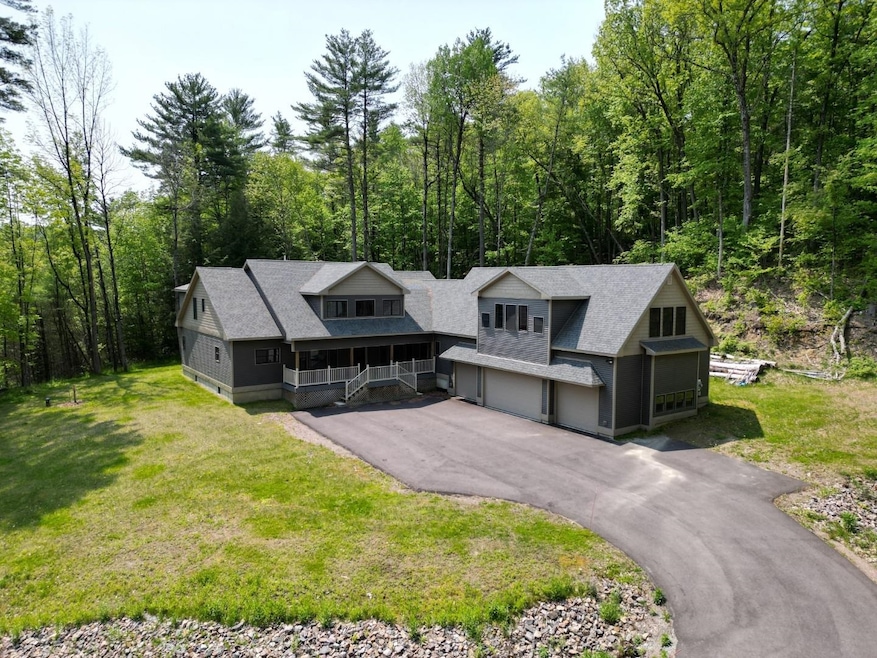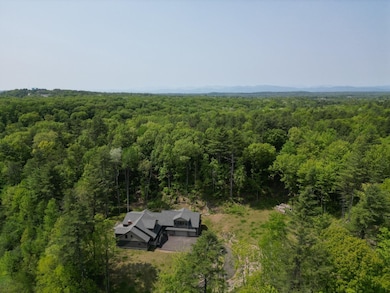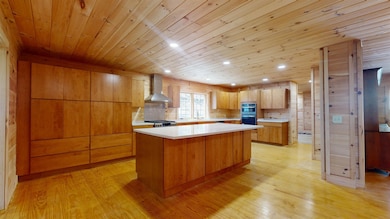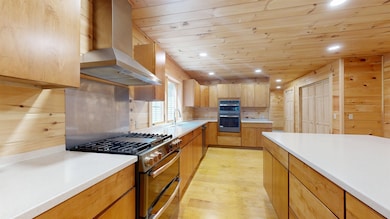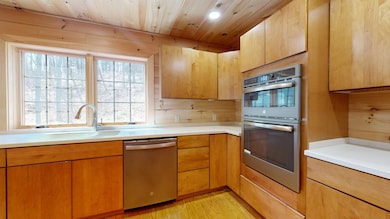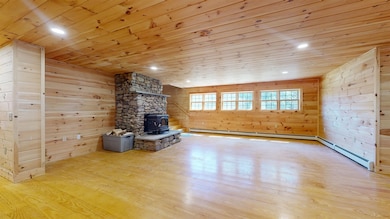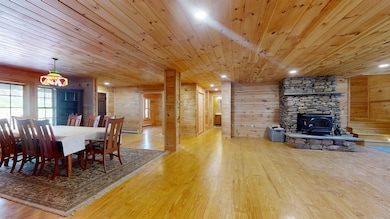1745 Roosevelt Hwy Colchester, VT 05446
Estimated payment $9,994/month
Highlights
- 49.37 Acre Lot
- Deck
- Wood Flooring
- Colchester High School Rated 9+
- Contemporary Architecture
- Main Floor Bedroom
About This Home
Custom home on over 49 acres of land in a convenient Colchester location! This stunning home was built in 2019 & features over 5000 square feet of
pristine living space. The luxurious open floor plan downstairs offers a rustic log-cabin style w/ amenities for true Vermont living. Hardwood floors, recessed lighting & gorgeous natural woodwork throughout. Check out the amazing gourmet kitchen w/ SS appliances, gas stove, additional double wall oven, custom maple cabinetry, SS hood & solid surface countertops extending to a large island w/ breakfast bar. The kitchen opens to lovely spaces for entertaining, including a great room w/ dining area &
a lounge space highlighted by woodstove fireplace w/ stone hearth & mantle. Large sunroom off the kitchen offers additional gathering area that steps out to the serene back deck. The 1st floor primary boasts a large walk-in closet & ensuite bath w/ double vanity & soaking tub. Home office, large mudroom, spacious laundry room & 2 additional half-baths complete the downstairs. Upstairs find 3 additional bedrooms, 2 full baths & bonus room w/ endless possibilities to make your own. The finished loft
above the garage offers over 1000 square feet w/ a private entrance! Full size basement & attached 4-car garage for abundant storage & convenience in winter months. Incredible lot w/ private drive & backyard tucked into Sunny Hollow & surrounded by tall pines. Minutes to the shops & restaurants w/ easy access to I89. 3D Virtual Tour
Home Details
Home Type
- Single Family
Est. Annual Taxes
- $18,526
Year Built
- Built in 2019
Parking
- 4 Car Attached Garage
- Automatic Garage Door Opener
- Driveway
Home Design
- Contemporary Architecture
- Concrete Foundation
- Wood Frame Construction
Interior Spaces
- Property has 2 Levels
- Woodwork
- Ceiling Fan
- Recessed Lighting
- Fireplace
- Natural Light
- Mud Room
- Living Room
- Dining Room
- Den
- Loft
- Bonus Room
- Sun or Florida Room
- Basement
- Interior Basement Entry
- Fire and Smoke Detector
Kitchen
- Double Oven
- Range Hood
- Dishwasher
- Kitchen Island
Flooring
- Wood
- Tile
Bedrooms and Bathrooms
- 4 Bedrooms
- Main Floor Bedroom
- En-Suite Primary Bedroom
- En-Suite Bathroom
- Walk-In Closet
- Soaking Tub
Laundry
- Laundry Room
- Laundry on main level
- Dryer
- Washer
Accessible Home Design
- Accessible Full Bathroom
- Hard or Low Nap Flooring
Schools
- Assigned Elementary And Middle School
- Colchester High School
Utilities
- Baseboard Heating
- Drilled Well
Additional Features
- Deck
- 49.37 Acre Lot
- Accessory Dwelling Unit (ADU)
Map
Home Values in the Area
Average Home Value in this Area
Tax History
| Year | Tax Paid | Tax Assessment Tax Assessment Total Assessment is a certain percentage of the fair market value that is determined by local assessors to be the total taxable value of land and additions on the property. | Land | Improvement |
|---|---|---|---|---|
| 2024 | $18,525 | $0 | $0 | $0 |
| 2023 | $17,047 | $0 | $0 | $0 |
| 2022 | $14,393 | $0 | $0 | $0 |
| 2021 | $14,688 | $0 | $0 | $0 |
| 2020 | $13,067 | $0 | $0 | $0 |
| 2019 | $1,799 | $0 | $0 | $0 |
| 2018 | $1,757 | $0 | $0 | $0 |
| 2017 | $1,681 | $78,700 | $0 | $0 |
Property History
| Date | Event | Price | List to Sale | Price per Sq Ft |
|---|---|---|---|---|
| 08/25/2025 08/25/25 | Price Changed | $1,600,000 | -8.6% | $295 / Sq Ft |
| 05/06/2025 05/06/25 | Price Changed | $1,750,000 | -14.6% | $323 / Sq Ft |
| 04/25/2024 04/25/24 | Price Changed | $2,050,000 | +28.1% | $378 / Sq Ft |
| 08/24/2023 08/24/23 | For Sale | $1,600,000 | -- | $295 / Sq Ft |
Source: PrimeMLS
MLS Number: 4967076
APN: (048) 03-0310030000000
- 33 Naomi's Way Unit 303
- 190 Oak Cir Unit 2
- 63 Partridge Hill Ln Unit 5
- 1749 Blakely Rd
- 214 Kylies Way
- 18 Walters Way
- 362 Hidden Oaks Dr
- 47 Spear Ln Unit 16
- 29 Spear Ln Unit 19
- 41 Spear Ln Unit 17
- 35 Spear Ln Unit 18
- 93 Lexington Rd
- 19 Greenbrier Ln
- 10 Waverly Cir
- 2 Normand St
- 32 Walters Way
- 44 Hegeman Ave Unit 100
- 100 Indian Cir Unit 3
- 126 Jason Dr
- 150 Franklin St
- 2198 Blakely Rd Unit 2
- 65 Forman Dr
- 398 Weaver St Unit 2
- 107 Middle Rd
- 36 Catamount Ln
- 1099 Barnes Ave
- 251 Main St Unit A
- 5 Audet St Unit 5A
- 424 Creek Farm Rd Unit 1BD Studio Unit 2
- 85 E Spring St
- 277 E Allen St
- 157 E Spring St Unit 2B
- 9 Elm St Unit 11 Elm Street Unit C
- 10 Manseau St
- 39 North St Unit 39 North St Apt C
- 71 Hickok St
- 3 E Allen St
- 65 Winooski Falls Way
- 241 Pearl St
- 25 Winooski Falls Way
