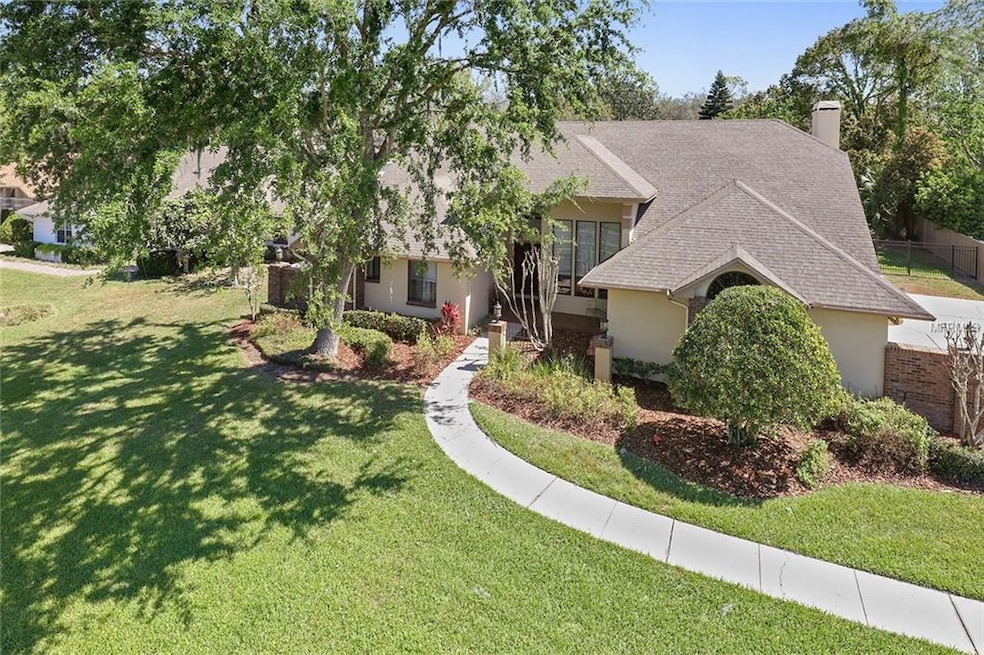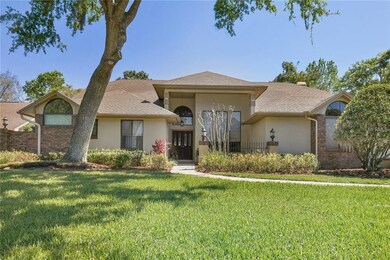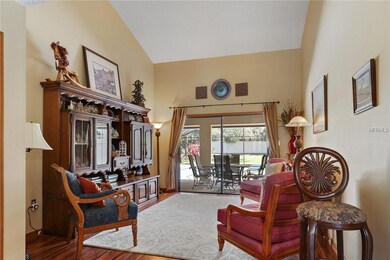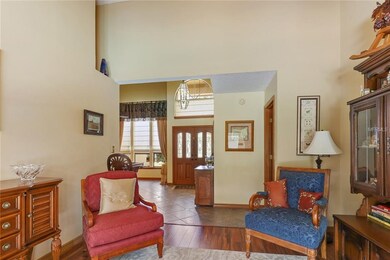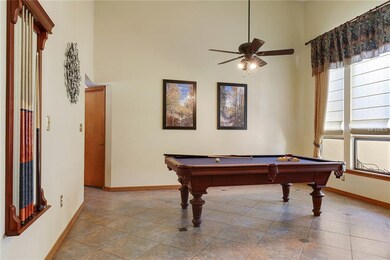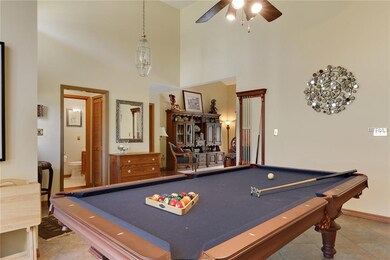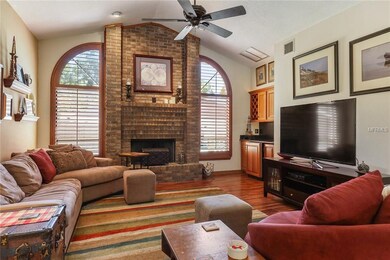
1745 Seneca Blvd Winter Springs, FL 32708
Highlights
- Screened Pool
- 0.45 Acre Lot
- Cathedral Ceiling
- Lawton Elementary School Rated A
- Family Room with Fireplace
- Ranch Style House
About This Home
As of June 2021Well maintained 5 Bdrm, 3 Bath custom home in desirable Chelsea Woods. Welcoming foyer, updated gourmet chef’s kitchen. Thermador 6-burner dual fuel range, SS backsplash w/warming lamps. Custom wood cabinetry includes pantry w/pull-out shelves, spice cabinets on either side of range, chef’s drawer for tools/oils, small appliance cabinet. 8 ft. Silestone- two level island with storage cabinets, second oven, warming drawer, microwave, mixer cabinet, dual-recycle cabinets, utility drawers, under cabinet lighting. Spacious dinette area. Family room with fireplace, area with beverage bar. Incredible remodeled 21 ft. master bath (2017). Tiled walk-in shower, dual sinks plus second vanity, Kohler fixtures, quartz countertops, custom closet system. Timberlake cabinets feature custom shoe cabinet, pull-out hamper, linen cabinet. New windows. Ideal 3-way bdrm split for privacy. Wood floors in 5th bedroom, living, and family rooms. Spacious lanai for entertaining. Sparkling screened pool. AHS Warranty, termite bond, zoned HVAC, Country Club community of Tuscawilla.
Last Agent to Sell the Property
WATSON REALTY CORP License #176498 Listed on: 03/16/2018

Home Details
Home Type
- Single Family
Est. Annual Taxes
- $3,932
Year Built
- Built in 1987
Lot Details
- 0.45 Acre Lot
- Lot Dimensions are 100x197x100x198
- Fenced
- Mature Landscaping
- Landscaped with Trees
Parking
- 3 Car Attached Garage
- Parking Pad
- Garage Door Opener
- Open Parking
Home Design
- Ranch Style House
- Slab Foundation
- Shingle Roof
- Block Exterior
- Stucco
Interior Spaces
- 2,811 Sq Ft Home
- Cathedral Ceiling
- Ceiling Fan
- Blinds
- Sliding Doors
- Entrance Foyer
- Family Room with Fireplace
- Family Room Off Kitchen
- Separate Formal Living Room
- Breakfast Room
- Formal Dining Room
- Inside Utility
- Laundry in unit
- Fire and Smoke Detector
- Attic
Kitchen
- Built-In Double Oven
- Range
- Recirculated Exhaust Fan
- Microwave
- Dishwasher
- Solid Surface Countertops
- Solid Wood Cabinet
- Disposal
Flooring
- Carpet
- Ceramic Tile
Bedrooms and Bathrooms
- 5 Bedrooms
- Split Bedroom Floorplan
- Walk-In Closet
- 3 Full Bathrooms
Pool
- Screened Pool
- In Ground Pool
- Fence Around Pool
- Pool Sweep
- Pool Tile
Schools
- Lawton Elementary School
- Indian Trails Middle School
- Oviedo High School
Utilities
- Zoned Heating and Cooling
- Underground Utilities
- Electric Water Heater
- Cable TV Available
Additional Features
- Reclaimed Water Irrigation System
- Enclosed patio or porch
Listing and Financial Details
- Home warranty included in the sale of the property
- Homestead Exemption
- Visit Down Payment Resource Website
- Tax Lot 1120
- Assessor Parcel Number 08213100001120
Community Details
Overview
- No Home Owners Association
- Tuscawilla Chelsea Woods Optional $60 P Subdivision
- The community has rules related to deed restrictions, fencing
Recreation
- Community Playground
- Park
Ownership History
Purchase Details
Home Financials for this Owner
Home Financials are based on the most recent Mortgage that was taken out on this home.Purchase Details
Home Financials for this Owner
Home Financials are based on the most recent Mortgage that was taken out on this home.Purchase Details
Home Financials for this Owner
Home Financials are based on the most recent Mortgage that was taken out on this home.Purchase Details
Purchase Details
Purchase Details
Similar Homes in Winter Springs, FL
Home Values in the Area
Average Home Value in this Area
Purchase History
| Date | Type | Sale Price | Title Company |
|---|---|---|---|
| Warranty Deed | $640,000 | First American Title Ins Co | |
| Warranty Deed | $477,000 | Watson Title Svcs Inc | |
| Warranty Deed | $232,000 | -- | |
| Warranty Deed | $223,600 | -- | |
| Warranty Deed | $215,300 | -- | |
| Warranty Deed | $42,500 | -- |
Mortgage History
| Date | Status | Loan Amount | Loan Type |
|---|---|---|---|
| Open | $340,000 | New Conventional | |
| Previous Owner | $299,500 | New Conventional | |
| Previous Owner | $50,000 | Credit Line Revolving | |
| Previous Owner | $143,570 | New Conventional | |
| Previous Owner | $176,600 | No Value Available |
Property History
| Date | Event | Price | Change | Sq Ft Price |
|---|---|---|---|---|
| 05/30/2025 05/30/25 | For Sale | $874,900 | +36.7% | $311 / Sq Ft |
| 06/18/2021 06/18/21 | Sold | $640,000 | 0.0% | $228 / Sq Ft |
| 05/07/2021 05/07/21 | Pending | -- | -- | -- |
| 05/01/2021 05/01/21 | For Sale | $640,000 | +34.2% | $228 / Sq Ft |
| 05/11/2018 05/11/18 | Sold | $477,000 | -2.6% | $170 / Sq Ft |
| 03/20/2018 03/20/18 | Pending | -- | -- | -- |
| 03/16/2018 03/16/18 | For Sale | $489,900 | -- | $174 / Sq Ft |
Tax History Compared to Growth
Tax History
| Year | Tax Paid | Tax Assessment Tax Assessment Total Assessment is a certain percentage of the fair market value that is determined by local assessors to be the total taxable value of land and additions on the property. | Land | Improvement |
|---|---|---|---|---|
| 2024 | $8,385 | $566,926 | -- | -- |
| 2023 | $8,073 | $550,414 | $0 | $0 |
| 2021 | $5,403 | $369,233 | $0 | $0 |
| 2020 | $5,361 | $364,135 | $0 | $0 |
| 2019 | $5,304 | $355,948 | $0 | $0 |
| 2018 | $3,958 | $270,502 | $0 | $0 |
| 2017 | $3,932 | $264,938 | $0 | $0 |
| 2016 | $3,997 | $261,305 | $0 | $0 |
| 2015 | $3,890 | $257,685 | $0 | $0 |
| 2014 | $3,890 | $255,640 | $0 | $0 |
Agents Affiliated with this Home
-
Lindsay Kaye Voss

Seller's Agent in 2021
Lindsay Kaye Voss
VOSS REALTY INC
(407) 456-0777
15 in this area
238 Total Sales
-
Patricia Zajkowski
P
Seller's Agent in 2018
Patricia Zajkowski
WATSON REALTY CORP
(407) 222-6109
16 Total Sales
-
Stephen Nall
S
Buyer's Agent in 2018
Stephen Nall
WATERMAN REAL ESTATE, INC.
(407) 340-9765
3 in this area
24 Total Sales
Map
Source: Stellar MLS
MLS Number: O5569170
APN: 08-21-31-5HS-0000-1120
- 647 Saranac Dr
- 687 Saranac Dr
- 667 Saranac Dr
- 1606 Wildcat Ct
- 130 Redtail Place
- 1780 Otisco Way
- 1600 N Wind Ct
- 1012 Willa Lake Cir
- 772 Bear Creek Cir
- 1001 Willa Lake Cir
- 897 Shed St
- 1626 Wood Duck Dr
- 898 Shed St
- 347 Mission Rd
- 0 Windy Pine Way Unit MFRO6235121
- 684 Yorkshire Dr
- 718 Glen Eagle Dr
- 934 Jessamy St
- 603 Yorkshire Dr
- 1525 Eagle Nest Cir
