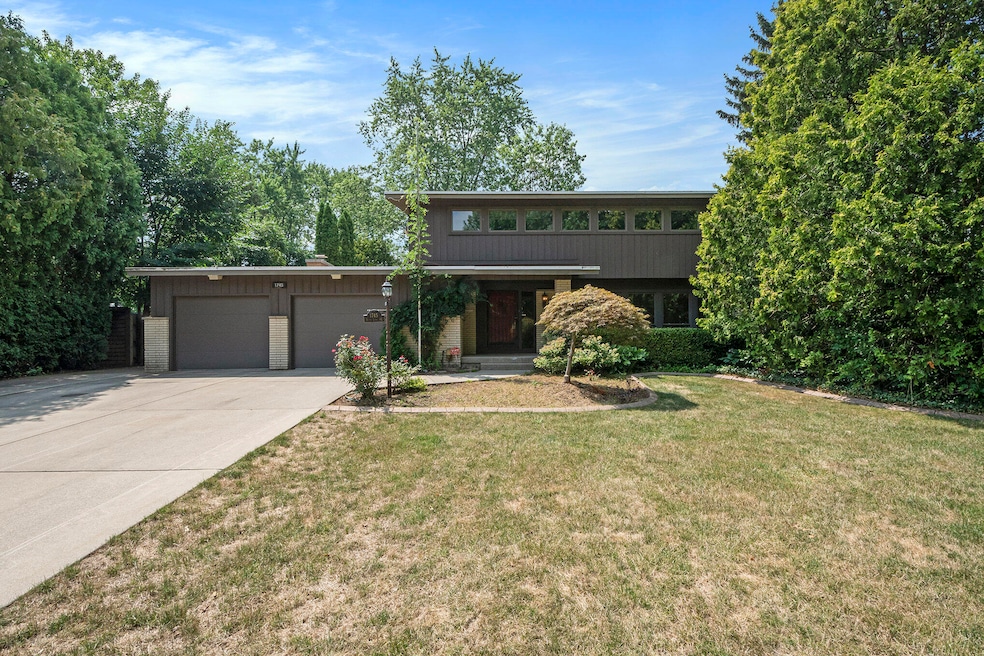
1745 Vesta Ln SE Grand Rapids, MI 49506
Estimated payment $3,918/month
Highlights
- Very Popular Property
- Midcentury Modern Architecture
- Sun or Florida Room
- East Grand Rapids High School Rated A
- Wood Flooring
- Double Oven
About This Home
Amazing opportunity to reimagine a well-built mid-century home on an oversized site. Quality 60's built construction with a modern open floor plan. Special features include a quiet cul-de-sac location, huge private site, attached 2.5 car garage with enclosed access to a 12' x 24' RV garage that's perfectly hidden from the street, and a whole house generator. Large-scale space featuring 2,492 SF above-grade includes formal living room with floor-to-ceiling windows, formal dining room, huge kitchen, eating area, and large family room with wood-burning fireplace and sliders to a sunroom, plus main floor laundry room, and powder room. Upstairs are 5 bedrooms with generous closets and two full baths. Tons of capacity to easily expand value in a neighborhood experiencing high-end renovations. Seller has directed Listing Agent/Broker to hold all offers until Friday, August 22nd at 1:00 PM.
Home Details
Home Type
- Single Family
Est. Annual Taxes
- $8,108
Year Built
- Built in 1965
Lot Details
- 0.27 Acre Lot
- Lot Dimensions are 82 x 143
- Cul-De-Sac
- Shrub
- Level Lot
- Property is zoned R-2, R-2
Parking
- 3 Car Attached Garage
- Front Facing Garage
- Garage Door Opener
Home Design
- Midcentury Modern Architecture
- Brick Exterior Construction
- Shingle Roof
- Wood Siding
Interior Spaces
- 2,720 Sq Ft Home
- 2-Story Property
- Wet Bar
- Central Vacuum
- Built-In Desk
- Bar Fridge
- Ceiling Fan
- Wood Burning Fireplace
- Garden Windows
- Family Room with Fireplace
- Sun or Florida Room
- Intercom
Kitchen
- Eat-In Kitchen
- Double Oven
- Cooktop
- Microwave
- Freezer
- Dishwasher
- Disposal
Flooring
- Wood
- Carpet
- Tile
Bedrooms and Bathrooms
- 5 Bedrooms
- En-Suite Bathroom
Laundry
- Laundry Room
- Laundry on main level
- Dryer
- Washer
- Sink Near Laundry
Basement
- Partial Basement
- Crawl Space
Outdoor Features
- Porch
Utilities
- Forced Air Heating and Cooling System
- Heating System Uses Natural Gas
- Wall Furnace
- Baseboard Heating
- Power Generator
- Natural Gas Water Heater
- High Speed Internet
- Cable TV Available
Map
Home Values in the Area
Average Home Value in this Area
Tax History
| Year | Tax Paid | Tax Assessment Tax Assessment Total Assessment is a certain percentage of the fair market value that is determined by local assessors to be the total taxable value of land and additions on the property. | Land | Improvement |
|---|---|---|---|---|
| 2025 | $7,503 | $342,500 | $0 | $0 |
| 2024 | $7,503 | $324,100 | $0 | $0 |
| 2023 | $7,714 | $287,300 | $0 | $0 |
| 2022 | $7,311 | $268,400 | $0 | $0 |
| 2021 | $7,125 | $256,100 | $0 | $0 |
| 2020 | $6,631 | $215,200 | $0 | $0 |
| 2019 | $7,013 | $194,000 | $0 | $0 |
| 2018 | $6,902 | $186,800 | $0 | $0 |
| 2017 | $6,790 | $169,100 | $0 | $0 |
| 2016 | $6,648 | $155,300 | $0 | $0 |
| 2015 | -- | $155,300 | $0 | $0 |
| 2013 | -- | $136,100 | $0 | $0 |
Property History
| Date | Event | Price | Change | Sq Ft Price |
|---|---|---|---|---|
| 08/19/2025 08/19/25 | For Sale | $595,000 | -- | $219 / Sq Ft |
Purchase History
| Date | Type | Sale Price | Title Company |
|---|---|---|---|
| Interfamily Deed Transfer | -- | None Available |
Mortgage History
| Date | Status | Loan Amount | Loan Type |
|---|---|---|---|
| Closed | $203,000 | Fannie Mae Freddie Mac |
Similar Homes in Grand Rapids, MI
Source: Southwestern Michigan Association of REALTORS®
MLS Number: 25042057
APN: 41-18-03-328-024
- 2700 Norfolk Rd SE
- 1849 Covington Dr SE
- 1711 Sherwood Ave SE
- 1857 Avondale Dr SE
- 2639 Burton St SE
- 1558 Lake Grove Ave SE
- 1836 Ridgewood Ave SE
- 2524 Albert Dr SE
- 1517 Sherwood Ave SE
- 1753 Breton Rd SE
- 2342 Elliott St SE
- 2519 Inverness Rd SE
- 1541 Groton Rd SE
- 2225 Griggs St SE Unit 3
- 2227 Griggs St SE Unit 4
- 2252 Burton St SE
- 1414 Rosalind Rd SE
- 2234 Griggs St SE Unit 44
- 2246 Griggs St SE Unit 40
- 1432 Eastlawn Rd SE
- 1530 Sherwood Ave SE
- 2125 Englewood Dr SE
- 3436 Burton Ridge Rd SE
- 2351 Valleywood Dr SE
- 3000 Mulford Dr SE Unit 3000
- 2555 Ridgemoor Dr SE
- 2555 Ridgemoor Dr SE Unit 2555-NorthSide
- 2779A Swansea Dr SE
- 2518 Normandy Dr SE
- 2110 Woodwind Dr SE
- 2352 Springbrook Pkwy SE
- 2329 Timberbrook Dr SE
- 3800 Burton St SE
- 704 Lovett Ave SE
- 3790 Whispering Way SE
- 3734 Camelot Dr SE
- 3900 Whispering Way
- 2122 Batchawana St SE
- 3961 Camelot Dr SE
- 2810 32nd St SE






