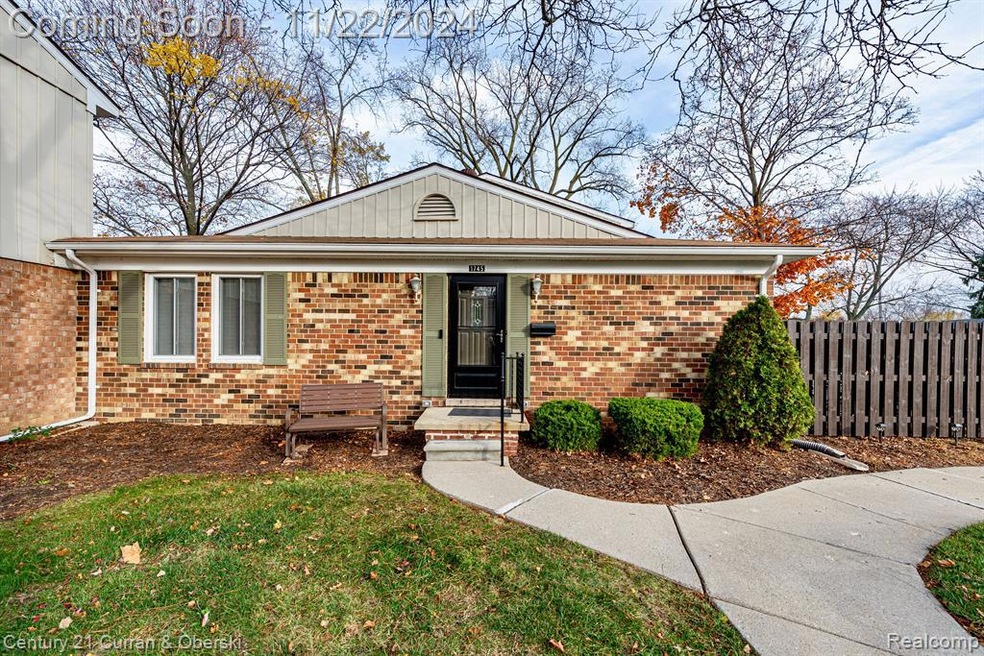
$224,900
- 3 Beds
- 1.5 Baths
- 1,458 Sq Ft
- 1816 Shire Ct
- Royal Oak, MI
Located in one of Royal Oak's most sought-after communities- Coventry Park Homes. updates galore with modern finishes and finer fixtures! A formal living room with large picture window floods the space with natural sunlight. An open concept living area towards the back of the condo features a family room with an oversized door wall overlooking the shared courtyard, that seamlessly connects to the
Luke Johnson EXP Realty Main
