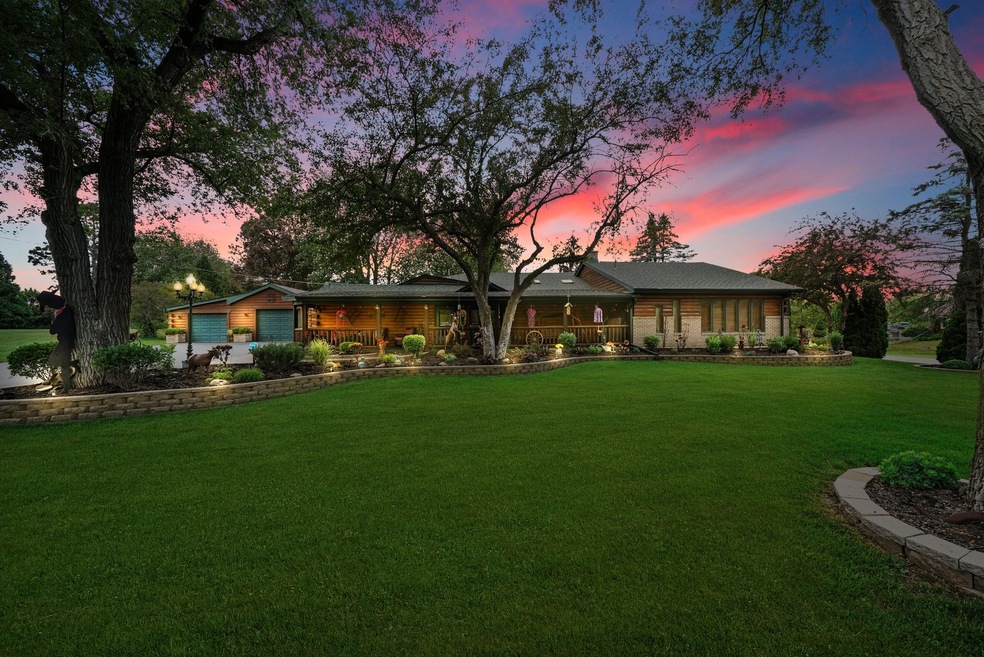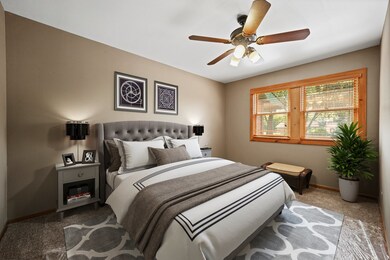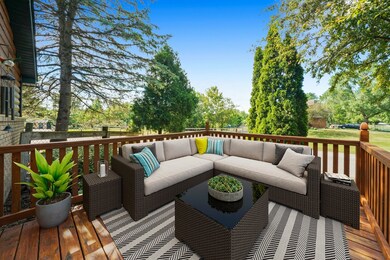
17454 110th Ct Orland Park, IL 60467
Grasslands NeighborhoodEstimated Value: $549,000 - $922,000
Highlights
- Horses Allowed On Property
- 2 Acre Lot
- Mature Trees
- Meadow Ridge School Rated A
- Open Floorplan
- Deck
About This Home
As of August 2021ABSOLUTELY STUNNING ORLAND RANCH HOME WITH BEAUTIFUL WOODED LANDSCAPE AND MATURE TREES PRIVATELY TUCKED AWAY ON TWO ACRES. INCLUDES A SEPARATE ENTRANCE FOR RELATED LIVING AND AN ADDITIONAL BUILDING IN BACK THAT CAN BE USED AS AN OFFICE TO RUN A BUSINESS. HOLD YOUR HORSES! THIS HOME ALSO HAS A POLE BARN WITH HORSE STALLS AND AN OUTDOOR ARENA TO RIDE HORSES! PLENTY OF PARKING FOR CARS AND TRUCKS. GET READY TO STEP INSIDE YOUR GOURMET KITCHEN INCLUDING AMAZING STAINLESS STEEL APPLIANCES. WALK ONTO THE GORGEOUS WOOD FLOORS AND AMAZING ATTENTION TO CARPENTRY DETAILS THROUGHOUT THE HOME. OPEN CONCEPT LAYOUT CREATES AN ENGAGING SPACE TO ENTERTAIN AND CREATE MEMORIES. 2.5 CAR GARAGE! TONS OF NATURAL LIGHT. SCHEDULE YOUR PRIVATE SHOWING TODAY! CLOSE TO RESTAURANTS, PARKS, WALKING PATHS, SCHOOLS, SHOPPING CENTERS, AND HIGHWAYS. THIS WON'T LAST. COME AND SEE IT TODAY! WELCOME HOME!
Last Buyer's Agent
Stephanie Miller
Redfin Corporation License #475120371

Home Details
Home Type
- Single Family
Est. Annual Taxes
- $6,084
Year Built | Renovated
- 1947 | 2020
Lot Details
- 2 Acre Lot
- Lot Dimensions are 198x307
- Paved or Partially Paved Lot
- Mature Trees
Home Design
- Ranch Style House
- Asphalt Roof
Interior Spaces
- 2,850 Sq Ft Home
- Open Floorplan
- Vaulted Ceiling
- Ceiling Fan
- Skylights
- Wood Burning Fireplace
- Blinds
- Entrance Foyer
- Family Room with Fireplace
- Home Office
- Workshop
- First Floor Utility Room
- Sink Near Laundry
- Crawl Space
Kitchen
- Breakfast Bar
- Range
- Microwave
- Dishwasher
- Granite Countertops
Flooring
- Wood
- Partially Carpeted
Bedrooms and Bathrooms
- 4 Bedrooms
- 4 Potential Bedrooms
- Walk-In Closet
- In-Law or Guest Suite
Home Security
- Storm Screens
- Carbon Monoxide Detectors
Parking
- Detached Garage
- Garage Transmitter
- Garage Door Opener
- Parking Space is Owned
Outdoor Features
- Deck
- Patio
- Separate Outdoor Workshop
- Porch
Schools
- Carl Sandburg High School
Horse Facilities and Amenities
- Horses Allowed On Property
Utilities
- Zoned Heating and Cooling
- One Cooling System Mounted To A Wall/Window
- Heating System Uses Natural Gas
- 200+ Amp Service
- Well
- Multiple Water Heaters
- Private or Community Septic Tank
- Cable TV Available
Community Details
- Horse Trails
Listing and Financial Details
- Homeowner Tax Exemptions
Ownership History
Purchase Details
Home Financials for this Owner
Home Financials are based on the most recent Mortgage that was taken out on this home.Similar Homes in Orland Park, IL
Home Values in the Area
Average Home Value in this Area
Purchase History
| Date | Buyer | Sale Price | Title Company |
|---|---|---|---|
| Oneal Thomas C | $645,000 | Fidelity National Title |
Mortgage History
| Date | Status | Borrower | Loan Amount |
|---|---|---|---|
| Open | Oneal Thomas C | $400,000 | |
| Previous Owner | Saggione Louis | $476,000 | |
| Previous Owner | Saggione Louis | $425,000 | |
| Previous Owner | Saggione Louis | $316,000 | |
| Previous Owner | Saggione Louis | $39,000 | |
| Previous Owner | Saggione Louis | $270,000 | |
| Previous Owner | Saggione Louis | $252,000 | |
| Previous Owner | Saggione Louis | $56,000 |
Property History
| Date | Event | Price | Change | Sq Ft Price |
|---|---|---|---|---|
| 08/31/2021 08/31/21 | Sold | $644,900 | 0.0% | $226 / Sq Ft |
| 07/12/2021 07/12/21 | Pending | -- | -- | -- |
| 06/17/2021 06/17/21 | For Sale | $644,900 | -- | $226 / Sq Ft |
Tax History Compared to Growth
Tax History
| Year | Tax Paid | Tax Assessment Tax Assessment Total Assessment is a certain percentage of the fair market value that is determined by local assessors to be the total taxable value of land and additions on the property. | Land | Improvement |
|---|---|---|---|---|
| 2024 | $6,705 | $28,027 | $14,027 | $14,000 |
| 2023 | $6,705 | $32,870 | $18,870 | $14,000 |
| 2022 | $6,705 | $24,582 | $12,580 | $12,002 |
| 2021 | $5,562 | $24,582 | $12,580 | $12,002 |
| 2020 | $5,433 | $24,582 | $12,580 | $12,002 |
| 2019 | $6,084 | $27,922 | $7,862 | $20,060 |
| 2018 | $5,892 | $27,922 | $7,862 | $20,060 |
| 2017 | $5,749 | $27,922 | $7,862 | $20,060 |
| 2016 | $5,497 | $24,455 | $6,290 | $18,165 |
| 2015 | $5,410 | $24,455 | $6,290 | $18,165 |
| 2014 | $5,343 | $24,455 | $6,290 | $18,165 |
| 2013 | $5,330 | $25,777 | $6,290 | $19,487 |
Agents Affiliated with this Home
-
Robert Miller

Seller's Agent in 2021
Robert Miller
Vylla Home
(708) 372-0505
2 in this area
141 Total Sales
-

Buyer's Agent in 2021
Stephanie Miller
Redfin Corporation
(708) 567-8574
Map
Source: Midwest Real Estate Data (MRED)
MLS Number: 11116179
APN: 27-29-300-028-0000
- 10901 Fawn Trail Dr
- 10900 Beth Dr Unit 24
- 10825 Fawn Trail Dr
- 17513 Pamela Ln Unit 78
- 17247 Lakebrook Dr
- 11224 Marley Brook Ct
- 10958 New Mexico Ct Unit 166
- 17325 Lakebrook Dr
- 10728 Millers Way
- 11143 Wisconsin Ct Unit 3D
- 17740 New Hampshire Ct Unit 12
- 10957 New Mexico Ct Unit 161
- 17740 Washington Ct Unit 249
- 11343 Brook Hill Dr
- 17828 Massachusetts Ct Unit 34
- 9601 W 179th St
- 17035 Clover Dr
- 17844 Columbus Ct Unit 25
- 11380 179th St
- 10935 California Ct Unit 185
- 17454 110th Ct
- 17474 110th Ct
- 17400 S 110th Ct
- 17400 110th Ct
- 17471 110th Ct
- 17500 110th Ct
- 17433 110th Ct
- 17491 110th Ct
- 17340 110th Ct
- 17416 Deer Point Dr
- 17424 Deer Point Dr
- 17408 Deer Point Dr
- 17432 Deer Point Dr
- 17400 Deer Point Dr
- 17356 Deer Point Dr
- 10957 Fawn Trail Dr
- 17348 Deer Point Dr
- 17250 S 110th Ct
- 17351 S 110th Ct


