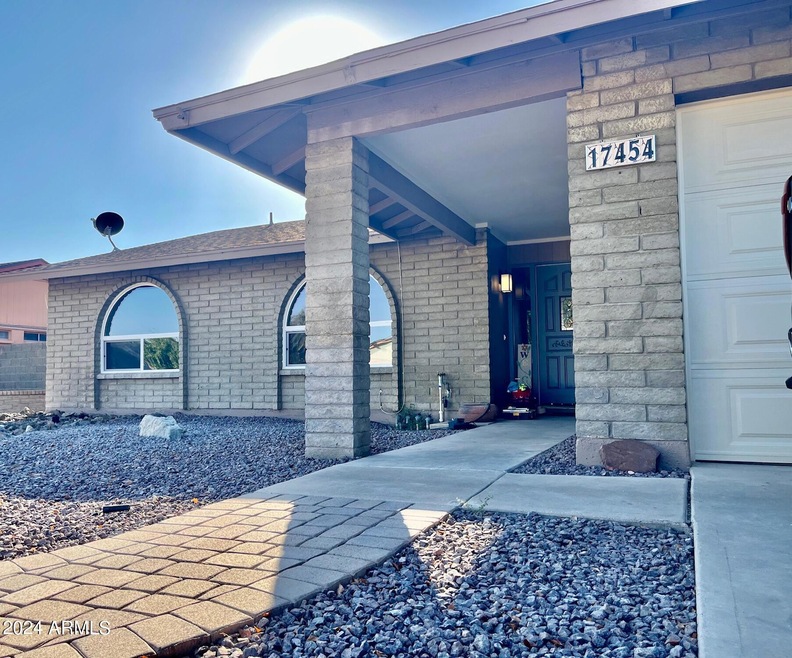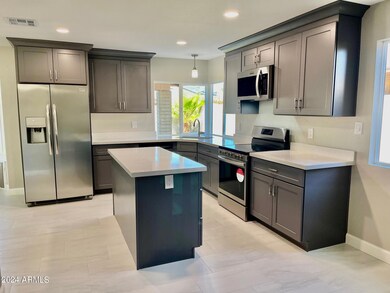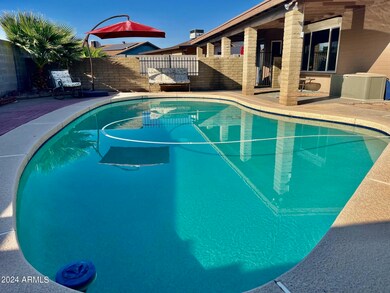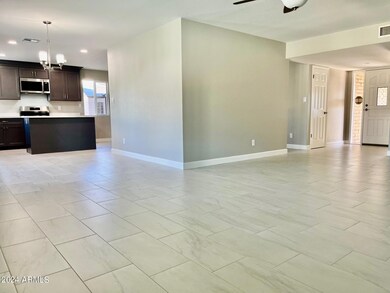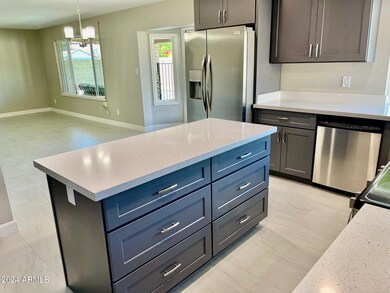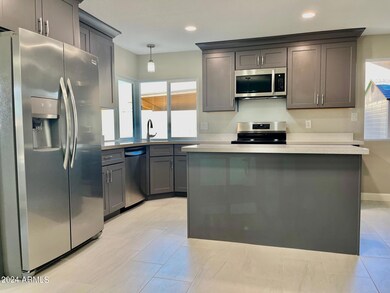
17454 N 55th Dr Glendale, AZ 85308
Arrowhead NeighborhoodHighlights
- Private Pool
- No HOA
- Covered patio or porch
- Greenbrier Elementary School Rated A-
- Tennis Courts
- 2 Car Direct Access Garage
About This Home
As of January 2025TOTALLY TOTALLY REMODELED home with a 1 year warranty! looks brand new and priced to sell! NEW: QUARTZ, SOFT CLOSE CABINETS with CROWN MOLDING, 2 TONE PAINT, DUAL PANE ENERGY EFFICIENT WINDOWS with wood sills, LIGHT FIXTURES, PAINT, 12x24 TILE FLOORING, HIGH 4.5''BASEBOARDS, raised panel doors with new hardware,, CEILINGS RAISED & WALLS REMOVED to open kitchen & new island installed. Bathrooms include NEW: tub, TILED SHOWER, VANITIES, QUARTZ, MIRRORS, medicines cabinet, sinks, toilets, and new cabinet over toilet. EXTRA LARGE inside laundry room with cabinets. Beautiful fenced pebble surface PLAY POOL, Artificial grass, planter boxes, 1 shed, RV PARKING & room to add a16' RV gate + a 2 car garage!
Last Agent to Sell the Property
RE/MAX Professionals Brokerage Phone: 602-359-7383 License #BR007047000 Listed on: 10/13/2024

Home Details
Home Type
- Single Family
Est. Annual Taxes
- $1,220
Year Built
- Built in 1978
Lot Details
- 8,239 Sq Ft Lot
- Block Wall Fence
- Artificial Turf
Parking
- 2 Car Direct Access Garage
- 3 Open Parking Spaces
- Garage Door Opener
Home Design
- Composition Roof
- Block Exterior
Interior Spaces
- 1,773 Sq Ft Home
- 1-Story Property
- Ceiling height of 9 feet or more
- Ceiling Fan
- Double Pane Windows
- Low Emissivity Windows
- Family Room with Fireplace
Kitchen
- Kitchen Updated in 2024
- Breakfast Bar
- Built-In Microwave
- Kitchen Island
Flooring
- Floors Updated in 2024
- Carpet
- Tile
Bedrooms and Bathrooms
- 3 Bedrooms
- Bathroom Updated in 2024
- 2 Bathrooms
Accessible Home Design
- Doors with lever handles
- No Interior Steps
Pool
- Private Pool
- Fence Around Pool
Outdoor Features
- Covered patio or porch
- Outdoor Storage
Schools
- Desert Sky Middle School
- Deer Valley High School
Utilities
- Refrigerated Cooling System
- Heating Available
- Plumbing System Updated in 2024
- Wiring Updated in 2024
- High Speed Internet
Listing and Financial Details
- Home warranty included in the sale of the property
- Tax Lot 196
- Assessor Parcel Number 231-08-196
Community Details
Overview
- No Home Owners Association
- Association fees include no fees
- Built by V&H
- Chapparal Amd Subdivision
Recreation
- Tennis Courts
- Racquetball
- Community Playground
- Bike Trail
Ownership History
Purchase Details
Home Financials for this Owner
Home Financials are based on the most recent Mortgage that was taken out on this home.Purchase Details
Home Financials for this Owner
Home Financials are based on the most recent Mortgage that was taken out on this home.Purchase Details
Home Financials for this Owner
Home Financials are based on the most recent Mortgage that was taken out on this home.Purchase Details
Purchase Details
Similar Homes in Glendale, AZ
Home Values in the Area
Average Home Value in this Area
Purchase History
| Date | Type | Sale Price | Title Company |
|---|---|---|---|
| Warranty Deed | $500,000 | Security Title Agency | |
| Warranty Deed | $147,500 | Capital Title Agency Inc | |
| Warranty Deed | $112,000 | Chicago Title Insurance Co | |
| Warranty Deed | $105,000 | United Title Agency | |
| Joint Tenancy Deed | $102,000 | Lawyers Title |
Mortgage History
| Date | Status | Loan Amount | Loan Type |
|---|---|---|---|
| Open | $500,000 | VA | |
| Previous Owner | $153,542 | New Conventional | |
| Previous Owner | $163,000 | Unknown | |
| Previous Owner | $132,750 | New Conventional | |
| Previous Owner | $110,268 | FHA |
Property History
| Date | Event | Price | Change | Sq Ft Price |
|---|---|---|---|---|
| 01/17/2025 01/17/25 | Sold | $500,000 | 0.0% | $282 / Sq Ft |
| 12/09/2024 12/09/24 | Pending | -- | -- | -- |
| 11/26/2024 11/26/24 | Price Changed | $500,000 | -2.0% | $282 / Sq Ft |
| 11/15/2024 11/15/24 | Price Changed | $510,000 | -1.9% | $288 / Sq Ft |
| 10/13/2024 10/13/24 | For Sale | $520,000 | -- | $293 / Sq Ft |
Tax History Compared to Growth
Tax History
| Year | Tax Paid | Tax Assessment Tax Assessment Total Assessment is a certain percentage of the fair market value that is determined by local assessors to be the total taxable value of land and additions on the property. | Land | Improvement |
|---|---|---|---|---|
| 2025 | $1,231 | $15,296 | -- | -- |
| 2024 | $1,220 | $14,567 | -- | -- |
| 2023 | $1,220 | $30,320 | $6,060 | $24,260 |
| 2022 | $1,188 | $23,530 | $4,700 | $18,830 |
| 2021 | $1,252 | $21,780 | $4,350 | $17,430 |
| 2020 | $1,239 | $20,450 | $4,090 | $16,360 |
| 2019 | $1,208 | $18,100 | $3,620 | $14,480 |
| 2018 | $1,178 | $16,600 | $3,320 | $13,280 |
| 2017 | $1,146 | $13,600 | $2,720 | $10,880 |
| 2016 | $1,087 | $14,910 | $2,980 | $11,930 |
| 2015 | $1,008 | $14,770 | $2,950 | $11,820 |
Agents Affiliated with this Home
-
Mounty West

Seller's Agent in 2025
Mounty West
RE/MAX
(602) 359-7383
12 in this area
151 Total Sales
-
Adam Hamblen

Buyer's Agent in 2025
Adam Hamblen
Realty One Group
(623) 404-8573
37 in this area
822 Total Sales
Map
Source: Arizona Regional Multiple Listing Service (ARMLS)
MLS Number: 6769476
APN: 231-08-196
- 17415 N 57th Ave
- 5416 W Village Dr
- 17806 N 54th Ln
- 17220 N 55th Ave
- 5309 W Angela Dr
- 5336 W Campo Bello Dr
- 5421 W Villa Rita Dr
- 5803 W John Cabot Rd
- 5423 W Michigan Ave
- 5529 W Villa Maria Dr
- 5359 W Villa Rita Dr
- 18233 N 55th Dr
- 5922 W Michelle Dr
- 17229 N 51st Dr
- 17225 N 51st Dr
- 5624 W Villa Theresa Dr
- 5654 W Villa Theresa Dr
- 6032 W Grovers Ave
- 17451 N 61st Ave
- 6046 W Hartford Ct
