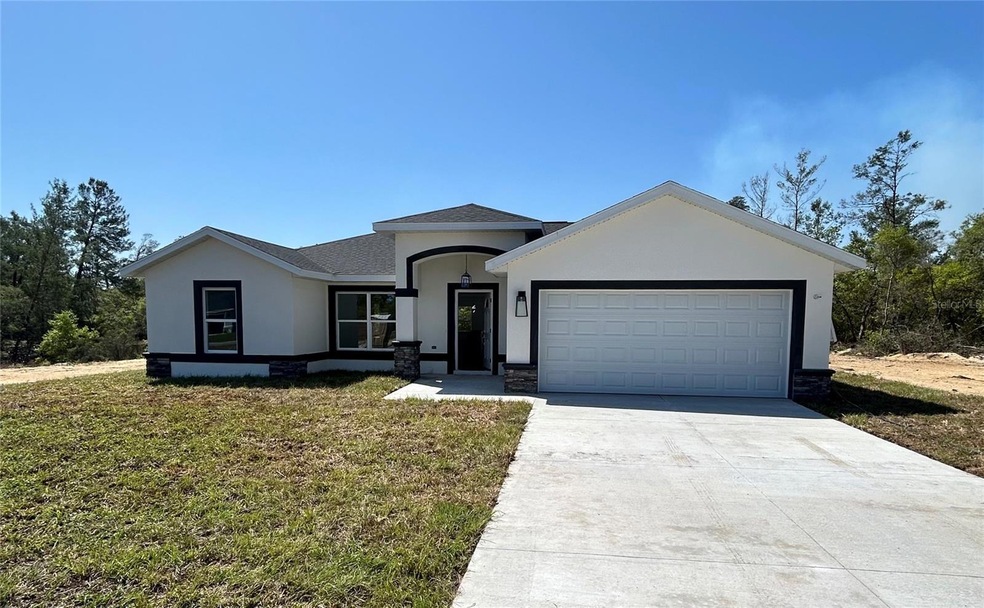
Highlights
- Under Construction
- Open Floorplan
- Main Floor Primary Bedroom
- 0.5 Acre Lot
- Vaulted Ceiling
- Stone Countertops
About This Home
As of June 2025Under Construction. Introducing a stunning new construction home by Bernard Building Corp. This modern residence located at 17459 SW 17th Circle in Ocala, Florida offers 3 spacious bedrooms and 2 full bathrooms, the Bueso 2 model consists of 1,559 sq ft of thoughtfully designed living space. The open-concept floor plan seamlessly connects the living, dining, and kitchen areas, creating an inviting atmosphere for both relaxation and entertainment. The kitchen is equipped with contemporary finishes and modern stainless steel appliances, making it a chef's delight. Additional features include a two-car garage, offering ample storage and parking space. Situated in Marion Oaks on a Half Acre, this home is conveniently located near shopping, dining, grocery stores and major roadways, ensuring easy access to all that Ocala has to offer. Don't miss the opportunity to make this beautiful property your new home.? Schedule a private showing TODAY!
Last Agent to Sell the Property
IMPERIAL REALTY CENTRAL FL. License #3395013 Listed on: 04/14/2025

Home Details
Home Type
- Single Family
Est. Annual Taxes
- $362
Year Built
- Built in 2025 | Under Construction
Lot Details
- 0.5 Acre Lot
- Lot Dimensions are 125x175
- North Facing Home
- Cleared Lot
- Property is zoned R1
Parking
- 2 Car Attached Garage
Home Design
- Home is estimated to be completed on 4/18/25
- Slab Foundation
- Shingle Roof
- Block Exterior
- Stone Siding
- Stucco
Interior Spaces
- 1,559 Sq Ft Home
- Open Floorplan
- Vaulted Ceiling
- Ceiling Fan
- Living Room
- Tile Flooring
- Laundry in unit
Kitchen
- Range
- Microwave
- Dishwasher
- Stone Countertops
Bedrooms and Bathrooms
- 3 Bedrooms
- Primary Bedroom on Main
- 2 Full Bathrooms
Schools
- Sunrise Elementary School
- Horizon Academy/Mar Oaks Middle School
- Dunnellon High School
Utilities
- Central Heating and Cooling System
- Thermostat
- Well
- Septic Tank
Community Details
- No Home Owners Association
- Built by Bernard Building Corp
- Marion Oaks Un 04 Subdivision, Bueso 2 Floorplan
Listing and Financial Details
- Visit Down Payment Resource Website
- Legal Lot and Block 8 / 573
- Assessor Parcel Number 8004-0573-08
Ownership History
Purchase Details
Home Financials for this Owner
Home Financials are based on the most recent Mortgage that was taken out on this home.Purchase Details
Purchase Details
Similar Homes in Ocala, FL
Home Values in the Area
Average Home Value in this Area
Purchase History
| Date | Type | Sale Price | Title Company |
|---|---|---|---|
| Warranty Deed | $315,000 | Simply Title | |
| Warranty Deed | $35,500 | Simply Title | |
| Warranty Deed | $35,500 | Simply Title | |
| Warranty Deed | $210,000 | Five Points Title Services C |
Mortgage History
| Date | Status | Loan Amount | Loan Type |
|---|---|---|---|
| Previous Owner | $309,294 | FHA |
Property History
| Date | Event | Price | Change | Sq Ft Price |
|---|---|---|---|---|
| 06/06/2025 06/06/25 | Sold | $315,000 | +1.8% | $202 / Sq Ft |
| 05/15/2025 05/15/25 | Pending | -- | -- | -- |
| 05/06/2025 05/06/25 | Price Changed | $309,500 | -1.7% | $199 / Sq Ft |
| 04/14/2025 04/14/25 | For Sale | $314,900 | -- | $202 / Sq Ft |
Tax History Compared to Growth
Tax History
| Year | Tax Paid | Tax Assessment Tax Assessment Total Assessment is a certain percentage of the fair market value that is determined by local assessors to be the total taxable value of land and additions on the property. | Land | Improvement |
|---|---|---|---|---|
| 2024 | $362 | $7,611 | -- | -- |
| 2023 | $362 | $6,919 | $0 | $0 |
| 2022 | $266 | $6,290 | $0 | $0 |
| 2021 | $202 | $6,562 | $6,562 | $0 |
| 2020 | $189 | $5,381 | $5,381 | $0 |
| 2019 | $180 | $4,725 | $4,725 | $0 |
| 2018 | $172 | $4,594 | $4,594 | $0 |
| 2017 | $163 | $3,938 | $3,938 | $0 |
| 2016 | $175 | $3,970 | $0 | $0 |
| 2015 | $173 | $3,609 | $0 | $0 |
| 2014 | $156 | $3,281 | $0 | $0 |
Agents Affiliated with this Home
-
Eneida Rosado Bernard

Seller's Agent in 2025
Eneida Rosado Bernard
IMPERIAL REALTY CENTRAL FL.
(352) 631-3003
16 in this area
121 Total Sales
-
Gustavo Berrios Rosado
G
Seller Co-Listing Agent in 2025
Gustavo Berrios Rosado
IMPERIAL REALTY CENTRAL FL.
(407) 910-2168
12 in this area
63 Total Sales
-
brett garcia
b
Buyer's Agent in 2025
brett garcia
LPT REALTY, LLC
(916) 612-6072
1 in this area
13 Total Sales
Map
Source: Stellar MLS
MLS Number: G5095350
APN: 8004-0573-08
- 17458 SW 17th Cir
- 17442 SW 17th Cir
- 2015 SW 178th Lane Rd
- 2041 SW 178th Lane Rd
- 2647 SW 178th St
- 17526 SW 25th Cir
- 0 SW 176th Lane Rd
- TBD SW 178th St
- 0 SW 178th St
- 17901 SW 25th Avenue Rd
- 17745 SW 25th Avenue Rd
- 0 SW 175th Loop Unit MFROM702299
- 17509 SW 18th Avenue Rd
- TBA SW 17th Cir
- 2765 SW 175 Loop
- TBD SW 27th Cir
- 2646 SW 178th St
- Lot 16 SW 170th Loop
- 2649 SW 176 Loop
- 17445 SW 25th Ct
