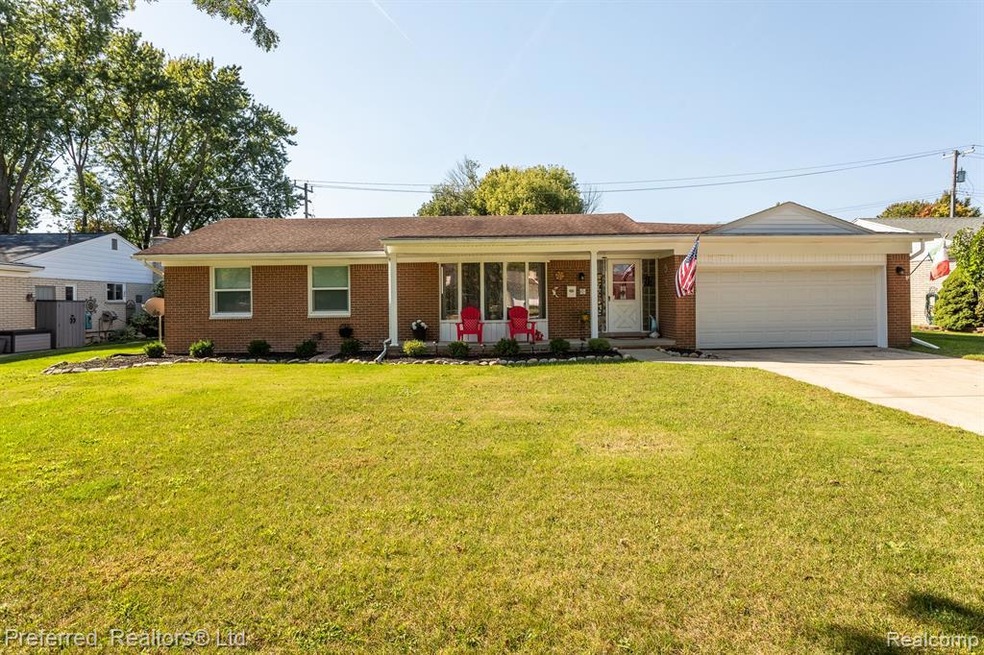
$459,000
- 4 Beds
- 2.5 Baths
- 2,079 Sq Ft
- 36580 6 Mile Rd
- Livonia, MI
This beautifully maintained 4 bedroom, 2.5 Bathroom home offers 2,079 square feet of comfortable living space in the heart of Livonia. Highlights include open floor plan kitchen with stainless steel appliances. An extra large pantry and breakfast nook overlooking the family room featuring a substantial fireplace. Anderson slider door in family room, Wallside windows, and new 2024 furnace with new
Justin Tibble NEXGEN Realty
