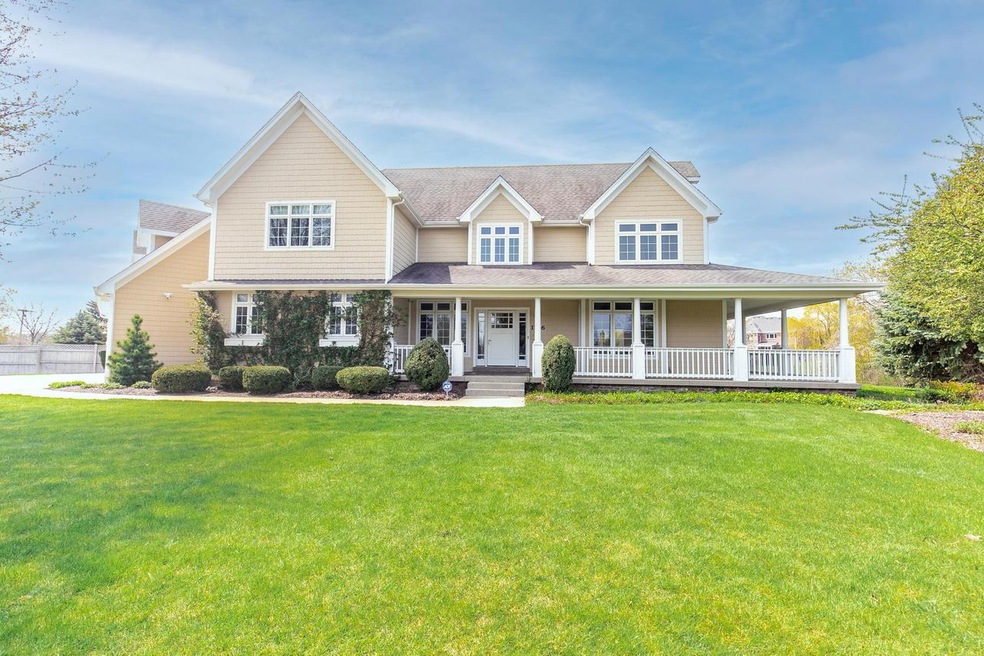
1746 32nd Ave Kenosha, WI 53144
Parkside NeighborhoodEstimated Value: $707,000 - $830,000
Highlights
- Water Views
- Deck
- 3.5 Car Attached Garage
- In Ground Pool
- Pond
- Bathtub with Shower
About This Home
As of June 20225 bedroom, 3.5 bath home located in the Hunter's Ridge subdivision. This amazing .72 acre lot is situated at the end of a cul-de-sac with very little traffic and beautiful pond views. Kitchen has granite countertops, ample cabinet space, and a large pantry. Huge dining area opens up to a beautiful family room with fireplace. Crown molding, 9' ceilings , and laundry on the first floor. The 3.5 car garage is heated and cooled! Inground sport pool with sundeck, surrounded by patio and storage shed to store pool equipment. Large master bedroom and master bath with dual vanities, walk in shower, and soaking tub. A second office in the basement offers privacy for you to work from home undisturbed. The home is very conveniently located with close proximity to grocery, pharmacy, dining, etc.
Last Agent to Sell the Property
Pitts Brothers & Associates, LLC License #65484-94 Listed on: 05/11/2022
Last Buyer's Agent
Kristen Kelly
Berkshire Hathaway Home Services Epic Real Estate License #171554

Home Details
Home Type
- Single Family
Est. Annual Taxes
- $10,360
Year Built
- Built in 2000
Lot Details
- 0.72 Acre Lot
- Property is zoned RS-1
HOA Fees
- $21 Monthly HOA Fees
Parking
- 3.5 Car Attached Garage
- Heated Garage
- 1 to 5 Parking Spaces
Home Design
- Poured Concrete
- Wood Siding
Interior Spaces
- 4,467 Sq Ft Home
- 2-Story Property
- Water Views
Kitchen
- Oven
- Range
- Microwave
- Dishwasher
- Disposal
Bedrooms and Bathrooms
- 5 Bedrooms
- Primary Bedroom Upstairs
- En-Suite Primary Bedroom
- Dual Entry to Primary Bathroom
- Bathtub with Shower
- Bathtub Includes Tile Surround
- Primary Bathroom includes a Walk-In Shower
- Walk-in Shower
Laundry
- Dryer
- Washer
Partially Finished Basement
- Basement Fills Entire Space Under The House
- Sump Pump
Outdoor Features
- In Ground Pool
- Pond
- Deck
- Patio
- Shed
Schools
- Somers Elementary School
- Bullen Middle School
- Bradford High School
Utilities
- Multiple cooling system units
- Forced Air Heating and Cooling System
- Multiple Heating Units
- Heating System Uses Natural Gas
Community Details
- Hunter's Ridge Subdivision
Listing and Financial Details
- Exclusions: Refrigerator in garage is excluded.
Ownership History
Purchase Details
Home Financials for this Owner
Home Financials are based on the most recent Mortgage that was taken out on this home.Purchase Details
Similar Homes in Kenosha, WI
Home Values in the Area
Average Home Value in this Area
Purchase History
| Date | Buyer | Sale Price | Title Company |
|---|---|---|---|
| Brianna Purser | $650,000 | Fidelity Title, Inc. | |
| Santarelli Trust | -- | None Available |
Mortgage History
| Date | Status | Borrower | Loan Amount |
|---|---|---|---|
| Previous Owner | James M Santarelli Trustee | $200,000 | |
| Previous Owner | Santarelli James M | $312,000 |
Property History
| Date | Event | Price | Change | Sq Ft Price |
|---|---|---|---|---|
| 06/10/2022 06/10/22 | Sold | $650,000 | 0.0% | $146 / Sq Ft |
| 05/21/2022 05/21/22 | Pending | -- | -- | -- |
| 05/11/2022 05/11/22 | For Sale | $650,000 | -- | $146 / Sq Ft |
Tax History Compared to Growth
Tax History
| Year | Tax Paid | Tax Assessment Tax Assessment Total Assessment is a certain percentage of the fair market value that is determined by local assessors to be the total taxable value of land and additions on the property. | Land | Improvement |
|---|---|---|---|---|
| 2024 | $10,898 | $437,100 | $93,100 | $344,000 |
| 2023 | $10,394 | $408,800 | $93,100 | $315,700 |
| 2022 | $10,394 | $408,800 | $93,100 | $315,700 |
| 2021 | $10,360 | $408,800 | $93,100 | $315,700 |
| 2020 | $10,617 | $408,800 | $93,100 | $315,700 |
| 2019 | $10,239 | $408,800 | $93,100 | $315,700 |
| 2018 | $10,071 | $377,000 | $93,100 | $283,900 |
| 2017 | $10,215 | $377,000 | $93,100 | $283,900 |
| 2016 | $10,000 | $377,000 | $93,100 | $283,900 |
| 2015 | $10,228 | $371,000 | $104,100 | $266,900 |
| 2014 | $10,176 | $371,000 | $104,100 | $266,900 |
Agents Affiliated with this Home
-
Mike Pitts

Seller's Agent in 2022
Mike Pitts
Pitts Brothers & Associates, LLC
(262) 496-8777
4 in this area
48 Total Sales
-
K
Buyer's Agent in 2022
Kristen Kelly
Berkshire Hathaway Home Services Epic Real Estate
(262) 960-3525
Map
Source: Metro MLS
MLS Number: 1791991
APN: 07-222-13-301-071
- 1696 30th Ct Unit 330
- 514 Wood Rd
- 1771 30th Ave
- 3446 16th Place
- 2800 16th St
- 1707 38th Ct
- 2031 30th Ave
- 2806 21st St Unit B
- 3905 19th St
- 2910 21st St Unit B
- 2912 21st St Unit B
- 2912 21st St Unit A
- 3907 19th St
- 1416 30th Ave Unit 1D
- 1402 30th Ave Unit 2D
- 1524 24th Ave Unit 42
- 4402 19th St
- 1595 43rd Ave
- 4414 20th St
- 2501 30th Ave
- 1746 32nd Ave
- 1709 32nd Ave
- 1708 32nd Ave
- 2532 32nd Ave
- 1747 32nd Ave
- 1684 32nd Ave
- 3301 17th St
- 3300 17th St
- 1731 34th Ave
- 1673 32nd Ave
- 1668 32nd Ave
- 1723 30th Ave
- 1745 34th Ave
- 1648 30th Ct Unit 1B
- 3317 17th St
- 1642 30th Ct Unit 1A
- 1744 34th Ave
- 1726 34th Ave
- 1653 30th Ct Unit 630
- 1665 30th Ct Unit 610
