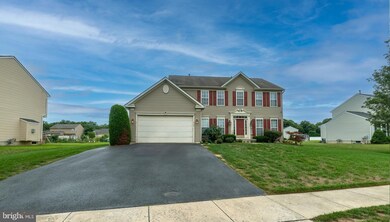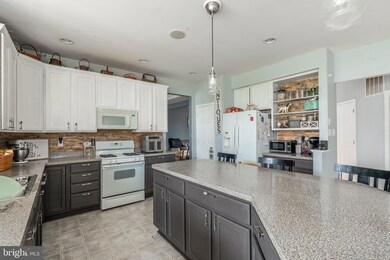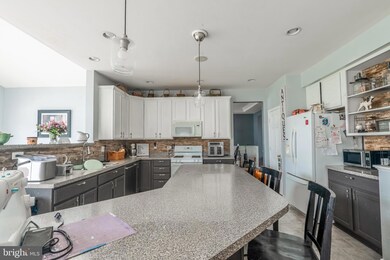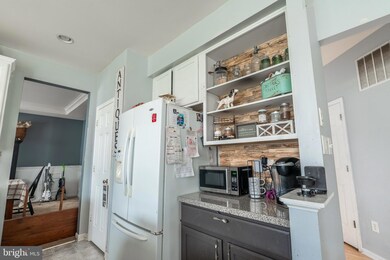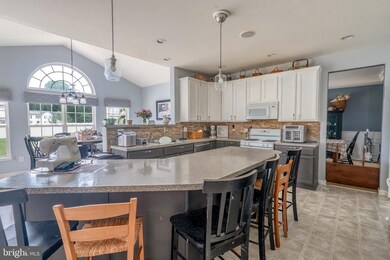
1746 Arrowhead Trail Vineland, NJ 08361
Estimated Value: $462,884 - $500,000
Highlights
- Colonial Architecture
- Wood Flooring
- Breakfast Area or Nook
- Deck
- Attic
- Formal Dining Room
About This Home
As of September 2024Welcome to this stunning Colonial home nestled in the desirable Spring Hollow community in Vineland, NJ. This 4 bedroom, 2.5 bathroom home offers 2880 square feet of comfortable and stylish living space.
Property Highlights:
Main Floor:
The open two story foyer leads guests to a combined open and traditional floor plan. The kitchen is the central hub of the living area with an extended island countertop & oversized 42" cabinets open to the family room complete with floor to ceiling windows and gas fireplace plus a bonus dine in morning room with sliding glass door access to the attached deck. The laundry and utility room connects the kitchen and garage to make those trips unloading groceries easy. The formal dining room connects to the adjoining kitchen with a beautiful tray ceiling and separate sitting area. A well appointed home office is adorned with french doors and a shiplap feature wall. Access to the finished basement and main level powder room are just a step away from the kitchen
2nd Floor
All four generously sized bedrooms adorn the top floor of the home. A pair of double doors at the top of the stair case lead to the primary bedroom that has a large walk in closet, and private bath with dual vanity sinks. A separate full bathroom also featuring a double vanity is located in the main open air walkway that overlooks the foyer. The remaining 3 bedrooms all feature built in closets and easily access a linen closet at the end of the hall.
Finished Basement
A true entertainment space in every way will make game day and game nights memorable as the majority of the main level is mirrored below. A faux brick wall is the centerpiece of a free standing bar that adjoins a buffet counter top with storage and wet bar. Multiple TVs have hung on the walls and the built in surround sound system completes the experience. Additional walk in storage space and access to all HVAC equipment is easily accessible via two doors.
Exterior
In ground sprinkler system, granite countertop and stone faced bar, concrete pad with firepit
Don't miss this opportunity to make 1746 Arrowhead Trail your new home!
Last Agent to Sell the Property
Collini Real Estate LLC License #2232251 Listed on: 07/30/2024

Home Details
Home Type
- Single Family
Est. Annual Taxes
- $7,831
Year Built
- Built in 2006
Lot Details
- 0.36 Acre Lot
- Lot Dimensions are 93.00 x 170.00
- Stone Retaining Walls
- Sprinkler System
- Property is zoned 01
HOA Fees
- $35 Monthly HOA Fees
Parking
- 2 Car Direct Access Garage
- 4 Driveway Spaces
- Front Facing Garage
- Garage Door Opener
Home Design
- Colonial Architecture
- Poured Concrete
- Frame Construction
- Architectural Shingle Roof
Interior Spaces
- 2,880 Sq Ft Home
- Property has 2 Levels
- Wet Bar
- Sound System
- Bar
- Chair Railings
- Wainscoting
- Ceiling height of 9 feet or more
- Ceiling Fan
- Recessed Lighting
- Gas Fireplace
- Double Hung Windows
- Sliding Doors
- Family Room Off Kitchen
- Formal Dining Room
- Attic
Kitchen
- Breakfast Area or Nook
- Gas Oven or Range
- Range Hood
- Built-In Microwave
- Dishwasher
- Kitchen Island
- Disposal
Flooring
- Wood
- Carpet
- Laminate
- Luxury Vinyl Plank Tile
Bedrooms and Bathrooms
- 4 Bedrooms
- En-Suite Bathroom
- Walk-In Closet
- Bathtub with Shower
Laundry
- Laundry on main level
- Gas Front Loading Dryer
- Front Loading Washer
Partially Finished Basement
- Basement Fills Entire Space Under The House
- Drainage System
- Sump Pump
Home Security
- Alarm System
- Carbon Monoxide Detectors
- Fire and Smoke Detector
- Flood Lights
Outdoor Features
- Deck
Schools
- Vineland High School
Utilities
- Forced Air Zoned Heating and Cooling System
- Vented Exhaust Fan
- Underground Utilities
- 110 Volts
- Natural Gas Water Heater
- Satellite Dish
- Cable TV Available
Community Details
- Spring Hollow HOA
- Spring Hollow Subdivision
Listing and Financial Details
- Tax Lot 00037
- Assessor Parcel Number 14-06304-00037
Ownership History
Purchase Details
Home Financials for this Owner
Home Financials are based on the most recent Mortgage that was taken out on this home.Purchase Details
Purchase Details
Similar Homes in Vineland, NJ
Home Values in the Area
Average Home Value in this Area
Purchase History
| Date | Buyer | Sale Price | Title Company |
|---|---|---|---|
| Borgese Joseph | $469,000 | Fidelity National Title | |
| Stasuk Douglas F | $358,000 | -- | |
| Nvr Inc | $97,000 | -- |
Mortgage History
| Date | Status | Borrower | Loan Amount |
|---|---|---|---|
| Open | Borgese Joseph | $460,505 |
Property History
| Date | Event | Price | Change | Sq Ft Price |
|---|---|---|---|---|
| 09/30/2024 09/30/24 | Sold | $469,000 | 0.0% | $163 / Sq Ft |
| 08/02/2024 08/02/24 | Pending | -- | -- | -- |
| 07/30/2024 07/30/24 | For Sale | $469,000 | 0.0% | $163 / Sq Ft |
| 03/04/2019 03/04/19 | Rented | $2,000 | 0.0% | -- |
| 01/28/2019 01/28/19 | Under Contract | -- | -- | -- |
| 01/07/2019 01/07/19 | For Rent | $2,000 | -- | -- |
Tax History Compared to Growth
Tax History
| Year | Tax Paid | Tax Assessment Tax Assessment Total Assessment is a certain percentage of the fair market value that is determined by local assessors to be the total taxable value of land and additions on the property. | Land | Improvement |
|---|---|---|---|---|
| 2024 | $7,884 | $247,600 | $39,100 | $208,500 |
| 2023 | $7,832 | $247,600 | $39,100 | $208,500 |
| 2022 | $7,599 | $247,600 | $39,100 | $208,500 |
| 2021 | $7,460 | $247,600 | $39,100 | $208,500 |
| 2020 | $7,247 | $247,600 | $39,100 | $208,500 |
| 2019 | $7,148 | $247,600 | $39,100 | $208,500 |
| 2018 | $6,960 | $247,600 | $39,100 | $208,500 |
| 2017 | $6,611 | $247,600 | $39,100 | $208,500 |
| 2016 | $6,378 | $247,600 | $39,100 | $208,500 |
| 2015 | $6,143 | $247,600 | $39,100 | $208,500 |
| 2014 | $5,809 | $247,600 | $39,100 | $208,500 |
Agents Affiliated with this Home
-
Doug Stasuk JR.
D
Seller's Agent in 2024
Doug Stasuk JR.
Collini Real Estate LLC
2 Total Sales
-
L.A.M Holdings

Buyer's Agent in 2024
L.A.M Holdings
DePalma Realty
(856) 524-4455
35 Total Sales
-
Andrea Chait

Seller's Agent in 2019
Andrea Chait
Collini Real Estate LLC
(856) 207-1687
66 Total Sales
-

Buyer's Agent in 2019
Kristen Weiss
Keller Williams Realty - Washington Township
(856) 405-5578
2 Total Sales
Map
Source: Bright MLS
MLS Number: NJCB2019398
APN: 14-06304-0000-00037
- 1599 Cherokee Ln
- 2199 Nona Dr
- 1506 Garry Ave
- 2319 S Lincoln Ave
- 1243 Garry Ave
- 2307 Musterel Ln
- 1190 Rogers Ave
- 1256 E Grant Ave
- 2354 Dante Ave
- 1466 E Sherman Ave
- 2477 Meade Dr
- 1874 E Sherman Ave
- 1705 Clover Ave
- 1116 E Elmer Rd
- 1387 Sherwood Dr
- 1676 S Main Rd
- 2903 S Lincoln Ave
- 2703 Inverness Rd
- 2399 S Main Rd
- 2488 Valhalla Rd
- 1764 Arrowhead Trail
- 1730 Arrowhead Trail
- 1751 Cherokee Ln
- 1714 Arrowhead Trail
- 1729 Cherokee Ln
- 1763 Cherokee Ln
- 1782 Arrowhead Trail
- 1747 Arrowhead Trail
- 1761 Arrowhead Trail
- 1731 Arrowhead Trail
- 1711 Cherokee Ln
- 1800 Arrowhead Trail
- 1779 Arrowhead Trail
- 1700 Arrowhead Trail
- 1715 Arrowhead Trail
- 1689 Cherokee Ln
- 1816 Arrowhead Trail
- 1797 Arrowhead Trail
- 1785 Cherokee Ln
- 1701 Arrowhead Trail

