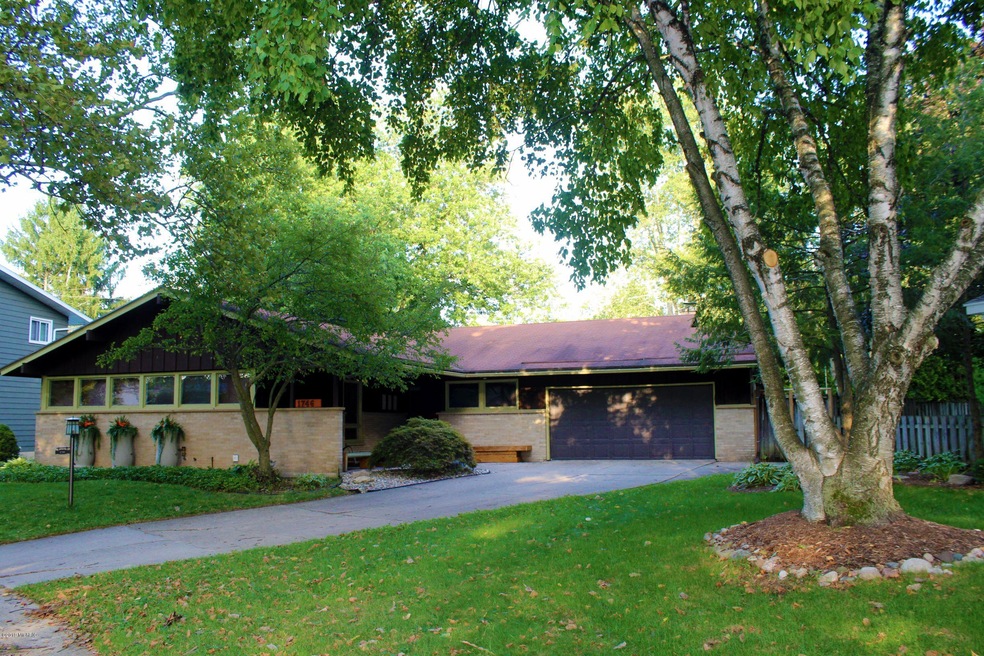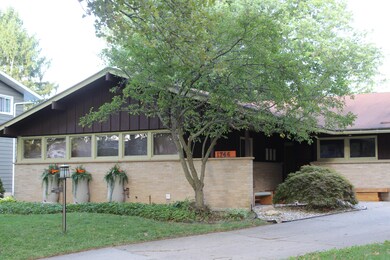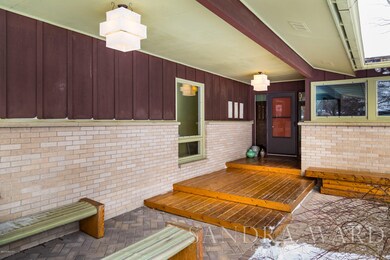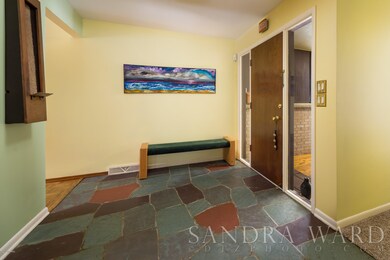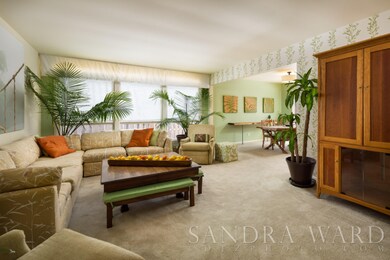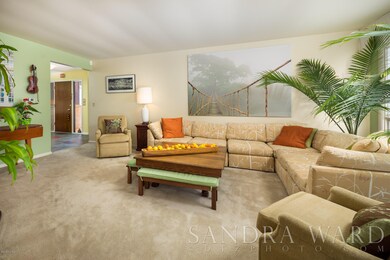
1746 Danby Ln SE Grand Rapids, MI 49506
Estimated Value: $701,000 - $782,599
Highlights
- Spa
- Deck
- Wood Flooring
- East Grand Rapids High School Rated A
- Recreation Room
- Cul-De-Sac
About This Home
As of April 2019This outstanding Mid-Century Modern California Contemporary home is located on a quiet cul-de-sac within a short walk to Breton Elementary, Breton Village & Calvin College. After entering the private covered front porch and slate foyer, you will discover a formal living and dining room along with an inviting family room adjacent to the open kitchen. 5 bedrooms and 3 ½ bathrooms provides ample room for a growing family. A finished basement reveals entertaining space along with a private bedroom, bathroom and craft room. The spacious backyard offers a patio, barbecue and hot-tub for convenient summer entertaining. A steam/shower bathroom and electrical generator wired into the main panel adds comfort and security.
Last Agent to Sell the Property
Sandra Ward
Keller Williams GR East Listed on: 03/05/2019
Co-Listed By
Cynthia Begerow
Keller Williams GR East
Last Buyer's Agent
Berkshire Hathaway HomeServices Michigan Real Estate (Main) License #6501299915

Home Details
Home Type
- Single Family
Est. Annual Taxes
- $6,227
Year Built
- Built in 1965
Lot Details
- 0.27 Acre Lot
- Lot Dimensions are 84x140
- Cul-De-Sac
- Sprinkler System
- Back Yard Fenced
Parking
- 2 Car Attached Garage
- Garage Door Opener
Home Design
- Brick Exterior Construction
- Composition Roof
Interior Spaces
- 1-Story Property
- Wood Burning Fireplace
- Window Treatments
- Window Screens
- Family Room with Fireplace
- Living Room
- Dining Area
- Recreation Room
- Storm Windows
Kitchen
- Eat-In Kitchen
- Built-In Oven
- Cooktop
- Microwave
- Dishwasher
- Snack Bar or Counter
- Disposal
Flooring
- Wood
- Stone
Bedrooms and Bathrooms
- 5 Bedrooms | 4 Main Level Bedrooms
Laundry
- Laundry on main level
- Laundry Chute
Basement
- Basement Fills Entire Space Under The House
- 1 Bedroom in Basement
- Crawl Space
- Natural lighting in basement
Outdoor Features
- Spa
- Deck
- Patio
- Porch
Utilities
- Humidifier
- Forced Air Heating and Cooling System
- Heating System Uses Natural Gas
- Power Generator
- Natural Gas Water Heater
- High Speed Internet
- Phone Available
- Cable TV Available
Ownership History
Purchase Details
Purchase Details
Home Financials for this Owner
Home Financials are based on the most recent Mortgage that was taken out on this home.Purchase Details
Similar Homes in Grand Rapids, MI
Home Values in the Area
Average Home Value in this Area
Purchase History
| Date | Buyer | Sale Price | Title Company |
|---|---|---|---|
| Sage Travis Michael | -- | None Listed On Document | |
| Sage Travis Michael | $430,000 | None Available | |
| Baker Living Trust | $216,000 | Multiple |
Mortgage History
| Date | Status | Borrower | Loan Amount |
|---|---|---|---|
| Previous Owner | Sage Travis Michael | $502,000 | |
| Previous Owner | Sage Travis | $510,400 | |
| Previous Owner | Sage Travis | $424,000 | |
| Previous Owner | Baker David B | $249,999 | |
| Previous Owner | Loby Arlene J | $200,000 | |
| Previous Owner | Loby Arlene J | $100,000 |
Property History
| Date | Event | Price | Change | Sq Ft Price |
|---|---|---|---|---|
| 04/17/2019 04/17/19 | Sold | $430,000 | -4.4% | $124 / Sq Ft |
| 03/10/2019 03/10/19 | Pending | -- | -- | -- |
| 03/05/2019 03/05/19 | For Sale | $449,900 | -- | $130 / Sq Ft |
Tax History Compared to Growth
Tax History
| Year | Tax Paid | Tax Assessment Tax Assessment Total Assessment is a certain percentage of the fair market value that is determined by local assessors to be the total taxable value of land and additions on the property. | Land | Improvement |
|---|---|---|---|---|
| 2024 | $10,119 | $323,200 | $0 | $0 |
| 2023 | $9,650 | $268,500 | $0 | $0 |
| 2022 | $9,860 | $224,300 | $0 | $0 |
| 2021 | $9,610 | $215,400 | $0 | $0 |
| 2020 | $8,866 | $195,200 | $0 | $0 |
| 2019 | $6,315 | $180,100 | $0 | $0 |
| 2018 | $6,214 | $168,700 | $0 | $0 |
| 2017 | $6,114 | $144,500 | $0 | $0 |
| 2016 | $5,985 | $137,000 | $0 | $0 |
| 2015 | -- | $137,000 | $0 | $0 |
| 2013 | -- | $120,700 | $0 | $0 |
Agents Affiliated with this Home
-
S
Seller's Agent in 2019
Sandra Ward
Keller Williams GR East
-
C
Seller Co-Listing Agent in 2019
Cynthia Begerow
Keller Williams GR East
-
Tim Anders

Buyer's Agent in 2019
Tim Anders
Berkshire Hathaway HomeServices Michigan Real Estate (Main)
(616) 291-1467
23 in this area
410 Total Sales
Map
Source: Southwestern Michigan Association of REALTORS®
MLS Number: 19007675
APN: 41-18-03-328-014
- 1906 Rosemont Ave SE
- 2506 Berwyck Rd SE
- 2335 Elinor Ln SE Unit (Lot 4)
- 1753 Breton Rd SE
- 1728 Edgewood Ave SE
- 1530 Sherwood Ave SE
- 1917 Ridgemoor Dr SE
- 1439 Sherwood Ave SE
- 2225 Griggs St SE Unit 3
- 2227 Griggs St SE Unit 4
- 2229 Griggs St SE Unit 5
- 2252 Burton St SE
- 2155 Rolling Hills Dr SE
- 1708 Radcliff Ave SE
- 2234 Griggs St SE Unit 44
- 2246 Griggs St SE Unit 40
- 2145 Griggs St SE
- 2120 Englewood Dr SE
- 2549 Beechwood Dr SE
- 2516 Whipperwill Ct SE
- 1746 Danby Ln SE
- 1748 Danby Ln SE
- 1740 Danby Ln SE
- 1745 Vesta Ln SE
- 1741 Vesta Ln SE
- 0 Norfolk Rd SE Unit LOT 1 3361281
- 1747 Vesta Ln SE
- 1747 Danby Ln SE
- 1731 Vesta Ln SE
- 1745 Danby Ln SE
- 2648 Norfolk Rd SE
- 1741 Danby Ln SE
- 2638 Norfolk Rd SE
- 1808 Covington Dr SE
- 1720 Danby Ln SE
- 1731 Danby Ln SE
- 1725 Vesta Ln SE
- 1748 Vesta Ln SE
- 2656 Vassar St SE
- 2700 Norfolk Rd SE
