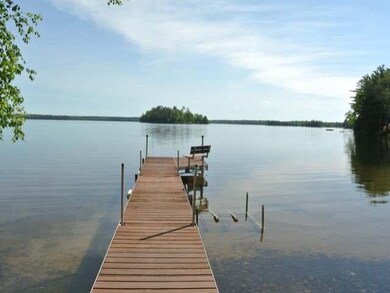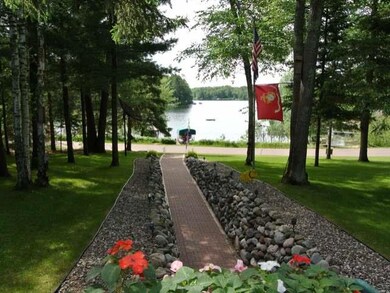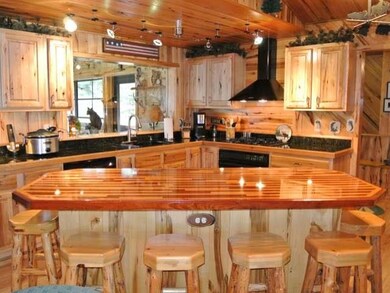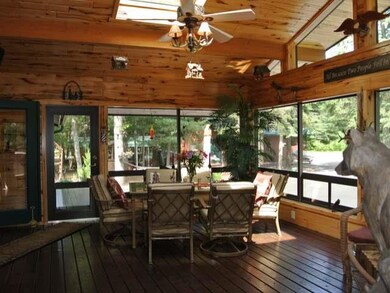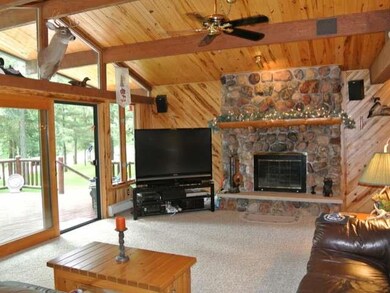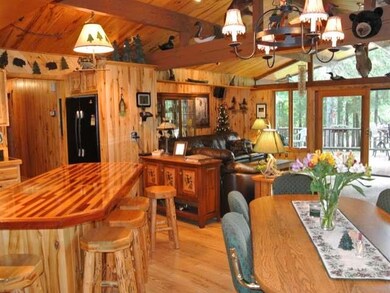
1746 N Fork Ln Lac Du Flambeau, WI 54538
Estimated Value: $467,000 - $937,000
Highlights
- Lake Front
- Boat Slip
- Wood Burning Stove
- Docks
- Deck
- Private Lot
About This Home
As of June 2016Welcome to your dream home. Enjoy the lake views as you sit in front of your fieldstone fireplace, enjoying your beautiful great room. The open living concept of this home means that you will also have lake views from your very modern kitchen, where there is a island bar made from African Cherry and Red Maple. The whole home is paneled in Basswood and the kitchen cabinets are Pecan. Simply beautiful! Off the kitchen there is a 3-season room which will protect you from the bugs and the elements while making you feel like you are out in the Northwoods. You will enjoy both the 280 feet of shared lake frontage on Big Crawling Stone Lake and a dock and lake access to Little Crawling Stone Lake; Two LAKES! You also have a well landscaped yard with a private pond, a cedar deck, a 4-zoned sprinkler system, & a new well pump in 2016. There is over 1600 feet of garage space so you will never have to worry about a place for your toys. It's time to move in so check this out before it slips away.
Home Details
Home Type
- Single Family
Est. Annual Taxes
- $2,550
Year Built
- Built in 1978
Lot Details
- 1 Acre Lot
- Lot Dimensions are 122x547
- Lake Front
- Property fronts a private road
- Rural Setting
- South Facing Home
- Stone Retaining Walls
- Landscaped
- Private Lot
- Secluded Lot
- Level Lot
Parking
- 1 Car Garage
- Driveway
Home Design
- Block Foundation
- Frame Construction
- Shingle Roof
- Composition Roof
- Wood Siding
- Stone
Interior Spaces
- 1-Story Property
- Wired For Sound
- Cathedral Ceiling
- Ceiling Fan
- Skylights
- Wood Burning Stove
- Free Standing Fireplace
- Fireplace Features Blower Fan
- Stone Fireplace
- French Doors
- Water Views
- Pull Down Stairs to Attic
- Washer Hookup
Kitchen
- Gas Oven
- Self-Cleaning Oven
- Gas Range
- Range Hood
- Microwave
- Dishwasher
Flooring
- Wood
- Carpet
- Laminate
Bedrooms and Bathrooms
- 3 Bedrooms
- Walk-In Closet
- 2 Full Bathrooms
Finished Basement
- Walk-Out Basement
- Basement Fills Entire Space Under The House
- Interior and Exterior Basement Entry
- Laundry in Basement
- Basement Window Egress
Outdoor Features
- Boat Slip
- Docks
- Deck
- Open Patio
- Shed
- Outbuilding
Schools
- Lac Du Flambeau Elementary School
- Tomahawk Middle School
- Lakeland Union High School
Utilities
- Cooling System Mounted To A Wall/Window
- Heating System Uses Propane
- Heating System Uses Wood
- Heating System Uses Steam
- Underground Utilities
- Well
- Propane Water Heater
- Public Septic Tank
- High Speed Internet
- Phone Available
- Satellite Dish
Community Details
- Recreation Facilities
Listing and Financial Details
- Assessor Parcel Number 10-1435
Ownership History
Purchase Details
Purchase Details
Home Financials for this Owner
Home Financials are based on the most recent Mortgage that was taken out on this home.Similar Homes in the area
Home Values in the Area
Average Home Value in this Area
Purchase History
| Date | Buyer | Sale Price | Title Company |
|---|---|---|---|
| Nigl Jeffrey M | -- | Vilas Title Service Inc |
Mortgage History
| Date | Status | Borrower | Loan Amount |
|---|---|---|---|
| Open | Nigl Jeffrey M | $325,000 | |
| Previous Owner | Boersma James | $316,000 |
Property History
| Date | Event | Price | Change | Sq Ft Price |
|---|---|---|---|---|
| 06/16/2016 06/16/16 | Sold | $450,000 | -18.0% | $137 / Sq Ft |
| 06/08/2016 06/08/16 | Pending | -- | -- | -- |
| 06/29/2013 06/29/13 | For Sale | $549,000 | -- | $167 / Sq Ft |
Tax History Compared to Growth
Tax History
| Year | Tax Paid | Tax Assessment Tax Assessment Total Assessment is a certain percentage of the fair market value that is determined by local assessors to be the total taxable value of land and additions on the property. | Land | Improvement |
|---|---|---|---|---|
| 2024 | $4,464 | $349,000 | $75,000 | $274,000 |
| 2023 | $4,392 | $349,000 | $75,000 | $274,000 |
| 2022 | $4,211 | $349,000 | $75,000 | $274,000 |
| 2021 | $3,791 | $349,000 | $75,000 | $274,000 |
| 2020 | $3,740 | $349,000 | $75,000 | $274,000 |
| 2019 | $3,868 | $349,000 | $75,000 | $274,000 |
| 2018 | $3,716 | $349,000 | $75,000 | $274,000 |
| 2017 | $3,539 | $349,000 | $75,000 | $274,000 |
| 2016 | $3,722 | $349,000 | $75,000 | $274,000 |
| 2015 | $2,582 | $241,000 | $75,000 | $166,000 |
| 2014 | $2,550 | $241,000 | $75,000 | $166,000 |
| 2013 | $2,737 | $241,000 | $75,000 | $166,000 |
Agents Affiliated with this Home
-
Adam Redman

Seller's Agent in 2016
Adam Redman
REDMAN REALTY GROUP, LLC
(715) 892-4500
147 Total Sales
-
THE HERVEY TEAM
T
Buyer's Agent in 2016
THE HERVEY TEAM
REDMAN REALTY GROUP, LLC
(715) 614-0534
422 Total Sales
Map
Source: Greater Northwoods MLS
MLS Number: 135222
APN: 10-1435
- 14082 Crawling Stone Dr
- Lot 2 Silver Beach Dr
- 2172 To Tom Ln
- ON Duner Point Ln Unit Lot 12
- 13780 Moss Lake Dr
- 1202 Huber Dr
- 2329 Point Ln
- 1693 W Tippecanoe Ln
- 1295 N Whitefish Lake Ln
- 9026 Aspen Ln
- Off Aspen Ln Unit Lot 5
- Off Booth Lake Rd
- 8676 E Bakely Cir
- Lot on Cth F
- 1514 Cth F Unit 7
- 1621 Mitten Lake Rd
- ON David Lake Ln
- 8901 Spies Ct
- 8631 N Bo di Lac Dr
- Lot #6 Bills Lake Rd Unit Lot 6
- 1746 N Fork Ln
- 1740 N Fork Ln
- 1752 N Fork Ln
- 1728 N Fork Ln
- 14135 Yeschek Ln
- 1735 N Fork Ln
- 14102 Crawling Stone Dr
- 14100 Crawling Stone Dr
- 14121 Yeschek Ln
- 14121 Yeschek Ln Unit 14117 &
- 1724 Silver Beach Dr
- 14125 Yeschek Ln
- 1710 Silver Beach Dr
- 14117 Yeschek Ln
- 14129 Yeschek Ln
- 14117 Yeschek Ln Unit 14121
- 14160 Crawling Stone Dr
- 1700 Silver Beach Dr
- 14142 Yeschek Ln
- 14112 Yeschek Ln

