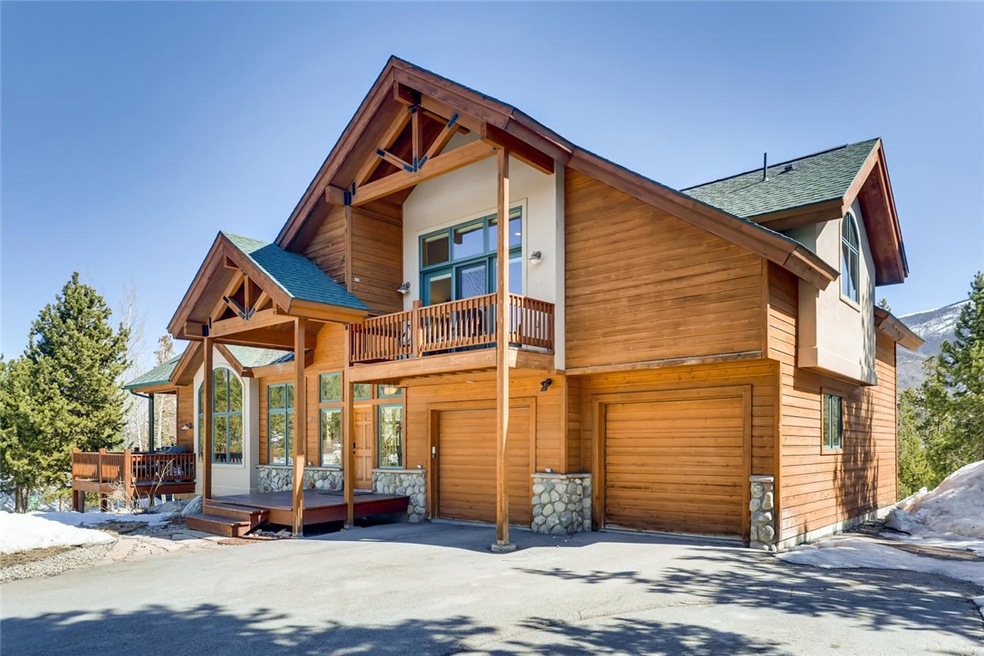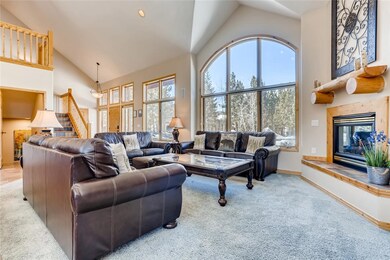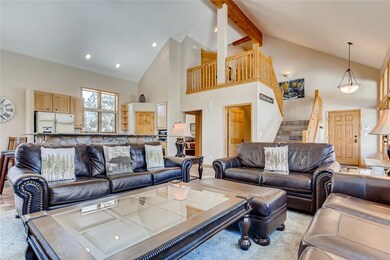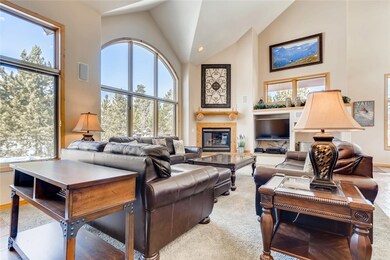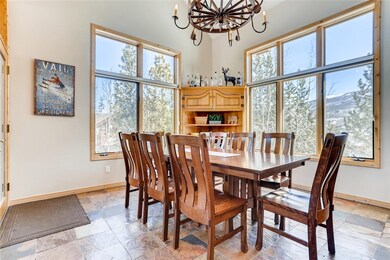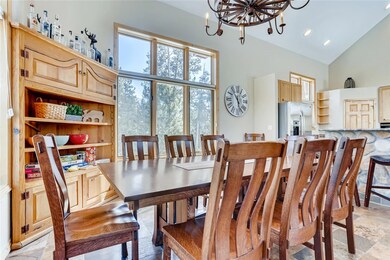
1746 Red Hawk Rd Silverthorne, CO 80498
Highlights
- Golf Course Community
- Clubhouse
- Hydromassage or Jetted Bathtub
- View of Trees or Woods
- Vaulted Ceiling
- 3 Car Attached Garage
About This Home
As of October 2020Charming custom crafted home in Eagles Nest with outstanding views. Sunny, warm great room combines the living, dining and kitchen areas for casual gatherings and enjoyment of family and friends in a comfortable relaxed setting. Additional family room includes a full bar, pool table, large television, walkout patio and storage. Outdoor living is complete with the large deck, hot tub & fire pit. Large 4 car tandem garage has room for all of your toys.
Last Agent to Sell the Property
Real Estate of the Summit License #ER1208535 Listed on: 01/06/2020
Home Details
Home Type
- Single Family
Est. Annual Taxes
- $4,256
Year Built
- Built in 1998
Lot Details
- 0.5 Acre Lot
HOA Fees
- $17 Monthly HOA Fees
Parking
- 3 Car Attached Garage
Property Views
- Woods
- Mountain
- Valley
Home Design
- Wood Frame Construction
- Asphalt Roof
Interior Spaces
- 3,684 Sq Ft Home
- 3-Story Property
- Vaulted Ceiling
- Gas Fireplace
- Utility Room
- Finished Basement
Kitchen
- Electric Range
- Microwave
- Dishwasher
- Disposal
Flooring
- Carpet
- Tile
Bedrooms and Bathrooms
- 4 Bedrooms
- Hydromassage or Jetted Bathtub
Laundry
- Dryer
- Washer
Utilities
- Heating System Uses Natural Gas
- Radiant Heating System
- Cable TV Available
Listing and Financial Details
- Assessor Parcel Number 4400039
Community Details
Overview
- Association fees include common area maintenance
- Eagles Nest Sub Subdivision
Amenities
- Clubhouse
Recreation
- Golf Course Community
- Trails
Ownership History
Purchase Details
Home Financials for this Owner
Home Financials are based on the most recent Mortgage that was taken out on this home.Purchase Details
Home Financials for this Owner
Home Financials are based on the most recent Mortgage that was taken out on this home.Similar Homes in Silverthorne, CO
Home Values in the Area
Average Home Value in this Area
Purchase History
| Date | Type | Sale Price | Title Company |
|---|---|---|---|
| Warranty Deed | $1,250,000 | Land Title Guarantee Co | |
| Warranty Deed | $110,000 | Stewart Title |
Mortgage History
| Date | Status | Loan Amount | Loan Type |
|---|---|---|---|
| Open | $625,500 | New Conventional | |
| Previous Owner | $880,000 | New Conventional |
Property History
| Date | Event | Price | Change | Sq Ft Price |
|---|---|---|---|---|
| 10/27/2020 10/27/20 | Sold | $1,250,000 | 0.0% | $339 / Sq Ft |
| 09/27/2020 09/27/20 | Pending | -- | -- | -- |
| 01/06/2020 01/06/20 | For Sale | $1,250,000 | +13.6% | $339 / Sq Ft |
| 08/09/2018 08/09/18 | Sold | $1,100,000 | 0.0% | $299 / Sq Ft |
| 07/10/2018 07/10/18 | Pending | -- | -- | -- |
| 06/15/2018 06/15/18 | For Sale | $1,100,000 | -- | $299 / Sq Ft |
Tax History Compared to Growth
Tax History
| Year | Tax Paid | Tax Assessment Tax Assessment Total Assessment is a certain percentage of the fair market value that is determined by local assessors to be the total taxable value of land and additions on the property. | Land | Improvement |
|---|---|---|---|---|
| 2024 | $6,989 | $133,062 | -- | -- |
| 2023 | $6,989 | $129,377 | $0 | $0 |
| 2022 | $4,931 | $86,291 | $0 | $0 |
| 2021 | $4,973 | $88,774 | $0 | $0 |
| 2020 | $4,315 | $82,284 | $0 | $0 |
| 2019 | $4,256 | $82,284 | $0 | $0 |
| 2018 | $4,069 | $71,217 | $0 | $0 |
| 2017 | $4,549 | $71,217 | $0 | $0 |
| 2016 | $4,707 | $72,887 | $0 | $0 |
| 2015 | $4,593 | $72,887 | $0 | $0 |
| 2014 | $4,519 | $70,991 | $0 | $0 |
| 2013 | -- | $70,991 | $0 | $0 |
Agents Affiliated with this Home
-
Dennis Clauer
D
Seller's Agent in 2020
Dennis Clauer
Real Estate of the Summit
(970) 453-1450
7 in this area
88 Total Sales
-
Kristin Coriano-Corsette

Buyer's Agent in 2020
Kristin Coriano-Corsette
LIV Sotheby's I.R.
(970) 389-0900
12 in this area
53 Total Sales
-
Lori Mitchell

Seller's Agent in 2018
Lori Mitchell
Slifer Smith & Frampton R.E.
(970) 333-0540
3 in this area
26 Total Sales
-
Heather Wood

Buyer's Agent in 2018
Heather Wood
Cornerstone Real Estate Co.
(970) 389-5072
7 in this area
38 Total Sales
Map
Source: Summit MLS
MLS Number: S1017245
APN: 4400039
- 1730 Red Hawk Rd
- 1765 Red Hawk Rd
- 1813 Stellar Dr
- 308 Red Hawk Cir
- 1690 Falcon Cir
- 1803 Falcon Dr
- 324 Black Hawk Cir
- 104 Talon Cir
- 432 Bighorn Cir
- 368 Black Hawk Cir
- 329 N Chipmunk Cir
- 448 Willowbrook Rd
- 295 Kestrel Ln Unit 295
- 101 Blue Grouse Ln Unit 221
- 0 Colorado 9
- 481 Marmot Cir
- 116 Blue Grouse Ln
- 125 Two Cabins Dr
- 580 W Coyote Dr
- 402 Kestrel Ln
