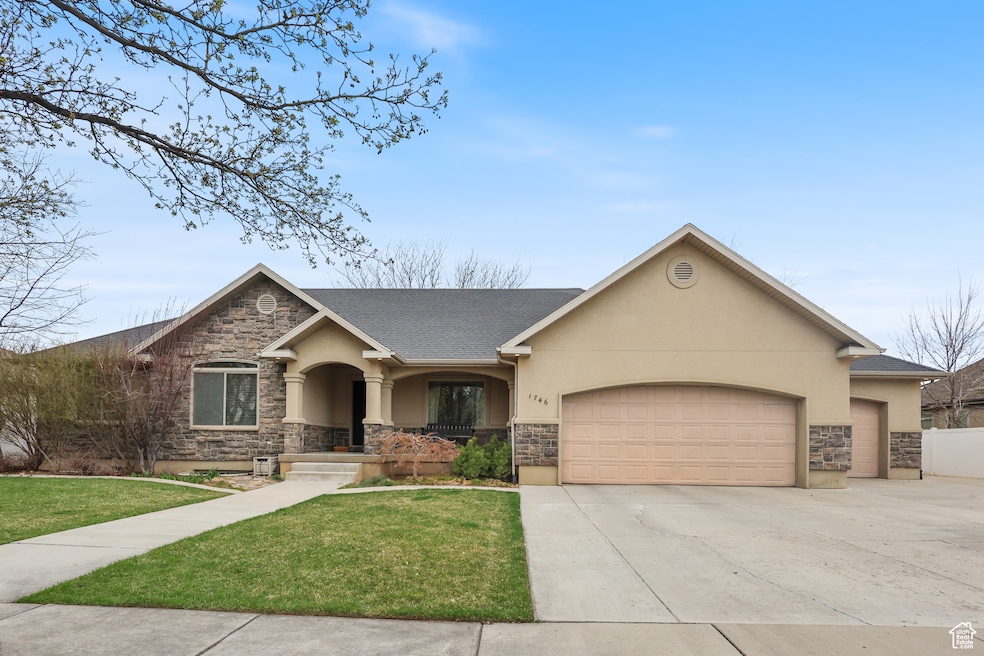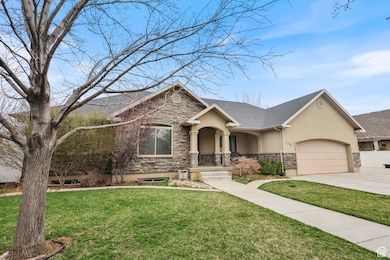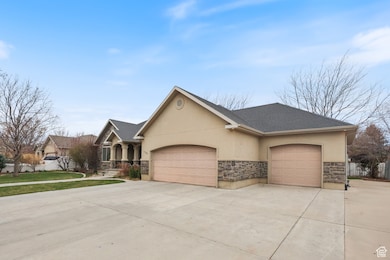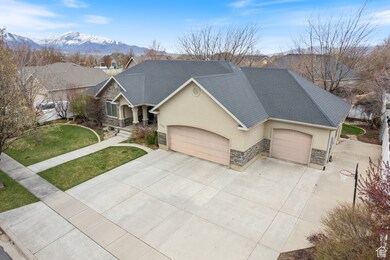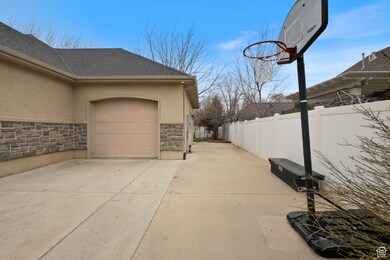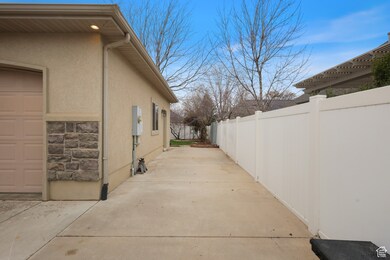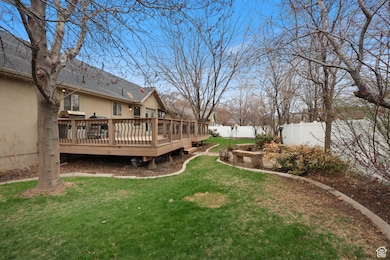
1746 S 1520 E Spanish Fork, UT 84660
Estimated payment $4,109/month
Highlights
- RV or Boat Parking
- Private Lot
- Main Floor Primary Bedroom
- Mature Trees
- Rambler Architecture
- Hydromassage or Jetted Bathtub
About This Home
Check out the virtual tour too! The home you've been waiting for has finally arrived! Nestled in the desirable Aspen Meadows neighborhood of Spanish Fork, this charming rambler has been lovingly maintained by its original owner. Thoughtfully designed, it offers extra-large closets and ample storage throughout. The spacious kitchen provides plenty of cabinet space, while a generous linen closet and coat closet add to the home's convenience. With extra-wide hallways and a low-step entrance from garage, accessibility is a key feature. The outdoor space is perfect for entertaining, featuring a large Trex deck and a beautifully landscaped backyard with mature trees which offer privacy when in bloom. A fire pit creates a cozy gathering space for family and friends, and raised garden planters are ready for your favorite vegetables. This home also boasts a three-car garage with additional RV parking, ensuring plenty of space for vehicles and storage. Combining comfort, functionality, and a prime location, this home is truly a rare find.
Listing Agent
Kathy Nelson
Kasby Real Estate Group PLLC License #14062851
Home Details
Home Type
- Single Family
Est. Annual Taxes
- $3,185
Year Built
- Built in 2002
Lot Details
- 10,019 Sq Ft Lot
- Property is Fully Fenced
- Landscaped
- Private Lot
- Secluded Lot
- Sprinkler System
- Mature Trees
- Vegetable Garden
- Property is zoned Single-Family
Parking
- 3 Car Attached Garage
- 4 Open Parking Spaces
- RV or Boat Parking
Home Design
- Rambler Architecture
- Stone Siding
- Asphalt
- Stucco
Interior Spaces
- 3,584 Sq Ft Home
- 2-Story Property
- Dry Bar
- Ceiling Fan
- 1 Fireplace
- Blinds
- Great Room
- Den
- Basement Fills Entire Space Under The House
- Electric Dryer Hookup
Kitchen
- Range Hood
- Microwave
- Disposal
Flooring
- Carpet
- Tile
Bedrooms and Bathrooms
- 5 Bedrooms | 3 Main Level Bedrooms
- Primary Bedroom on Main
- Hydromassage or Jetted Bathtub
- Bathtub With Separate Shower Stall
Accessible Home Design
- Visitable
Outdoor Features
- Open Patio
- Play Equipment
Schools
- Canyon Elementary School
- Spanish Fork Jr Middle School
- Spanish Fork High School
Utilities
- Central Air
- Heating Available
- Natural Gas Connected
Community Details
- No Home Owners Association
- Aspen Meadows Subdivision
Listing and Financial Details
- Exclusions: Dryer, Freezer, Washer
- Home warranty included in the sale of the property
- Assessor Parcel Number 34-350-0002
Map
Home Values in the Area
Average Home Value in this Area
Tax History
| Year | Tax Paid | Tax Assessment Tax Assessment Total Assessment is a certain percentage of the fair market value that is determined by local assessors to be the total taxable value of land and additions on the property. | Land | Improvement |
|---|---|---|---|---|
| 2024 | $3,185 | $328,295 | $0 | $0 |
| 2023 | $3,166 | $326,645 | $0 | $0 |
| 2022 | $3,348 | $338,855 | $0 | $0 |
| 2021 | $2,826 | $457,600 | $163,800 | $293,800 |
| 2020 | $2,628 | $413,600 | $148,900 | $264,700 |
| 2019 | $2,431 | $402,600 | $148,900 | $253,700 |
| 2018 | $2,240 | $358,600 | $127,100 | $231,500 |
| 2017 | $2,083 | $179,245 | $0 | $0 |
| 2016 | $1,892 | $160,655 | $0 | $0 |
| 2015 | $1,797 | $150,755 | $0 | $0 |
| 2014 | $1,776 | $149,545 | $0 | $0 |
Property History
| Date | Event | Price | Change | Sq Ft Price |
|---|---|---|---|---|
| 04/19/2025 04/19/25 | Pending | -- | -- | -- |
| 04/02/2025 04/02/25 | For Sale | $690,000 | -- | $193 / Sq Ft |
Deed History
| Date | Type | Sale Price | Title Company |
|---|---|---|---|
| Interfamily Deed Transfer | -- | None Available | |
| Warranty Deed | -- | Wasatch Land & Title |
Mortgage History
| Date | Status | Loan Amount | Loan Type |
|---|---|---|---|
| Open | $150,000 | Credit Line Revolving | |
| Closed | $125,000 | Credit Line Revolving | |
| Closed | $75,000 | Credit Line Revolving |
Similar Homes in Spanish Fork, UT
Source: UtahRealEstate.com
MLS Number: 2074566
APN: 34-350-0002
- 1567 S 1700 E
- 1229 E 1710 S
- 1607 E 1510 S
- 1473 S 1700 E
- 385 E 1460 S Unit 47
- 379 E 1460 S Unit 46
- 357 E 1460 S Unit 45
- 1024 E Scenic Dr
- 417 E 1460 S Unit 48
- 1623 S 2000 E
- 1177 S 1660 E
- 2086 E 1480 S
- 2116 E 1590 S
- 2158 E 1630 S
- 1184 S 1850 E
- 2224 E 1630 S
- 1751 E 1130 S
- 1380 S 980 E
- 1046 E 1100 S
- 1444 S 2250 E
