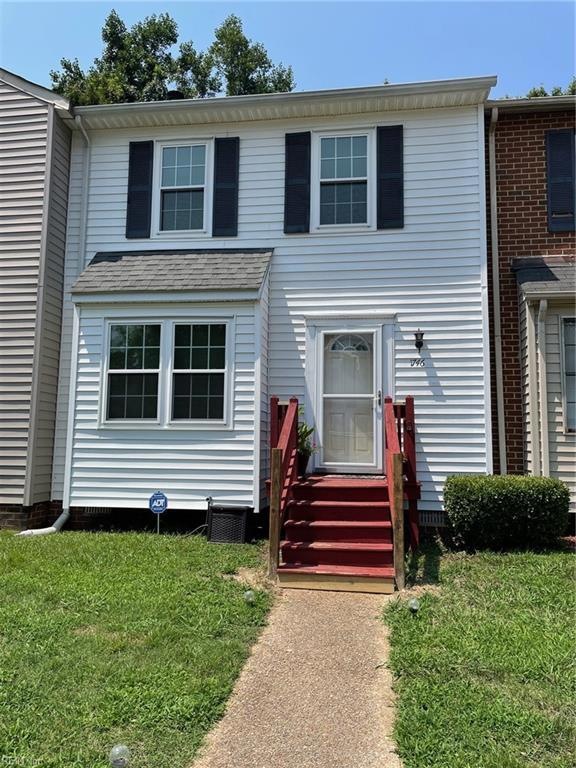
1746 Skiffes Creek Cir Williamsburg, VA 23185
Southeast Williamsburg NeighborhoodEstimated Value: $208,000 - $223,000
Highlights
- View of Trees or Woods
- Colonial Architecture
- 1 Fireplace
- Berkeley Middle School Rated A-
- Deck
- Breakfast Area or Nook
About This Home
As of September 2024Here is the affordable 3 bedroom home you have been looking for. Enter into the foyer with 1/2 bath and coat closet. The family room with fireplace is to the left with great wall space for furniture. The back of the home has a kitchen with breakfast nook where there is a door leading to the deck.The stairs are on the back of the home which opens up the foyer. There are 3 bedrooms upstairs with a full bath in the hall which adjoins the front bedroom. Home backs to woods for nice privacy. Real close to Busch Gardens and all things Williamsburg.
Property Details
Home Type
- Multi-Family
Est. Annual Taxes
- $1,160
Year Built
- Built in 1991
Lot Details
- 1,307
HOA Fees
- $66 Monthly HOA Fees
Home Design
- Colonial Architecture
- Property Attached
- Asphalt Shingled Roof
- Vinyl Siding
Interior Spaces
- 1,200 Sq Ft Home
- 2-Story Property
- Ceiling Fan
- 1 Fireplace
- Window Treatments
- Entrance Foyer
- Utility Closet
- Washer and Dryer Hookup
- Views of Woods
- Crawl Space
Kitchen
- Breakfast Area or Nook
- Electric Range
- Dishwasher
Flooring
- Carpet
- Vinyl
Bedrooms and Bathrooms
- 3 Bedrooms
Parking
- 2 Car Parking Spaces
- Assigned Parking
Outdoor Features
- Deck
Schools
- James River Elementary School
- James Blair Middle School
- Jamestown High School
Utilities
- Heat Pump System
- 220 Volts
- Electric Water Heater
- Cable TV Available
Community Details
- Skiffes Creek Terrace Subdivision
Ownership History
Purchase Details
Home Financials for this Owner
Home Financials are based on the most recent Mortgage that was taken out on this home.Similar Homes in Williamsburg, VA
Home Values in the Area
Average Home Value in this Area
Purchase History
| Date | Buyer | Sale Price | Title Company |
|---|---|---|---|
| John Trevaughn T R | $220,000 | Fidelity National Title |
Mortgage History
| Date | Status | Borrower | Loan Amount |
|---|---|---|---|
| Open | John Trevaughn T R | $9,035 | |
| Open | John Trevaughn T R | $216,015 |
Property History
| Date | Event | Price | Change | Sq Ft Price |
|---|---|---|---|---|
| 09/17/2024 09/17/24 | Sold | $220,000 | 0.0% | $183 / Sq Ft |
| 09/06/2024 09/06/24 | Pending | -- | -- | -- |
| 08/02/2024 08/02/24 | For Sale | $220,000 | -- | $183 / Sq Ft |
Tax History Compared to Growth
Tax History
| Year | Tax Paid | Tax Assessment Tax Assessment Total Assessment is a certain percentage of the fair market value that is determined by local assessors to be the total taxable value of land and additions on the property. | Land | Improvement |
|---|---|---|---|---|
| 2024 | $1,280 | $164,100 | $31,200 | $132,900 |
| 2023 | $1,280 | $139,700 | $27,000 | $112,700 |
| 2022 | $1,160 | $139,700 | $27,000 | $112,700 |
| 2021 | $1,055 | $125,600 | $26,500 | $99,100 |
| 2020 | $1,055 | $125,600 | $26,500 | $99,100 |
| 2019 | $999 | $118,900 | $24,000 | $94,900 |
| 2018 | $999 | $118,900 | $24,000 | $94,900 |
| 2017 | $999 | $118,900 | $24,000 | $94,900 |
| 2016 | $999 | $118,900 | $24,000 | $94,900 |
| 2015 | $499 | $118,900 | $24,000 | $94,900 |
| 2014 | $458 | $118,900 | $24,000 | $94,900 |
Agents Affiliated with this Home
-
Jon May

Seller's Agent in 2024
Jon May
Fathom Realty
(757) 356-1226
2 in this area
186 Total Sales
-
Paul Putnam

Buyer's Agent in 2024
Paul Putnam
Howard Hanna Real Estate Services
(757) 285-0431
1 in this area
41 Total Sales
Map
Source: Real Estate Information Network (REIN)
MLS Number: 10545476
APN: 59-2 04-0-0016
- 1736 Skiffes Creek Cir
- 1761 Skiffes Creek Cir
- 1603 Skiffes Creek Cir
- 118 Tarleton Bivouac
- 1958 Algonquin Trail
- 194 Railroad St
- 115 View Pointe Dr
- 110 View Pointe Dr
- 125 View Pointe Dr
- 136 View Pointe Dr
- 367 Bridgewater Dr
- 363 Bridgewater Dr
- 351 Bridgewater Dr
- 58 Ripley St
- 224 Misty Point Ln
- 716 Old Williamsburg Rd
- 105 John Browning
- 171 Crafford Rd
- 104 Greens Way
- 104 Green's Way
- 1748 Skiffes Creek Cir
- 1744 Skiffes Creek Cir
- 1742 Skiffes Creek Cir
- 1740 Skiffes Creek Cir
- 1750 Skiffes Creek Cir
- 1738 Skiffes Creek Cir
- 1752 Skiffes Creek Cir
- 1754 Skiffes
- 1754 Skiffes Creek Cir
- 1756 Skiffes Creek Cir
- 1758 Skiffes Creek Cir
- 1734 Skiffes Creek Cir
- 1749 Skiffes Creek Cir
- 1751 Skiffes Creek Cir
- 1747 Skiffes Creek Cir
- 1745 Skiffes Creek Cir
- 1732 Skiffes Creek Cir
- 1743 Skiffes Creek Cir
- 1753 Skiffes Creek Cir
- 1730 Skiffes Creek Cir
