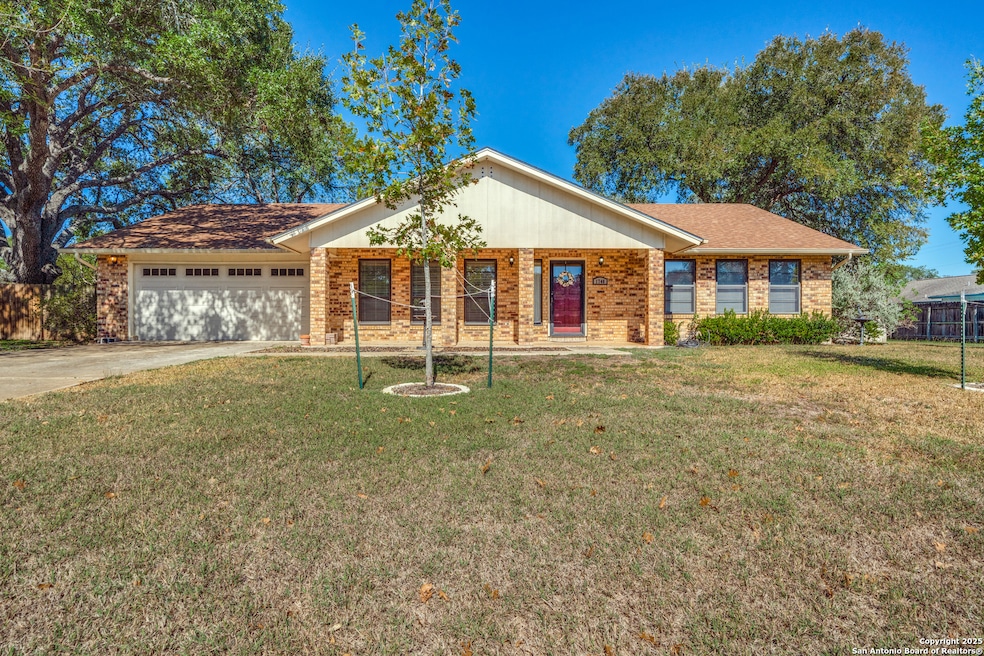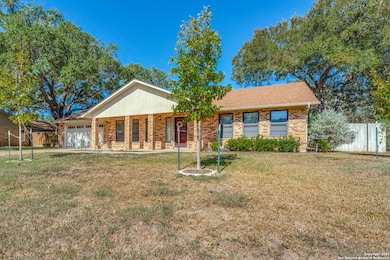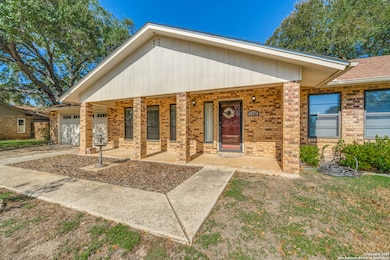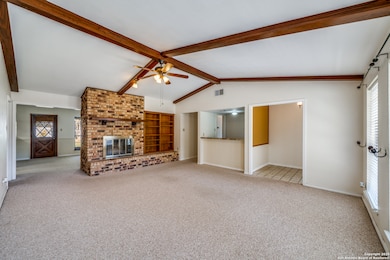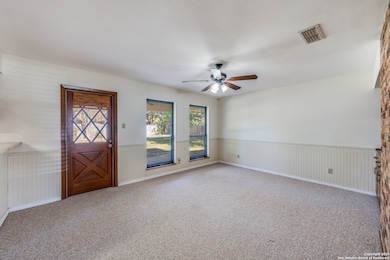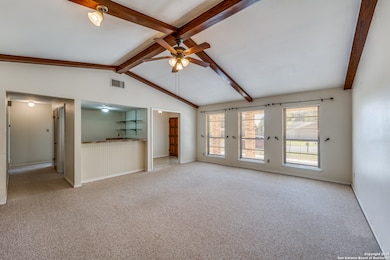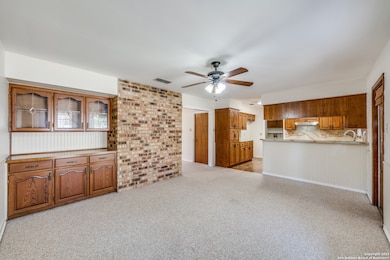1746 Willow Creek Rd Seguin, TX 78155
Estimated payment $2,036/month
Highlights
- 0.31 Acre Lot
- Ceiling Fan
- Carpet
- Central Heating and Cooling System
About This Home
Welcome to this charming single-level residence in the Willows community. This home offers 3 spacious bedrooms, 2 full baths, and a 2-car garage, all thoughtfully designed for comfortable and convenient living. Step inside to discover a well-maintained interior featuring an open floor plan that seamlessly connects the living spaces. The inviting living room boasts a cozy fireplace, creating a warm and welcoming atmosphere for gatherings or quiet nights in. The kitchen is a highlight, offering ample storage space and an efficient layout that makes meal prep a breeze. The primary bedroom is thoughtfully positioned within the home to provide privacy from the secondary bedrooms, creating a peaceful retreat. Both additional bedrooms are generously sized, perfect for family, guests, or a home office. Recently the roof, garage door system, AC/furnace, and hot water heater were replaced! Outside, enjoy a great-sized backyard with just a few trees, offering a balance of open space and natural shade. Ideal for outdoor activities or simply relaxing and enjoying the Texas sunshine. The backyard work room is also set up with electric for all your projects. Centrally located near area amenities, shopping, and schools, this home offers convenience and comfort in a friendly community setting. A must-see property with style, space, and location.
Home Details
Home Type
- Single Family
Est. Annual Taxes
- $5,101
Year Built
- Built in 1975
Lot Details
- 0.31 Acre Lot
Parking
- 2 Car Garage
Home Design
- Composition Roof
Interior Spaces
- 1,720 Sq Ft Home
- Property has 1 Level
- Ceiling Fan
- Living Room with Fireplace
Kitchen
- Dishwasher
- Disposal
Flooring
- Carpet
- Vinyl
Bedrooms and Bathrooms
- 3 Bedrooms
- 2 Full Bathrooms
Laundry
- Laundry on main level
- Washer Hookup
Home Security
- Carbon Monoxide Detectors
- Fire and Smoke Detector
Schools
- Koenneckee Elementary School
- Jimbarnes Middle School
- Seguin High School
Utilities
- Central Heating and Cooling System
- Heating System Uses Natural Gas
- Gas Water Heater
- Cable TV Available
Community Details
- The Willows Subdivision
Listing and Financial Details
- Tax Lot 28
- Assessor Parcel Number 1G3630000002800000
Map
Home Values in the Area
Average Home Value in this Area
Tax History
| Year | Tax Paid | Tax Assessment Tax Assessment Total Assessment is a certain percentage of the fair market value that is determined by local assessors to be the total taxable value of land and additions on the property. | Land | Improvement |
|---|---|---|---|---|
| 2025 | $1,124 | $229,321 | $32,766 | $196,555 |
| 2024 | $1,124 | $250,668 | $41,505 | $225,286 |
| 2023 | $4,449 | $227,880 | $43,597 | $223,897 |
| 2022 | $4,384 | $207,164 | $42,599 | $213,428 |
| 2021 | $4,309 | $188,331 | $26,939 | $169,015 |
| 2020 | $3,935 | $171,210 | $19,656 | $151,554 |
| 2019 | $3,848 | $164,208 | $19,656 | $144,552 |
| 2018 | $3,812 | $162,813 | $21,666 | $141,147 |
| 2017 | $2,412 | $161,953 | $13,322 | $148,631 |
| 2016 | $3,549 | $151,245 | $18,036 | $133,209 |
| 2015 | $2,412 | $151,555 | $23,424 | $128,131 |
| 2014 | $2,539 | $137,645 | $16,271 | $121,374 |
Property History
| Date | Event | Price | List to Sale | Price per Sq Ft |
|---|---|---|---|---|
| 11/07/2025 11/07/25 | For Sale | $305,000 | -- | $177 / Sq Ft |
Purchase History
| Date | Type | Sale Price | Title Company |
|---|---|---|---|
| Deed Of Distribution | -- | None Listed On Document | |
| Vendors Lien | -- | Seguin Title Company | |
| Vendors Lien | -- | Seguin Title Co |
Mortgage History
| Date | Status | Loan Amount | Loan Type |
|---|---|---|---|
| Previous Owner | $144,885 | FHA | |
| Previous Owner | $125,000 | Purchase Money Mortgage |
Source: San Antonio Board of REALTORS®
MLS Number: 1921521
APN: 1G3630-0000-02800-0-00
- 1836 Wayside Dr
- 1633 Willow Ln
- 1648 Eastwood Dr
- 1939 Wayside Dr
- 9606 Fm 20
- 3237 Church Rd
- 0 Gravel Pit Rd Unit 23849903
- 1887 Arbolas Ct
- 1705 Sudberg
- 601 Royal Sage Dr
- 668 Sagewood Pkwy
- 5717 Mangas Cir
- 413 Batey Rd
- 166 Pastar Falls
- 138 & 140 Shawn Ln
- 0 Good Luck Unit 1890822
- 114 Pastar Falls
- 925 Nolte Bend
- 329 Cottonmouth Ln
- 5729 Mangas Cir
- 1665 Driftwood Dr
- 1530 Eastridge Pkwy
- 1177 Water Valley
- 5724 Mangas Cir
- 9517 Chappo Ridge
- 724 Stonemanor
- 1300-1400 E Walnut St
- 800 N Highway 123 Bypass
- 1440 Barnes Dr
- 1111 N Highway 123 Bypass
- 118 S King St
- 1120 N King St Unit 109
- 1120 N King St Unit 110
- 1120 N King St Unit 206
- 1120 N King St Unit 209
- 1120 N King St Unit 202
- 1509 Lucille St
- 1500 Lucille St Unit A
- 1505 Lucille St
- 1514 Lucille St
