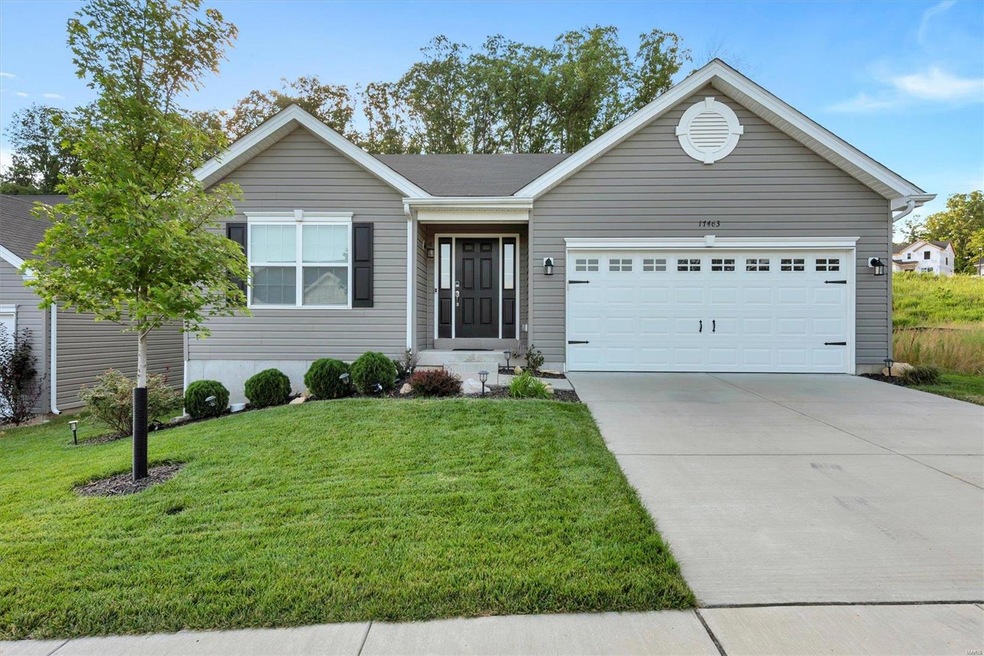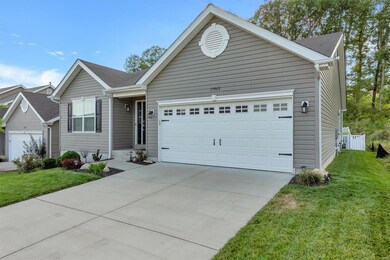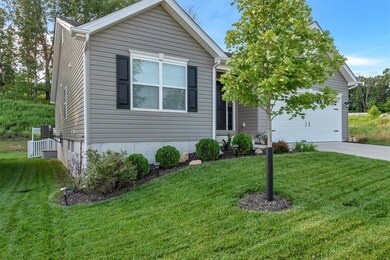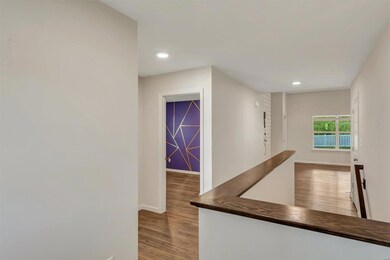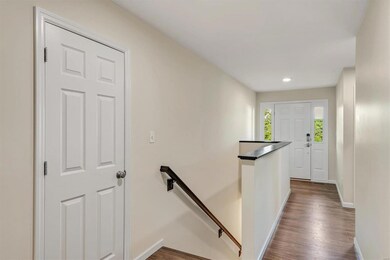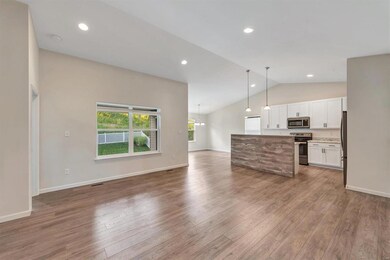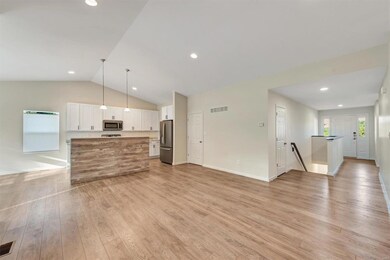
17463 Wyman Ridge Dr Eureka, MO 63025
Estimated Value: $355,000 - $391,000
Highlights
- Primary Bedroom Suite
- Open Floorplan
- Ranch Style House
- Eureka Elementary School Rated A
- Vaulted Ceiling
- Backs to Trees or Woods
About This Home
As of August 2022Almost new ranch completed in 2019 in the Arbors of Rockwood Community! Situated on a premium lot, this home features a fully fenced, flat backyard, backs to trees & borders a common ground area on one side. Walk inside & you'll find some extensive updates & features including low maintenance wood vinyl flooring, accent walls, vaulted ceilings, recessed lighting & bright, updated colors. Open floor plan design makes the most of all the useable space. Family room is spacious & open. Modern, updated kitchen design includes a breakfast bar, SS appliances, custom tile backsplash & upgraded cabinets. Breakfast/dining room area adjacent. Main floor MB suite includes a walk-in closet & full master bath w/glass shower enclosure. 2 add. BR's on the main level share a 2nd full bath. Out back is a partially covered, stamped concrete patio. LL is ready for finishing w/rough in for bath/shower & egress window. Walk to Eureka elementary & the all new Eureka Library!
Last Agent to Sell the Property
Coldwell Banker Premier Group License #2002024149 Listed on: 07/01/2022

Home Details
Home Type
- Single Family
Est. Annual Taxes
- $4,791
Year Built
- Built in 2019
Lot Details
- 6,229 Sq Ft Lot
- Corner Lot
- Level Lot
- Backs to Trees or Woods
Parking
- 2 Car Attached Garage
- Garage Door Opener
- Additional Parking
Home Design
- Ranch Style House
- Traditional Architecture
- Poured Concrete
- Frame Construction
- Vinyl Siding
Interior Spaces
- 1,552 Sq Ft Home
- Open Floorplan
- Vaulted Ceiling
- Insulated Windows
- Six Panel Doors
- Entrance Foyer
- Family Room
- Breakfast Room
- Combination Kitchen and Dining Room
- Lower Floor Utility Room
- Laundry on main level
- Wood Flooring
- Unfinished Basement
- Rough-In Basement Bathroom
- Fire and Smoke Detector
Kitchen
- Eat-In Kitchen
- Breakfast Bar
- Electric Oven or Range
- Microwave
- Dishwasher
- Kitchen Island
- Built-In or Custom Kitchen Cabinets
- Disposal
Bedrooms and Bathrooms
- 3 Main Level Bedrooms
- Primary Bedroom Suite
- Walk-In Closet
- 2 Full Bathrooms
Outdoor Features
- Covered patio or porch
Schools
- Eureka Elem. Elementary School
- Lasalle Springs Middle School
- Eureka Sr. High School
Utilities
- Forced Air Heating and Cooling System
- Heating System Uses Gas
- Underground Utilities
- Gas Water Heater
Listing and Financial Details
- Assessor Parcel Number 28W-33-0066
Ownership History
Purchase Details
Home Financials for this Owner
Home Financials are based on the most recent Mortgage that was taken out on this home.Purchase Details
Home Financials for this Owner
Home Financials are based on the most recent Mortgage that was taken out on this home.Similar Homes in Eureka, MO
Home Values in the Area
Average Home Value in this Area
Purchase History
| Date | Buyer | Sale Price | Title Company |
|---|---|---|---|
| Scholin Tyler | -- | Title Partners | |
| Scott Kristine D | $282,013 | Title Partners Agency Llc |
Mortgage History
| Date | Status | Borrower | Loan Amount |
|---|---|---|---|
| Open | Scholin Tyler | $289,800 | |
| Previous Owner | Scott Kristine D | $262,600 | |
| Previous Owner | Scott Kristine D | $260,000 |
Property History
| Date | Event | Price | Change | Sq Ft Price |
|---|---|---|---|---|
| 08/11/2022 08/11/22 | Sold | -- | -- | -- |
| 07/06/2022 07/06/22 | For Sale | $325,000 | 0.0% | $209 / Sq Ft |
| 07/05/2022 07/05/22 | Off Market | -- | -- | -- |
| 07/01/2022 07/01/22 | For Sale | $325,000 | -- | $209 / Sq Ft |
Tax History Compared to Growth
Tax History
| Year | Tax Paid | Tax Assessment Tax Assessment Total Assessment is a certain percentage of the fair market value that is determined by local assessors to be the total taxable value of land and additions on the property. | Land | Improvement |
|---|---|---|---|---|
| 2024 | $4,791 | $56,130 | $7,240 | $48,890 |
| 2023 | $4,794 | $56,130 | $7,240 | $48,890 |
| 2022 | $4,876 | $53,240 | $13,000 | $40,240 |
| 2021 | $4,844 | $53,240 | $13,000 | $40,240 |
| 2020 | $4,995 | $52,710 | $13,000 | $39,710 |
| 2019 | $1,087 | $13,000 | $13,000 | $0 |
| 2018 | $404 | $4,560 | $4,560 | $0 |
Agents Affiliated with this Home
-
Josh Kahn

Seller's Agent in 2022
Josh Kahn
Coldwell Banker Premier Group
(314) 496-6935
134 in this area
220 Total Sales
-
Katie Busk

Seller Co-Listing Agent in 2022
Katie Busk
Coldwell Banker Premier Group
(314) 680-6707
79 in this area
141 Total Sales
-
Rachel Chandler

Buyer's Agent in 2022
Rachel Chandler
RedKey Realty Leaders
(314) 221-2631
3 in this area
86 Total Sales
Map
Source: MARIS MLS
MLS Number: MIS22042781
APN: 28W-3-3-006-6
- 17458 Wyman Ridge Dr
- 724 Hilltop Woods Ct
- 17282 Hilltop Ridge Dr
- 5310 Mitschang Ct
- 17526 Wyman Ridge Dr
- 17625 Rockwood Arbor Dr
- 17642 Rockwood Arbor Dr
- 1008 Shire Ln
- 17667 Trailmark Ct
- 17681 Rockwood Arbor Dr
- 668 Top Notch Ln
- 1209 Hunters Chase Dr
- 5374 Trailhead Ct
- 4667 Meramec Blvd
- 5341 Trailhead Ct
- 5120 Eagle Wing Ct
- 1439 Elliot St
- 241 Hunters Heights Ct
- 67 Muir St
- 5333 Lakepath Way
- 17463 Wyman Ridge Dr
- 17461 Wyman Ridge Dr
- 17465 Wyman Ridge Dr
- 17459 Wyman Ridge Dr
- 1TBB @ Maple Exp at Rockwood Encl
- 1TBB @ Maple Exp -Rockwood Encl
- 17467 Wyman Ridge Dr
- 1TBB Aspen at Rockwood Forest
- 1TBB Aspen @ Rockwood Forest
- 17460UC Wyman Ridge Dr
- 17460 Uc Wyman Ridge Dr
- 17460 Wyman Ridge Dr Unit UC
- 17460 Wyman Ridge Dr
- 17455 Wyman Ridge Dr
- 17469 Wyman Ridge Dr
- 17471 Wyman Ridge Dr
- 17456 Wyman Ridge Dr
- 17453 Wyman Ridge Dr
- 17473 Wyman Ridge Dr
- 1TBB @ Sequoia at Rockwood Encl
