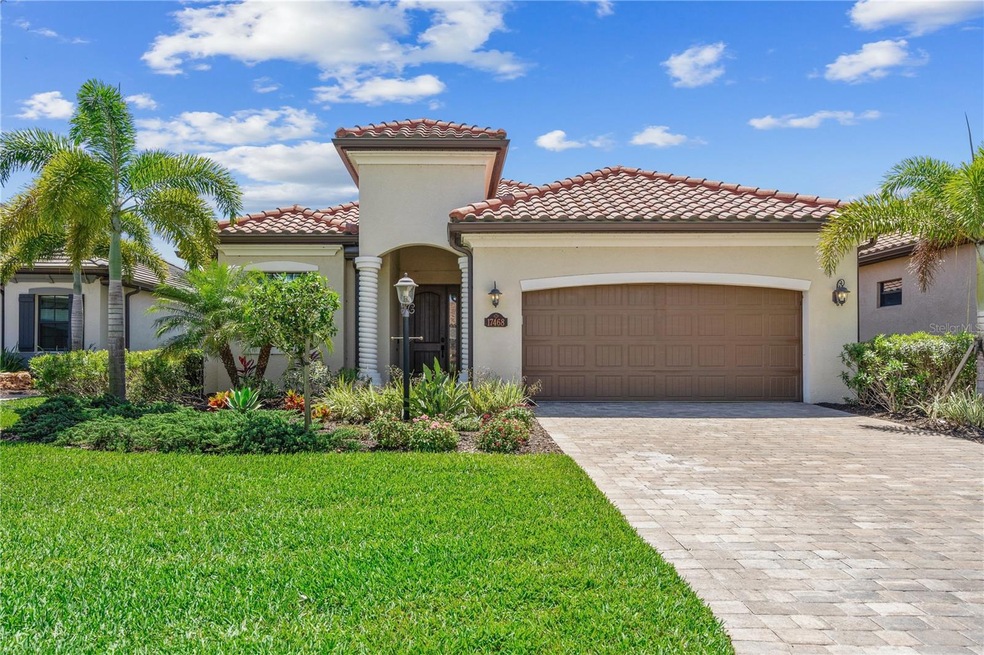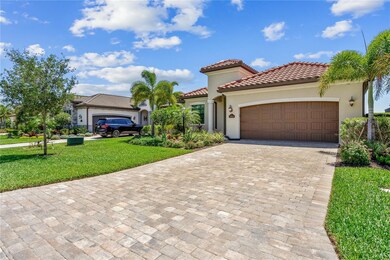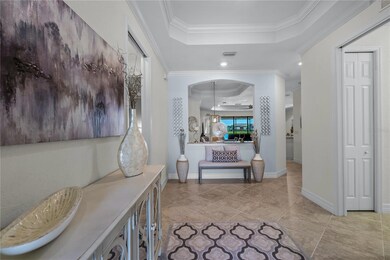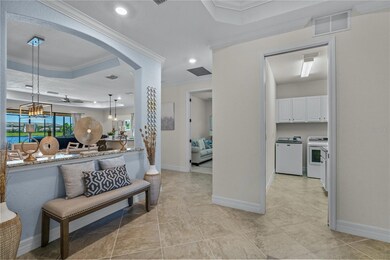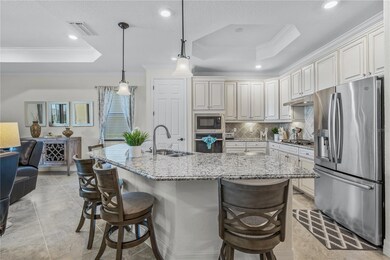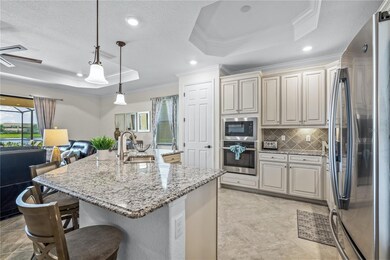
17468 Hickok Belt Loop Lakewood Ranch, FL 34211
Highlights
- Golf Course Community
- Fitness Center
- Gated Community
- Lakewood Ranch High School Rated A-
- Heated In Ground Pool
- Pond View
About This Home
As of June 2024Relish in the views, hop in the pool. Soak up some sun, and have some fun. That's all there is left to do with this turnkey home nestled in the heart of Lakewood National. This sought after community in Lakewood Ranch boasts all the amenities you could possibly want. With a state of the art amenity center that features a resort style pool and spa, top of the line fitness and spa facilities, two onsite restaurants, tennis and pickle ball courts, they really do have it all! This community is a golfers paradise and a haven for worry free living. Put your skills to the test on one of the two meticulously maintained Arnold Palmer designed golf courses, Piper and Commander, or enjoy brushing up on your skills at the pro shop and driving range. This Isabella floorpan home comes fully furnished and features 4 bedrooms and 2 full baths in a split layout, a two car garage, private pool and spa, outdoor kitchen, and spans 2270 square feet. Situated in the center of one of the largest lakes in Lakewood National, this prime location boasts some incredible water views that you can enjoy while lounging in your private pool and spa, or enjoying your favorite beverage on the furnished lanai. Upon entry you are greeted with elegant decor and designer furnishings that accent the bright and open floor plan of this home. The gourmet kitchen features an island with breakfast bar, granite countertops throughout, stainless steel appliances with a wall oven, built in microwave and cooktop, and so much more. The dining room and living room are centrally located in this open layout to make entertaining a breeze. The private owner's suite offers a plethora of space and features dual walk-in closets, an ensuite master bath with built-in soaker tub, split vanities, and a huge walk-in shower. Two additional split bedrooms, and an additional bedroom currently set up as a den/office, along with a full bath with a tiled sunken shower, round out the main living area. Step out onto the lanai and soak in all that this incredible outdoor living space has to offer. The covered area offers a huge lounger patio set complete with an outdoor television. Also featured is the outdoor kitchen you've always dreamed of complete with all stainless steel grill, exhaust hood, and beverage refrigerator with granite counter tops and a natural stone backsplash. Cool off in the crystal clear waters of your private pool, or relax in the suds of your spa. With nothing left to do but move in and start enjoying everything this home has to offer, it won't last long. Schedule your private showing before this rare opportunity is gone!
Home Details
Home Type
- Single Family
Est. Annual Taxes
- $8,508
Year Built
- Built in 2020
Lot Details
- 7,048 Sq Ft Lot
- Northwest Facing Home
- Private Lot
HOA Fees
- $667 Monthly HOA Fees
Parking
- 2 Car Attached Garage
Home Design
- Turnkey
- Block Foundation
- Tile Roof
- Block Exterior
- Stucco
Interior Spaces
- 2,270 Sq Ft Home
- 1-Story Property
- Open Floorplan
- Crown Molding
- Tray Ceiling
- Ceiling Fan
- Window Treatments
- Sliding Doors
- Pond Views
Kitchen
- Built-In Oven
- Cooktop with Range Hood
- Microwave
- Dishwasher
Flooring
- Carpet
- Ceramic Tile
Bedrooms and Bathrooms
- 4 Bedrooms
- Split Bedroom Floorplan
- 2 Full Bathrooms
Laundry
- Laundry Room
- Dryer
- Washer
Home Security
- Security Gate
- Fire and Smoke Detector
Pool
- Heated In Ground Pool
- Heated Spa
- In Ground Spa
Outdoor Features
- Outdoor Kitchen
Schools
- Gullett Elementary School
- Dr Mona Jain Middle School
- Lakewood Ranch High School
Utilities
- Central Air
- Heat Pump System
- Thermostat
- Underground Utilities
- Natural Gas Connected
- Tankless Water Heater
- High Speed Internet
- Cable TV Available
Listing and Financial Details
- Visit Down Payment Resource Website
- Tax Lot 277
- Assessor Parcel Number 581544709
- $2,696 per year additional tax assessments
Community Details
Overview
- Association fees include 24-Hour Guard, pool, ground maintenance, private road, recreational facilities, security
- $63 Other Monthly Fees
- Sheila Bryant Association, Phone Number (941) 777-7021
- Visit Association Website
- Built by Lennar
- Lakewood National Golf Club Ph 1F Subdivision, Isabella Floorplan
- Lakewood National Community
Amenities
- Restaurant
- Clubhouse
Recreation
- Golf Course Community
- Tennis Courts
- Pickleball Courts
- Recreation Facilities
- Fitness Center
- Community Pool
- Community Spa
Security
- Security Guard
- Gated Community
Ownership History
Purchase Details
Home Financials for this Owner
Home Financials are based on the most recent Mortgage that was taken out on this home.Purchase Details
Home Financials for this Owner
Home Financials are based on the most recent Mortgage that was taken out on this home.Map
Similar Homes in the area
Home Values in the Area
Average Home Value in this Area
Purchase History
| Date | Type | Sale Price | Title Company |
|---|---|---|---|
| Warranty Deed | $1,050,000 | None Listed On Document | |
| Special Warranty Deed | $515,000 | Calatlantic Title Inc |
Mortgage History
| Date | Status | Loan Amount | Loan Type |
|---|---|---|---|
| Previous Owner | $316,000 | New Conventional | |
| Previous Owner | $412,000 | New Conventional |
Property History
| Date | Event | Price | Change | Sq Ft Price |
|---|---|---|---|---|
| 06/13/2024 06/13/24 | Sold | $1,050,000 | -8.7% | $463 / Sq Ft |
| 05/31/2024 05/31/24 | Pending | -- | -- | -- |
| 04/25/2024 04/25/24 | For Sale | $1,149,900 | 0.0% | $507 / Sq Ft |
| 05/03/2021 05/03/21 | Rented | $5,200 | -42.2% | -- |
| 03/14/2021 03/14/21 | Price Changed | $9,000 | +5.9% | $4 / Sq Ft |
| 02/28/2021 02/28/21 | Price Changed | $8,500 | +6.3% | $4 / Sq Ft |
| 01/29/2021 01/29/21 | Price Changed | $8,000 | +6.7% | $4 / Sq Ft |
| 04/22/2020 04/22/20 | For Rent | $7,500 | -- | -- |
Tax History
| Year | Tax Paid | Tax Assessment Tax Assessment Total Assessment is a certain percentage of the fair market value that is determined by local assessors to be the total taxable value of land and additions on the property. | Land | Improvement |
|---|---|---|---|---|
| 2024 | $11,204 | $748,921 | $96,900 | $652,021 |
| 2023 | $11,204 | $677,568 | $96,900 | $580,668 |
| 2022 | $9,736 | $504,989 | $95,000 | $409,989 |
| 2021 | $8,696 | $422,253 | $95,000 | $327,253 |
| 2020 | $4,078 | $95,000 | $95,000 | $0 |
| 2019 | $2,577 | $10,150 | $10,150 | $0 |
Source: Stellar MLS
MLS Number: A4607743
APN: 5815-4470-9
- 17459 Hickok Belt Loop
- 17604 Hickok Belt Loop
- 17601 Hickok Belt Loop
- 5624 Palmer Cir Unit 101
- 17633 Cantarina Cove
- 17330 Harvest Moon Way
- 17124 Harvest Moon Way
- 17669 Cantarina Cove
- 17108 Harvest Moon Way
- 17536 Cantarina Cove
- 17119 Harvest Moon Way
- 5664 Palmer Cir Unit 102
- 5577 Palmer Cir Unit 203
- 17032 Harvest Moon Way
- 5674 Palmer Cir Unit 203
- 17715 Cantarina Cove
- 17015 Harvest Moon Way
- 5528 Palmer Cir Unit 204
- 5694 Palmer Cir Unit 202
- 5694 Palmer Cir Unit 204
