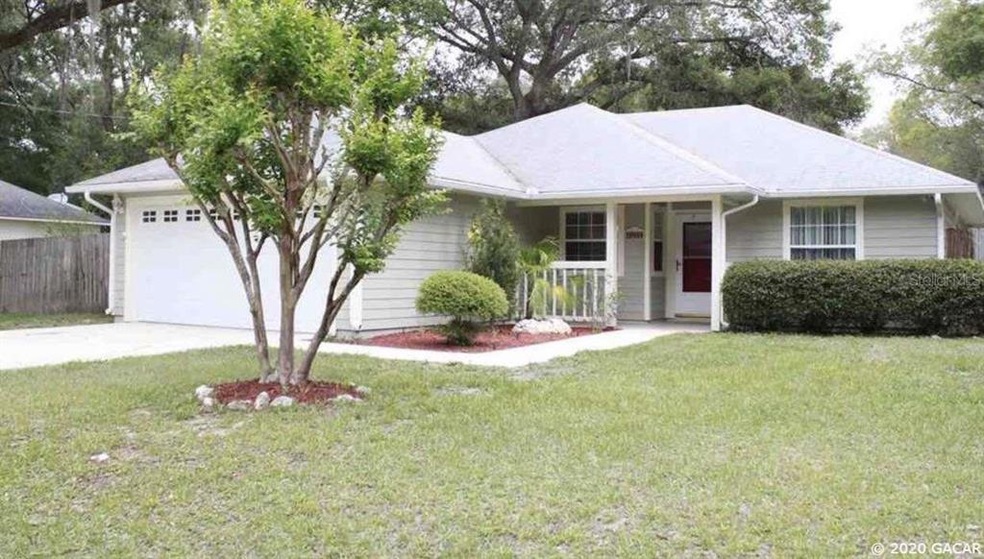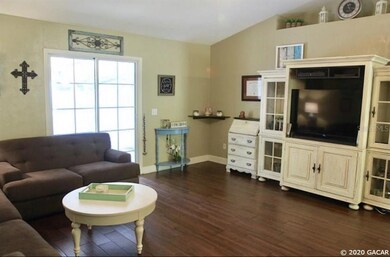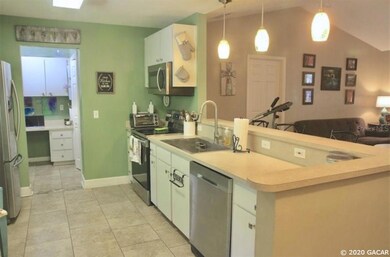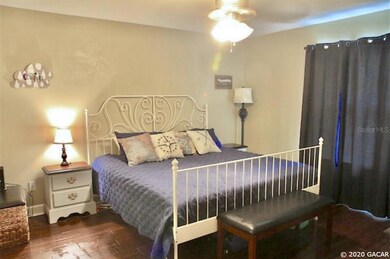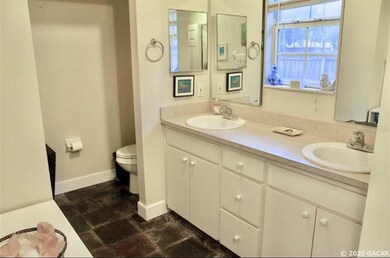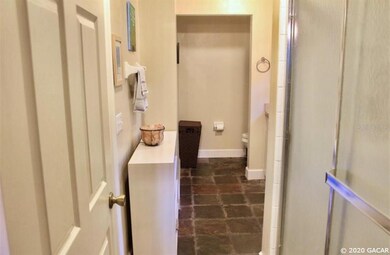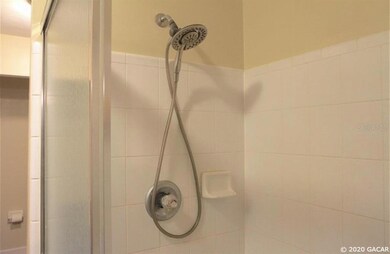
17469 NW 237th St High Springs, FL 32643
Estimated Value: $249,034 - $282,000
Highlights
- Contemporary Architecture
- Main Floor Primary Bedroom
- 2 Car Attached Garage
- Vaulted Ceiling
- No HOA
- Eat-In Kitchen
About This Home
As of April 2020Beautiful 3 bedroom 2 bath home in Southside Terrace with split floor plan. Upgraded Wood tile flooring in the living room and all bedrooms. The kitchen has an open floorplan with stainless steel appliances in the kitchen and nice breakfast bar. There is a pantry closet and desk area off the kitchen area. The home has vaulted ceilings in the living room. The master bedroom is spacious and has a walk in closet. The master bathroom has double vanities, a walk in shower, slate tile floors and a separate water closet. The additional guest bedrooms are on the other side of the home. Both guest rooms had matching wood tile added and are spacious. Between the two guest rooms is the guest bathroom with tub/shower combo. A large screened porch off the living room overlooking the fenced backyard and open patio/grilling area. There is a large gate on the south side of the home for easy storage of a boat or other large equipment. This is a beautiful place and ready to move right in. Come take a look!
Home Details
Home Type
- Single Family
Est. Annual Taxes
- $1,886
Year Built
- Built in 2002
Lot Details
- 0.25 Acre Lot
- West Facing Home
- Wood Fence
- Irrigation
Parking
- 2 Car Attached Garage
- Garage Door Opener
- Driveway
Home Design
- Contemporary Architecture
- Slab Foundation
- Frame Construction
- Shingle Roof
- Concrete Siding
- Cement Siding
Interior Spaces
- 1,264 Sq Ft Home
- Vaulted Ceiling
- Ceiling Fan
- Blinds
- Tile Flooring
Kitchen
- Eat-In Kitchen
- Oven
- Cooktop
- Microwave
- Dishwasher
Bedrooms and Bathrooms
- 3 Bedrooms
- Primary Bedroom on Main
- Split Bedroom Floorplan
- 2 Full Bathrooms
Accessible Home Design
- Accessible Full Bathroom
- Accessible Bedroom
- Central Living Area
Outdoor Features
- Screened Patio
- Rain Gutters
Schools
- High Springs Community Elementary And Middle School
- Santa Fe High School
Utilities
- Central Heating and Cooling System
- Heat Pump System
- Electric Water Heater
- Septic Tank
- High Speed Internet
- Cable TV Available
Community Details
- No Home Owners Association
- Southside Terrace Subdivision
Listing and Financial Details
- Assessor Parcel Number 01408-140-000
Ownership History
Purchase Details
Home Financials for this Owner
Home Financials are based on the most recent Mortgage that was taken out on this home.Purchase Details
Home Financials for this Owner
Home Financials are based on the most recent Mortgage that was taken out on this home.Purchase Details
Home Financials for this Owner
Home Financials are based on the most recent Mortgage that was taken out on this home.Purchase Details
Purchase Details
Purchase Details
Purchase Details
Similar Homes in High Springs, FL
Home Values in the Area
Average Home Value in this Area
Purchase History
| Date | Buyer | Sale Price | Title Company |
|---|---|---|---|
| Langan Meadow | $174,000 | Providence Title Company Llc | |
| Espriella Alicia Christine | $150,000 | None Available | |
| Friis Matthew Allen | $96,000 | Attorney | |
| Pritchard James M | $90,800 | -- | |
| Espriella Alicia Christine | $75,500 | -- | |
| Espriella Alicia Christine | $120,000 | -- | |
| Espriella Alicia Christine | $100 | -- |
Mortgage History
| Date | Status | Borrower | Loan Amount |
|---|---|---|---|
| Open | Langan Meadow | $170,848 | |
| Previous Owner | Espriella Alicia Christine | $120,000 | |
| Previous Owner | Friis Matthew Allen | $97,959 |
Property History
| Date | Event | Price | Change | Sq Ft Price |
|---|---|---|---|---|
| 12/06/2021 12/06/21 | Off Market | $174,000 | -- | -- |
| 12/06/2021 12/06/21 | Off Market | $150,000 | -- | -- |
| 04/23/2020 04/23/20 | Sold | $174,000 | -3.3% | $138 / Sq Ft |
| 03/24/2020 03/24/20 | Pending | -- | -- | -- |
| 03/21/2020 03/21/20 | For Sale | $179,900 | +19.9% | $142 / Sq Ft |
| 05/24/2017 05/24/17 | Sold | $150,000 | 0.0% | $119 / Sq Ft |
| 04/25/2017 04/25/17 | Pending | -- | -- | -- |
| 04/25/2017 04/25/17 | For Sale | $150,000 | -- | $119 / Sq Ft |
Tax History Compared to Growth
Tax History
| Year | Tax Paid | Tax Assessment Tax Assessment Total Assessment is a certain percentage of the fair market value that is determined by local assessors to be the total taxable value of land and additions on the property. | Land | Improvement |
|---|---|---|---|---|
| 2024 | $3,274 | $180,544 | -- | -- |
| 2023 | $3,274 | $175,286 | $0 | $0 |
| 2022 | $3,063 | $170,181 | $45,000 | $125,181 |
| 2021 | $3,628 | $149,430 | $45,000 | $104,430 |
| 2020 | $1,979 | $121,860 | $0 | $0 |
| 2019 | $1,965 | $119,121 | $0 | $0 |
| 2018 | $1,895 | $116,900 | $14,000 | $102,900 |
| 2017 | $1,142 | $84,660 | $0 | $0 |
| 2016 | $1,125 | $82,920 | $0 | $0 |
| 2015 | $1,133 | $82,350 | $0 | $0 |
| 2014 | $1,119 | $81,700 | $0 | $0 |
| 2013 | -- | $82,500 | $10,000 | $72,500 |
Agents Affiliated with this Home
-
Joshua Benson

Seller's Agent in 2020
Joshua Benson
DAWN REALTY
(352) 318-4580
71 Total Sales
-
Jared Owens

Buyer's Agent in 2020
Jared Owens
NEXTHOME SOUTH POINTE - GAINESVILLE
(352) 226-3000
7 Total Sales
-
Katie Garrett

Seller's Agent in 2017
Katie Garrett
GARRETT REALTY
(386) 931-4557
163 Total Sales
Map
Source: Stellar MLS
MLS Number: GC433403
APN: 01408-140-000
- 17389 NW 239th Terrace
- 23324 N West 178th Ave
- Tbd NW 181st Place
- 23140 NW 179th Place
- 23122 NW 179th Place
- 23018 NW 178th Ave
- 23108 NW 179th Place
- 23379 NW 181st Place
- 23002 NW 178th Ave
- 23234 NW 181st Place
- 24391 NW 172nd Ave
- 17257 Southside Ct
- 23130 NW 181st Place
- 24522 U S 27
- 24566 U S 27
- 23108 NW 184th Rd
- 23677 NW 183rd Ave
- 23346 NW 184th Rd
- 23215 Railroad Ave
- 18431 High Springs Main St
- 17469 NW 237th St
- 17469 N West 237th St
- 17466 NW 236th St
- 17495 NW 237th St
- 17423 NW 237th St
- 17418 NW 236th St
- 17440 NW 237th St
- 17418 N West 236th Streeet
- 17482 NW 237th St
- 17541 NW 237th St
- 17540 NW 236th St
- 17463 NW 236th St
- 17538 NW 237th St
- 23700 NW 174 Ave
- 17411 NW 236th St
- 13010 N West 236th Streeet
- 17475 NW 237th Terrace
- 17587 NW 237th St
- 17549 NW 236th St
- 17584 NW 236th St
