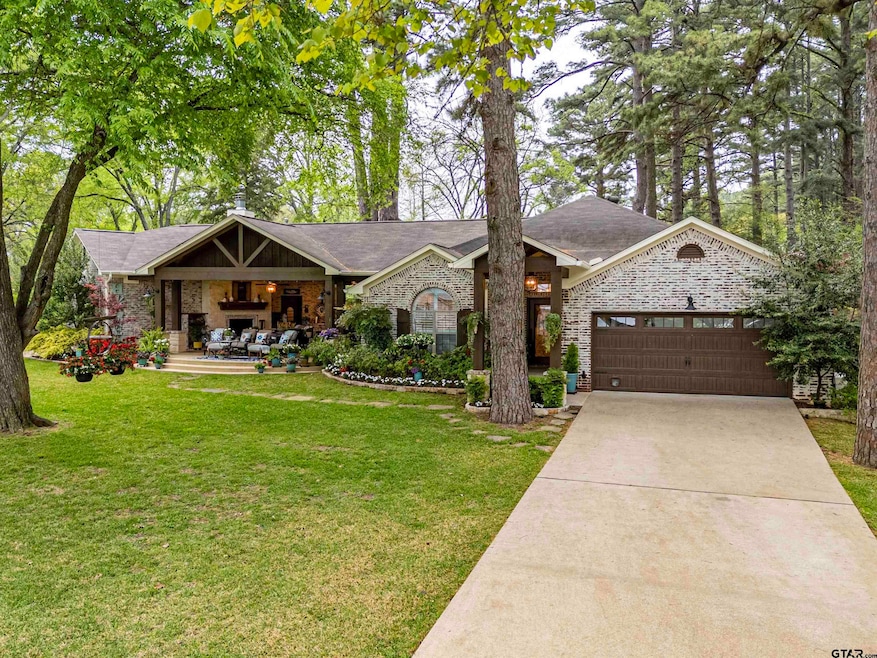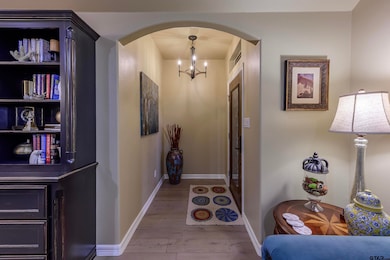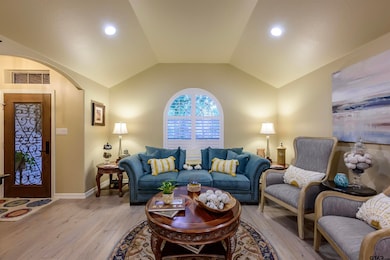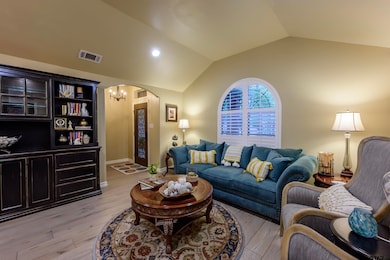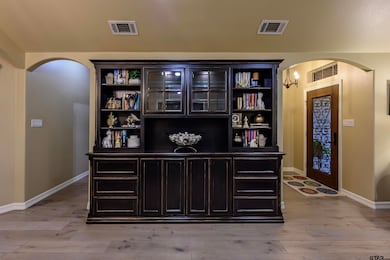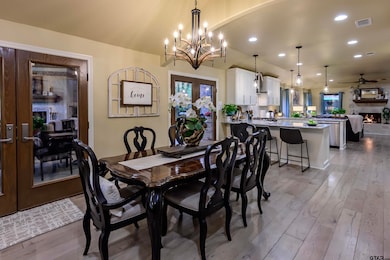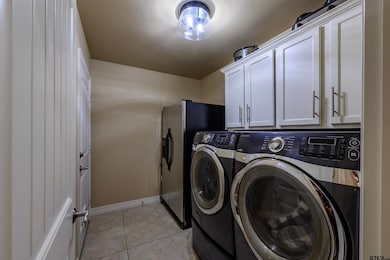
17469 Old River Rd Flint, TX 75762
The Villages NeighborhoodEstimated payment $3,877/month
Highlights
- Additional Residence on Property
- Water Views
- Community Stables
- Owens Elementary School Rated A-
- Boat Dock
- Fishing
About This Home
This beautifully remodeled and reimagined 2,800 sq. ft. home offers breathtaking 180-degree views of Lake Palestine and an exceptional blend of modern luxury and functional design. A major interior remodel in 2017, the interior was thoughtfully redesigned to include four bedrooms, two bathrooms, and two spacious living areas, creating an inviting and versatile living space. The gourmet kitchen is a chef’s dream, featuring a gas range and oven, a separate wall-mounted electric oven, granite countertops, and custom cabinetry with pull-out drawers. The large pantry, equipped with an adjustable storage system from The Container Store, ensures effortless organization. A split-bedroom floor plan provides privacy, with the generously sized primary suite offering an ensuite bathroom and a walk-in closet. Three additional bedrooms share a well-appointed bathroom, with one ideal for a home office and the other two offering ample space and storage. The expansive outdoor living area is where this home truly shines. There is a large covered back patio, accented with rich cedar staining, as well as a 750 sq. ft. outdoor retreat, complete with an outdoor kitchen, a cozy living space with a wood-burning fireplace and gas starter, and uninterrupted views of the lake—an entertainer’s paradise. In addition, a versatile bonus room, built in 2017, presents endless possibilities. Heated and cooled, it includes a full bathroom and a separate tankless water heater, making it ideal as a guest suite, workshop, or future accessory dwelling unit. Set in a prime location with unparalleled views, this home offers an exceptional opportunity to experience lake living at its finest. Grab your sweet tea and start making memories on this dreamy porch!
Home Details
Home Type
- Single Family
Est. Annual Taxes
- $4,048
Year Built
- Built in 2009
Lot Details
- 0.5 Acre Lot
- Lot Dimensions are 177 x 50 x 193x 190
- Wood Fence
- Irregular Lot
- Sprinkler System
Home Design
- Traditional Architecture
- Brick Exterior Construction
- Slab Foundation
- Composition Roof
Interior Spaces
- 2,829 Sq Ft Home
- 1-Story Property
- Ceiling Fan
- Multiple Fireplaces
- Gas Log Fireplace
- Stone Fireplace
- Brick Fireplace
- Double Pane Windows
- Blinds
- Combination Dining and Living Room
- Utility Room
- Wood Flooring
- Water Views
- Security Lights
Kitchen
- Breakfast Bar
- Double Oven
- Gas Oven or Range
- Microwave
- Dishwasher
- ENERGY STAR Qualified Appliances
- Disposal
Bedrooms and Bathrooms
- 4 Bedrooms
- Split Bedroom Floorplan
- Walk-In Closet
- 3 Full Bathrooms
- Tile Bathroom Countertop
- Bathtub with Shower
- Shower Only
Parking
- 3 Car Garage
- Front Facing Garage
Outdoor Features
- Patio
- Exterior Lighting
- Separate Outdoor Workshop
- Rain Gutters
Additional Homes
- Additional Residence on Property
Schools
- Owens Elementary School
- Three Lakes Middle School
- Tyler Legacy High School
Utilities
- Central Air
- Heating Available
- Tankless Water Heater
- Aerobic Septic System
- Cable TV Available
Listing and Financial Details
- Home warranty included in the sale of the property
Community Details
Overview
- Property has a Home Owners Association
- $300 HOA Transfer Fee
- Resort Property
- Highland Lake Vlge Subdivision
- Greenbelt
Amenities
- Common Area
Recreation
- Boat Dock
- Tennis Courts
- Community Playground
- Fishing
- Community Stables
Map
Home Values in the Area
Average Home Value in this Area
Tax History
| Year | Tax Paid | Tax Assessment Tax Assessment Total Assessment is a certain percentage of the fair market value that is determined by local assessors to be the total taxable value of land and additions on the property. | Land | Improvement |
|---|---|---|---|---|
| 2024 | $4,161 | $599,230 | $48,515 | $566,303 |
| 2023 | $3,124 | $544,419 | $48,515 | $495,904 |
| 2022 | $6,826 | $458,820 | $32,343 | $426,477 |
| 2021 | $6,757 | $395,333 | $32,343 | $362,990 |
| 2020 | $6,576 | $383,335 | $32,343 | $350,992 |
| 2019 | $6,189 | $351,588 | $32,343 | $319,245 |
| 2018 | $5,604 | $307,959 | $32,343 | $275,616 |
| 2017 | $3,853 | $215,309 | $32,343 | $182,966 |
| 2016 | $3,816 | $213,219 | $32,343 | $180,876 |
| 2015 | $3,353 | $187,343 | $32,343 | $155,000 |
| 2014 | $3,353 | $187,343 | $32,343 | $155,000 |
Property History
| Date | Event | Price | Change | Sq Ft Price |
|---|---|---|---|---|
| 04/04/2025 04/04/25 | For Sale | $639,000 | -- | $226 / Sq Ft |
| 06/25/2015 06/25/15 | Sold | -- | -- | -- |
| 05/19/2015 05/19/15 | Pending | -- | -- | -- |
Purchase History
| Date | Type | Sale Price | Title Company |
|---|---|---|---|
| Vendors Lien | -- | None Available | |
| Vendors Lien | -- | None Available | |
| Warranty Deed | -- | Smith County Title Company | |
| Quit Claim Deed | -- | None Available |
Mortgage History
| Date | Status | Loan Amount | Loan Type |
|---|---|---|---|
| Open | $234,000 | New Conventional | |
| Closed | $168,000 | New Conventional | |
| Previous Owner | $150,000 | Unknown | |
| Previous Owner | $30,000 | Purchase Money Mortgage |
Similar Homes in Flint, TX
Source: Greater Tyler Association of REALTORS®
MLS Number: 25005095
APN: 1-80475-0000-00-051000
- 17575 Sleepy Hollow Way
- TBD Sleepy Hollow Way
- 18551 Lazy Ln
- 17553 Sleepy Hollow Way
- 18630 Quiet Anchor Ln
- 18710 Porsche Dr
- 18313 Highmeadow Cir
- TBD Highmeadow Cir
- 18561 Paradise Ln
- 18406 Clear Lake Cir
- 0 Paradise Ln
- 18378 Whipporwill Ln
- 18207 Marina View Ln
- 0000 Flaming Tree Way
- lot 147 Silver Oaks Dr
- 18058 Whispering Pines Rd
- 17795 Lookout Ln
- 18003 Lookout Lake Cir
- 17965 Meandering Way
- 17996 Meandering Way
- 18955 Forest Ln
- 5111 Sunbird Dr
- 291 N Bay Dr
- 13745 Meadow Ln
- 0000 Forest Hill Dr N
- 13024 Clydesdale Ct
- 11604 Three Chimneys Dr
- 16440 County Road 178
- 18662 Fm 2493
- 19040 Fm 2493
- 19044 Fm 2493
- 10613 Brothers Ln Unit A
- 18747 Fm 2493
- 11170 County Road 167
- 19586 Fm 2493
- 19602 Fm 2493
- 13220 Teton Rd
- 11918 Gillian Ct
- 10661 Brothers Ln Unit A
- 10649 Brothers Ln Unit A
