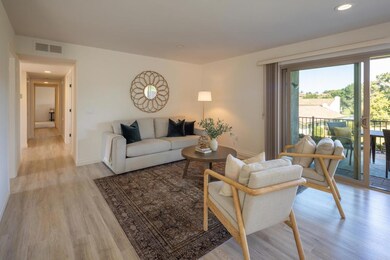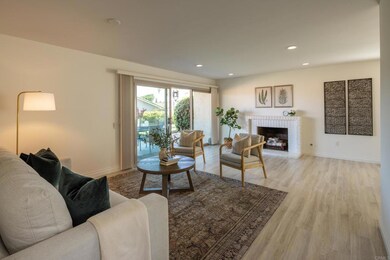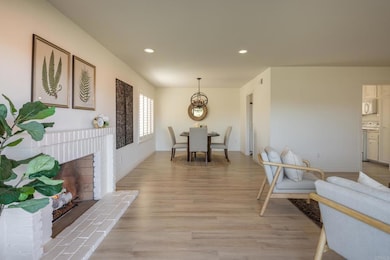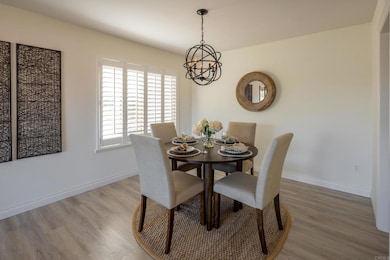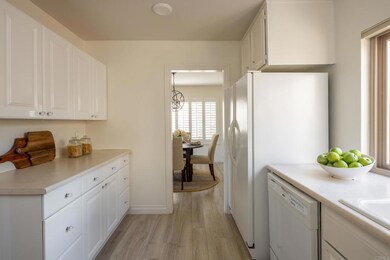
17469 Plaza Del Curtidor Unit 201 San Diego, CA 92128
Rancho Bernardo NeighborhoodHighlights
- Golf Course Community
- In Ground Pool
- Primary Bedroom Suite
- Fitness Center
- Senior Community
- Golf Course View
About This Home
As of May 2025Greenbelt views from every room, this updated single-level condo offers a light and bright open layout located on the first floor within the peaceful 55+ Oaks North community. The property boasts a spacious primary bedroom with ensuite bath and a flexible floor plan providing an optional 3rd bedroom or office. Recent upgrades include brand new flooring, newer windows, plantation shutters & sliding door, updated bathrooms, and new patio pavers in both the front and back. Ample on-site storage with a secured closet off the covered carport. HOA covers cable TV, internet, water, and access to community amenities such as pool & spa, fitness center, pickleball courts, and a full calendar of events. Convenient to golf, shopping, and restaurants.
Last Agent to Sell the Property
Pacific Sotheby's Int'l Realty Brokerage Email: david@thayercoastalhomes.com License #02074782 Listed on: 03/26/2025

Co-Listed By
Pacific Sotheby's Int'l Realty Brokerage Email: david@thayercoastalhomes.com License #02106872
Property Details
Home Type
- Condominium
Est. Annual Taxes
- $5,428
Year Built
- Built in 1973
HOA Fees
Property Views
- Golf Course
- Mountain
- Park or Greenbelt
Interior Spaces
- 1,455 Sq Ft Home
- 1-Story Property
- Plantation Shutters
- Sliding Doors
- Living Room with Fireplace
- Laundry Room
Kitchen
- Electric Range
- Range Hood
- Microwave
- Dishwasher
Bedrooms and Bathrooms
- 3 Main Level Bedrooms
- Primary Bedroom Suite
- Upgraded Bathroom
- 2 Full Bathrooms
- Bathtub with Shower
Parking
- 1 Parking Space
- 1 Carport Space
- Parking Available
Pool
- In Ground Pool
- Spa
Schools
- Chapparal Elementary School
- Bernardo Heights Middle School
- Rancho Bernardo High School
Utilities
- Central Air
- No Heating
Additional Features
- Patio
- 1 Common Wall
- Suburban Location
Listing and Financial Details
- Tax Tract Number 7196
- Assessor Parcel Number 2736900461
- $47 per year additional tax assessments
- Seller Considering Concessions
Community Details
Overview
- Senior Community
- 371 Units
- Oaks North Association, Phone Number (858) 487-0120
- Oaks North Community Center Association
- Maintained Community
Recreation
- Golf Course Community
- Pickleball Courts
- Fitness Center
- Community Pool
Pet Policy
- Pets Allowed
Ownership History
Purchase Details
Home Financials for this Owner
Home Financials are based on the most recent Mortgage that was taken out on this home.Purchase Details
Home Financials for this Owner
Home Financials are based on the most recent Mortgage that was taken out on this home.Purchase Details
Purchase Details
Purchase Details
Home Financials for this Owner
Home Financials are based on the most recent Mortgage that was taken out on this home.Purchase Details
Purchase Details
Home Financials for this Owner
Home Financials are based on the most recent Mortgage that was taken out on this home.Purchase Details
Home Financials for this Owner
Home Financials are based on the most recent Mortgage that was taken out on this home.Purchase Details
Home Financials for this Owner
Home Financials are based on the most recent Mortgage that was taken out on this home.Purchase Details
Home Financials for this Owner
Home Financials are based on the most recent Mortgage that was taken out on this home.Purchase Details
Purchase Details
Similar Homes in San Diego, CA
Home Values in the Area
Average Home Value in this Area
Purchase History
| Date | Type | Sale Price | Title Company |
|---|---|---|---|
| Grant Deed | $660,000 | Chicago Title | |
| Grant Deed | $660,000 | Chicago Title | |
| Grant Deed | -- | Chicago Title | |
| Grant Deed | -- | Chicago Title | |
| Quit Claim Deed | -- | None Listed On Document | |
| Quit Claim Deed | -- | None Listed On Document | |
| Interfamily Deed Transfer | -- | None Available | |
| Interfamily Deed Transfer | -- | None Available | |
| Interfamily Deed Transfer | -- | None Available | |
| Interfamily Deed Transfer | -- | None Available | |
| Interfamily Deed Transfer | -- | None Available | |
| Interfamily Deed Transfer | -- | None Available | |
| Interfamily Deed Transfer | -- | Accommodation | |
| Interfamily Deed Transfer | -- | Chicago Title Company | |
| Interfamily Deed Transfer | -- | Accommodation | |
| Interfamily Deed Transfer | -- | Chicago Title Company | |
| Interfamily Deed Transfer | -- | -- | |
| Interfamily Deed Transfer | -- | -- | |
| Grant Deed | $355,000 | Fidelity National Title Co | |
| Grant Deed | $355,000 | Fidelity National Title Co | |
| Interfamily Deed Transfer | -- | Fidelity National Title Co | |
| Interfamily Deed Transfer | -- | Fidelity National Title Co | |
| Interfamily Deed Transfer | -- | -- | |
| Interfamily Deed Transfer | -- | -- | |
| Grant Deed | $135,000 | Continental Lawyers Title | |
| Grant Deed | $135,000 | Continental Lawyers Title |
Mortgage History
| Date | Status | Loan Amount | Loan Type |
|---|---|---|---|
| Open | $519,200 | New Conventional | |
| Previous Owner | $244,800 | New Conventional | |
| Previous Owner | $252,000 | Stand Alone Refi Refinance Of Original Loan | |
| Previous Owner | $35,450 | Credit Line Revolving | |
| Previous Owner | $284,000 | Purchase Money Mortgage |
Property History
| Date | Event | Price | Change | Sq Ft Price |
|---|---|---|---|---|
| 05/08/2025 05/08/25 | Sold | $660,000 | +1.7% | $454 / Sq Ft |
| 04/09/2025 04/09/25 | Pending | -- | -- | -- |
| 03/26/2025 03/26/25 | For Sale | $649,000 | -- | $446 / Sq Ft |
Tax History Compared to Growth
Tax History
| Year | Tax Paid | Tax Assessment Tax Assessment Total Assessment is a certain percentage of the fair market value that is determined by local assessors to be the total taxable value of land and additions on the property. | Land | Improvement |
|---|---|---|---|---|
| 2024 | $5,428 | $485,095 | $314,287 | $170,808 |
| 2023 | $5,312 | $475,584 | $308,125 | $167,459 |
| 2022 | $5,301 | $466,260 | $302,084 | $164,176 |
| 2021 | $4,925 | $430,000 | $274,000 | $156,000 |
| 2020 | $4,286 | $375,000 | $239,000 | $136,000 |
| 2019 | $4,202 | $370,000 | $236,000 | $134,000 |
| 2018 | $4,054 | $360,000 | $230,000 | $130,000 |
| 2017 | $3,803 | $340,000 | $218,000 | $122,000 |
| 2016 | $3,523 | $315,000 | $202,000 | $113,000 |
| 2015 | $3,357 | $300,000 | $193,000 | $107,000 |
| 2014 | $3,069 | $275,000 | $177,000 | $98,000 |
Agents Affiliated with this Home
-
David Thayer

Seller's Agent in 2025
David Thayer
Pacific Sotheby's Int'l Realty
(858) 342-2330
7 in this area
65 Total Sales
-
Brett Preston

Seller Co-Listing Agent in 2025
Brett Preston
Pacific Sotheby's Int'l Realty
(858) 442-5075
4 in this area
31 Total Sales
-
Reza Yousefkhan

Buyer's Agent in 2025
Reza Yousefkhan
KRSD CORP
(916) 897-1008
1 in this area
27 Total Sales
Map
Source: California Regional Multiple Listing Service (CRMLS)
MLS Number: NDP2502878
APN: 273-690-04-61
- 17484 Plaza Del Curtidor Unit 180
- 17485 Plaza Del Curtidor Unit 191
- 17470 Plaza Animado Unit 161
- 17476 Plaza Cerado Unit 88
- 17464 Plaza Cerado Unit 83
- 17502 Plaza Dolores
- 17503 Plaza Dolores
- 17446 Plaza Animado Unit 121
- 13059 Caminito Vilos
- 17544 Plaza Otonal
- 17686 Caminito Chiclayo Unit 2
- 17662 Caminito Chiclayo
- 17417 Plaza Sonada
- 17503 Plaza Marlena
- 17430 Plaza Otonal Unit 361
- 17680 Caminito Balata
- 12555 Oaks Dr N Unit 206
- 13046 Paseo Del Verano
- 12575 Oaks Dr N Unit 220
- 12575 Oaks Dr N Unit 224

