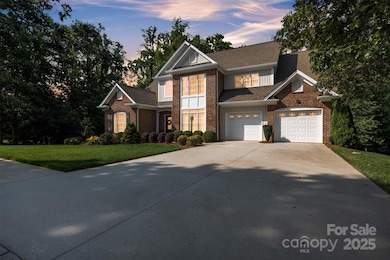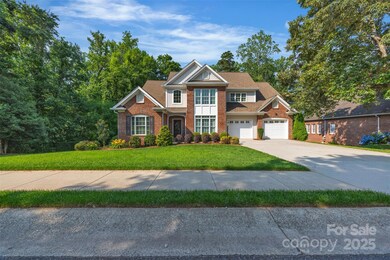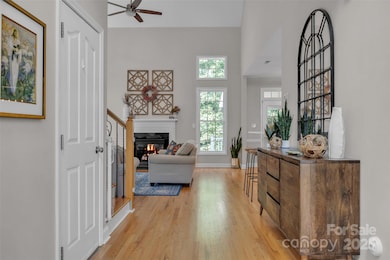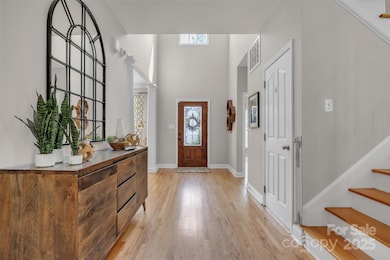
1747 30th Avenue Dr NE Hickory, NC 28601
Highlights
- Deck
- Wooded Lot
- Screened Porch
- Clyde Campbell Elementary School Rated A-
- Workshop
- 2 Car Attached Garage
About This Home
As of August 2025Spacious and stunning in Hickory! This beautifully updated 6BR/4BA home offers room for everyone and is packed with charm. Step into the heart of the home—an elegant custom white kitchen with quartz countertops, stylish finishes, and great flow into the main living areas. The main level features primary bedroom and additional bedroom or office option, perfect for flexible living, while the upstairs offers 3 additional bedrooms and a full bath. Downstairs, discover a gorgeous, finished basement with a cozy den, dedicated school or work area, and a 2nd primary suite that makes an ideal guest retreat or in-law space. You'll love the outdoor living with a screened-in porch, an additional patio, and plenty of room to relax or entertain. Located in a desirable NE Hickory neighborhood—this home has it all: space, style, and versatility!
Last Agent to Sell the Property
RE/MAX A-Team Brokerage Email: andijackrealestate@gmail.com License #230628 Listed on: 06/03/2025

Co-Listed By
RE/MAX A-Team Brokerage Email: andijackrealestate@gmail.com License #256368
Home Details
Home Type
- Single Family
Est. Annual Taxes
- $4,743
Year Built
- Built in 2005
Lot Details
- Level Lot
- Wooded Lot
- Property is zoned R-2
HOA Fees
- $17 Monthly HOA Fees
Parking
- 2 Car Attached Garage
- Driveway
Home Design
- Brick Exterior Construction
- Composition Roof
- Vinyl Siding
Interior Spaces
- 2-Story Property
- Entrance Foyer
- Living Room with Fireplace
- Screened Porch
- Laundry Room
Kitchen
- Gas Oven
- Gas Range
- Microwave
- Dishwasher
Bedrooms and Bathrooms
- Walk-In Closet
- 4 Full Bathrooms
Basement
- Basement Fills Entire Space Under The House
- Interior and Exterior Basement Entry
- Workshop
- Basement Storage
- Natural lighting in basement
Outdoor Features
- Deck
- Patio
Schools
- Clyde Campbell Elementary School
- H.M. Arndt Middle School
- St. Stephens High School
Utilities
- Forced Air Heating and Cooling System
- Heat Pump System
- Gas Water Heater
- Fiber Optics Available
- Cable TV Available
Community Details
- Lawsons Creek HOA
- Lawsons Creek Subdivision
- Mandatory home owners association
Listing and Financial Details
- Assessor Parcel Number 3714168350030000
Ownership History
Purchase Details
Home Financials for this Owner
Home Financials are based on the most recent Mortgage that was taken out on this home.Purchase Details
Home Financials for this Owner
Home Financials are based on the most recent Mortgage that was taken out on this home.Purchase Details
Home Financials for this Owner
Home Financials are based on the most recent Mortgage that was taken out on this home.Purchase Details
Similar Homes in Hickory, NC
Home Values in the Area
Average Home Value in this Area
Purchase History
| Date | Type | Sale Price | Title Company |
|---|---|---|---|
| Warranty Deed | $625,000 | Investors Title | |
| Warranty Deed | $368,500 | None Available | |
| Warranty Deed | $317,500 | Attorney | |
| Warranty Deed | $340,000 | None Available |
Mortgage History
| Date | Status | Loan Amount | Loan Type |
|---|---|---|---|
| Open | $593,750 | New Conventional | |
| Previous Owner | $50,000 | Credit Line Revolving | |
| Previous Owner | $368,400 | New Conventional | |
| Previous Owner | $217,500 | Adjustable Rate Mortgage/ARM |
Property History
| Date | Event | Price | Change | Sq Ft Price |
|---|---|---|---|---|
| 08/01/2025 08/01/25 | Sold | $625,000 | +0.8% | $147 / Sq Ft |
| 06/03/2025 06/03/25 | For Sale | $619,900 | +68.3% | $146 / Sq Ft |
| 06/20/2017 06/20/17 | Sold | $368,400 | 0.0% | $121 / Sq Ft |
| 06/19/2017 06/19/17 | Pending | -- | -- | -- |
| 06/19/2017 06/19/17 | For Sale | $368,400 | +16.0% | $121 / Sq Ft |
| 06/01/2016 06/01/16 | Sold | $317,500 | -9.3% | $104 / Sq Ft |
| 04/19/2016 04/19/16 | Pending | -- | -- | -- |
| 07/31/2015 07/31/15 | For Sale | $349,900 | -- | $115 / Sq Ft |
Tax History Compared to Growth
Tax History
| Year | Tax Paid | Tax Assessment Tax Assessment Total Assessment is a certain percentage of the fair market value that is determined by local assessors to be the total taxable value of land and additions on the property. | Land | Improvement |
|---|---|---|---|---|
| 2025 | $4,743 | $555,700 | $41,900 | $513,800 |
| 2024 | $4,743 | $555,700 | $41,900 | $513,800 |
| 2023 | $4,743 | $555,700 | $41,900 | $513,800 |
| 2022 | $4,352 | $361,900 | $37,700 | $324,200 |
| 2021 | $4,352 | $361,900 | $37,700 | $324,200 |
| 2020 | $4,207 | $361,900 | $0 | $0 |
| 2019 | $4,207 | $361,900 | $0 | $0 |
| 2018 | $4,044 | $354,300 | $37,300 | $317,000 |
| 2017 | $3,608 | $0 | $0 | $0 |
| 2016 | $3,608 | $0 | $0 | $0 |
| 2015 | $3,156 | $316,110 | $37,300 | $278,810 |
| 2014 | $3,156 | $306,400 | $45,000 | $261,400 |
Agents Affiliated with this Home
-
Andi Jack

Seller's Agent in 2025
Andi Jack
RE/MAX
(828) 291-9514
402 Total Sales
-
Hilary Repass

Seller Co-Listing Agent in 2025
Hilary Repass
RE/MAX
(828) 455-6299
188 Total Sales
-
Garrett Osborne

Buyer's Agent in 2025
Garrett Osborne
Osborne Real Estate Group LLC
(828) 455-5405
214 Total Sales
-
Linda Meares

Buyer's Agent in 2017
Linda Meares
Coldwell Banker Boyd & Hassell
(828) 612-7386
57 Total Sales
-
D
Seller's Agent in 2016
Donna Austin
Coldwell Banker Boyd & Hassell
-
J
Seller Co-Listing Agent in 2016
John Lamonica
Coldwell Banker Boyd & Hassell
Map
Source: Canopy MLS (Canopy Realtor® Association)
MLS Number: 4265504
APN: 3714168350030000
- 1734 30th Avenue Dr NE
- 1749 30th Avenue Ct NE
- 1706 30th Avenue Ct NE
- 1735 30th Avenue Place NE
- 1904 27th Avenue Dr NE
- 3131 9th Street Dr NE Unit 53
- 3245 15th St NE
- 2014 NE 31st Ave NE
- 2807 17 Street Ct NE Unit 1-14
- 1537 34th Avenue Ln NE
- 1353 33rd Avenue Dr NE
- 000 16th St NE
- 2124 27th Avenue Dr NE
- 2662 14th St NE
- 3605 16th St NE
- 3617 12th Street Dr NE
- 1525 39th Avenue Loop NE Unit 4
- 1740 23rd Avenue Ln NE
- 3903 15th Street Dr NE Unit 3
- 1326 37th Avenue Ln NE






